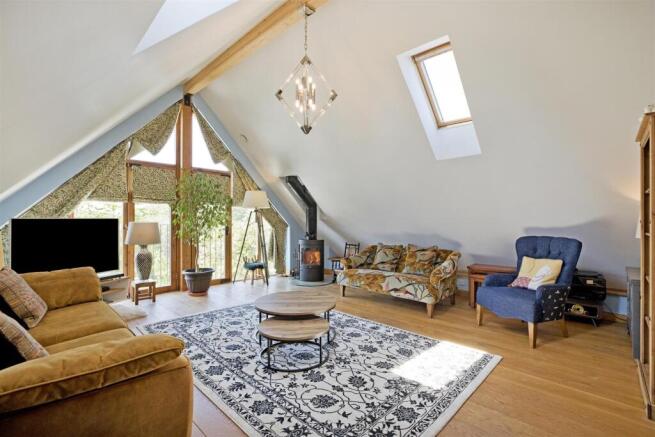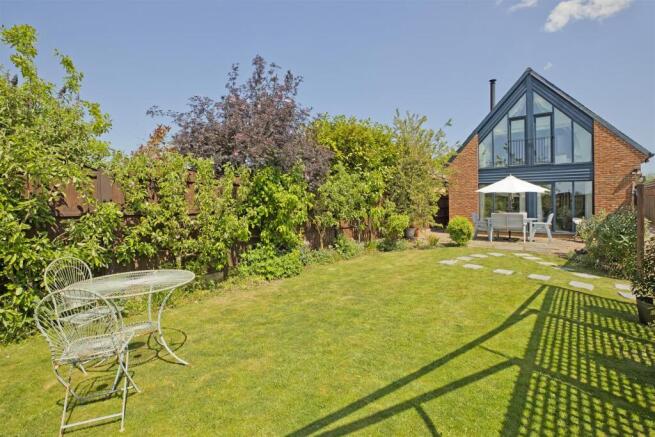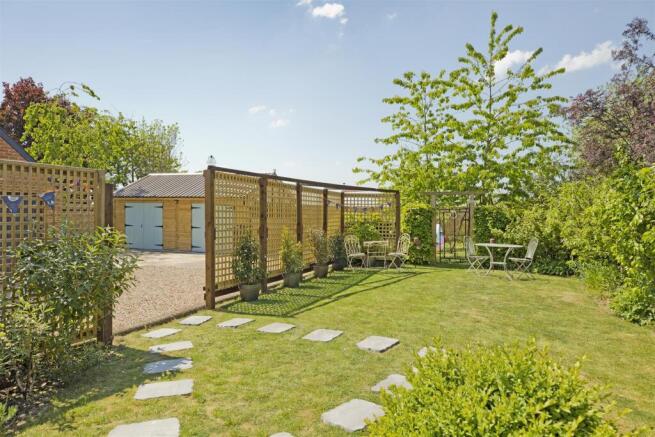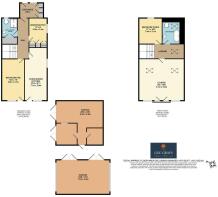23 a Fairfax Crescent, Tockwith, York
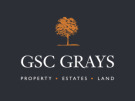
- PROPERTY TYPE
Detached
- BEDROOMS
3
- BATHROOMS
2
- SIZE
1,477 sq ft
137 sq m
- TENUREDescribes how you own a property. There are different types of tenure - freehold, leasehold, and commonhold.Read more about tenure in our glossary page.
Freehold
Key features
- Entrance vestibule with built-in storage, hallway, open plan living-dining-kitchen
- Two bedrooms to ground floor
- Ground floor shower room
- Entrance vestibule, entrance hall, living-dining-kitchen, 3 bedrooms, 2 bathrooms, large first floor living room with Juliet balcony and Cathedral picture window.
- Large driveway offering parking for numerous vehicles leading to timber-framed double garage with timber double doors and large brick-built garage with office space and separate storeroom.
- Pretty enclosed lawned garden, total plot size .24 acres
Description
Meticulously updated and improved throughout, this stunning home is sure to generate a high degree of interest from a broad range of purchasers.
23A Fairfax Crescent - 23a Fairfax Crescent offers a unique opportunity for prospective purchasers to obtain an individual detached Eco home which has extremely flexible beautiful accommodation with an open rear aspect. Private gardens, double garage, separate timber framed garage/store and positioned at the head of a cul-de-sac in this popular village. The unique design of the house allows it to stand out from the crowd. Several features including the quality woodwork and fitments throughout, vaulted ceilings on the first floor, plus a beautiful Juliet balcony off the amazing sitting room and extensive views over the rear garden make this a property not to be missed.
The property has superb Eco credentials include A rated Energy Performance Certificate and the property benefits from underfloor heating, hot water, an EV charger boosted by energy saving solar PV panels which are supported by mechanical heat recovery ventilation units fitted in each room. The property also benefits from a multi-fuel burner, positioned in the stunning sitting room.
With newly installed kitchen and beautiful décor throughout the property briefly comprises:-
Timber panelled entrance door leads to the entrance vestibule with stone flagged flooring, underfloor heating, extensive built-in storage cupboards, perfect for coats and outside clothing. Timber door leads through to the inner hall with timber flooring and exposed oak staircase leading to the first floor. Living-dining-kitchen having recently been refitted with modern floor mounted units including a range of appliances and timber flooring throughout, living- dining area to the rear with full height and width glazing encompassing a door to rear patio. Bedroom 1 has full height and width glazing encompassing a door to the rear patio, allowing the prospective purchasers to wake up and open the curtains onto the beautiful patio and garden beyond. Bedroom 2 is at the front of the property and has a range of built-in wardrobes and on the opposite side of the hall is the ground floor shower room with utility cupboard off. The aforementioned oak staircase leads up to the first floor where Bedroom 3 and the house bathroom with beautiful slipper bath are located. Across the landing is the show-stopper. This is the sitting room with pitched ceilings and cathedral style glazing to the rear with Juliet balcony and views over the stunning garden and the open space to the rear. A spectacular room that purchasers will fall in love with.
Outside - The property is positioned at the head of Fairfax Crescent in a private cul-de-sac. A gravelled driveway leads down the side of the property providing off street parking for numerous vehicles. This then leads to an area of hard standing which fronts the recently constructed oak-framed double garage with double doors. To the left-hand side, is a further brick building, previously a double garage, the building encompasses a garage space, large store and office. There is a first-floor storage area. These outbuildings will be of particular interest for someone who requires space for numerous vehicles or workshop space. The garden area is an absolute delight accessed from the master bedroom and open-plan kitchen-diner. Mainly laid to lawn with attractive paved patio, the garden has mature borders and
Situation And Amenities - The property is situated on the edge of the village of Tockwith. Tockwith is a thriving community affording an excellent range of amenities, including primary school, church, doctors surgery, village hall, local shop/post office, buys service and two public houses. A local railway station can be found at Cattal a short 5 minute drive away. This gives access to York station and the East Coast Main Line providing access to both London and Edinburgh.
The Appeal Of Our Home - The Owners Insight - Although we were initially attracted to the property's unique design with its high level of eco credentials, what really springs to mind is having the ability to walk out from the main bedroom, onto an enclosed patio on a warm spring morning or to watch the evening sunset form the Juliet balcony looking over the rear garden and the fields beyond.
Services And Other Information - Mains drainage, water and electricity.
Agents Note - The property benefits from an A rated energy performance certificate with under-floor heating, hot water and EV charter boosted by energy-saving, solar PV panels which are supported by mechanical heat recovery ventilation units fitted in each room. The property also benefits from a multi- fuel burner
Local Authority And Council Tax - North Yorkshire County Council - Band E
Epc - Energy Rate A
Fixtures And Fittings - Unless specifically mentioned within these sale particulars, only fitted carpets are included in the sale. All objects of statuary, chattels, furniture, furnishings, wall hangings, display cases, light fittings and garden ornaments are specifically excluded from the sale although some items may be available by separate negotiation.
What3words - ///relief.point.responses
Viewings - Strictly by appointment with GSC Grays -
Disclaimer - GSC Grays gives notice that:
1. These particulars are a general guide only and do not form any part of any offer or contract.
2. All descriptions, including photographs, dimensions and other details are given in good faith but no warranty is provided. Statements made should not be relied upon as facts and anyone interested must satisfy themselves as to their accuracy by inspection or otherwise.
3. Neither GSC Grays nor the vendors accept responsibility for any error that these particulars may contain however caused.
4. Any plan is for guidance only and is not drawn to scale. All dimensions, shapes, and compass bearings are approximate and should not be relied upon without checking them first.
5. Nothing in these particulars shall be deemed to be a statement that the property is in good condition, repair or otherwise nor that any services or facilities are in good working order.
6. Please discuss with us any aspects that are important to you prior to travelling to the property.
Brochures
23 a Fairfax Crescent, Tockwith, YorkBrochure- COUNCIL TAXA payment made to your local authority in order to pay for local services like schools, libraries, and refuse collection. The amount you pay depends on the value of the property.Read more about council Tax in our glossary page.
- Band: E
- PARKINGDetails of how and where vehicles can be parked, and any associated costs.Read more about parking in our glossary page.
- Garage
- GARDENA property has access to an outdoor space, which could be private or shared.
- Yes
- ACCESSIBILITYHow a property has been adapted to meet the needs of vulnerable or disabled individuals.Read more about accessibility in our glossary page.
- Ask agent
23 a Fairfax Crescent, Tockwith, York
Add an important place to see how long it'd take to get there from our property listings.
__mins driving to your place
Get an instant, personalised result:
- Show sellers you’re serious
- Secure viewings faster with agents
- No impact on your credit score
Your mortgage
Notes
Staying secure when looking for property
Ensure you're up to date with our latest advice on how to avoid fraud or scams when looking for property online.
Visit our security centre to find out moreDisclaimer - Property reference 33893189. The information displayed about this property comprises a property advertisement. Rightmove.co.uk makes no warranty as to the accuracy or completeness of the advertisement or any linked or associated information, and Rightmove has no control over the content. This property advertisement does not constitute property particulars. The information is provided and maintained by GSC Grays, Boroughbridge. Please contact the selling agent or developer directly to obtain any information which may be available under the terms of The Energy Performance of Buildings (Certificates and Inspections) (England and Wales) Regulations 2007 or the Home Report if in relation to a residential property in Scotland.
*This is the average speed from the provider with the fastest broadband package available at this postcode. The average speed displayed is based on the download speeds of at least 50% of customers at peak time (8pm to 10pm). Fibre/cable services at the postcode are subject to availability and may differ between properties within a postcode. Speeds can be affected by a range of technical and environmental factors. The speed at the property may be lower than that listed above. You can check the estimated speed and confirm availability to a property prior to purchasing on the broadband provider's website. Providers may increase charges. The information is provided and maintained by Decision Technologies Limited. **This is indicative only and based on a 2-person household with multiple devices and simultaneous usage. Broadband performance is affected by multiple factors including number of occupants and devices, simultaneous usage, router range etc. For more information speak to your broadband provider.
Map data ©OpenStreetMap contributors.
