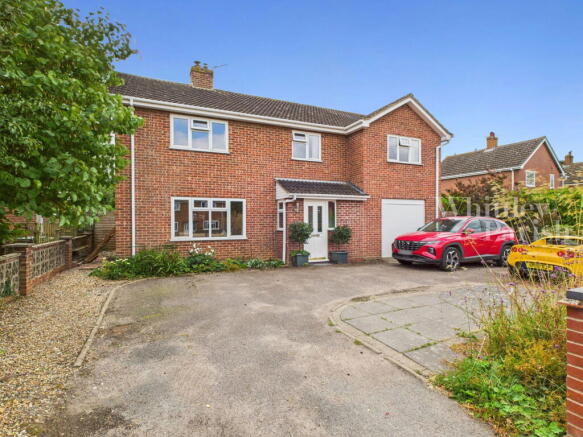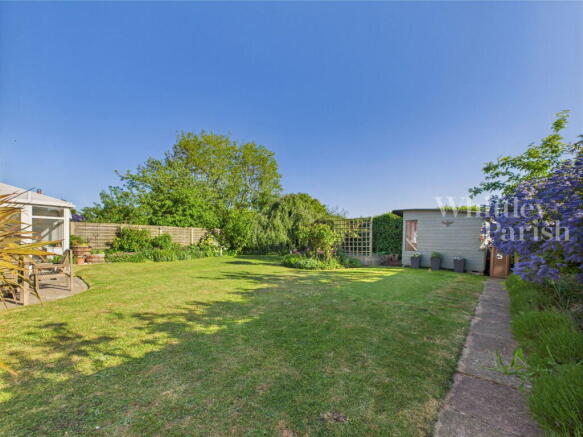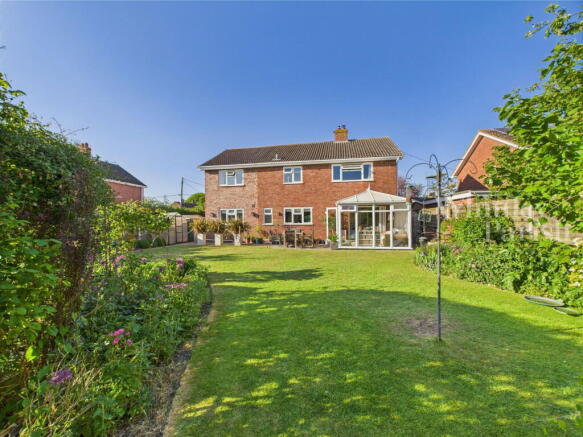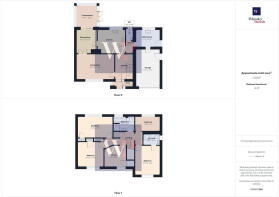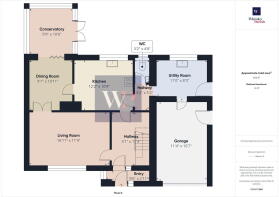Heckfield Green, Hoxne
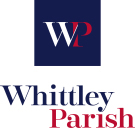
- PROPERTY TYPE
Detached
- BEDROOMS
5
- BATHROOMS
2
- SIZE
1,739 sq ft
162 sq m
- TENUREDescribes how you own a property. There are different types of tenure - freehold, leasehold, and commonhold.Read more about tenure in our glossary page.
Freehold
Key features
- No onward chain
- Extended & enhanced
- Southerly facing rear gardens
- Approx 1,700 sq ft
- Sought after village location
- Garage
- Freehold - EPC Rating C
- Council Tax Band D
- Oil heating
- Mains drainage
Description
Well situated within the tranquil village of Hoxne, this property is ideally located within a short walking distance of the school, playing field, and scenic countryside.. The sought after village of Hoxne is known for its beauty and rich history including a fantasising tale of King Edmund hiding under the bridge in Goldbrook in 870AD. The village offers a beautiful assortment of many period and historic properties whilst retaining a strong and active local community helped by retaining a primary school, refurbished public house, church and village hall. For additional amenities, the historic market town of Diss is five miles away benefitting from a mainline railway station with regular/direct services to London Liverpool Street and Norwich. The small town of Eye, located approximately 4 miles to the south-east, offers a good range of amenities, including the highly-regarded Hartismere High School.
The property itself is believed to have been constructed in the 1970s and was significantly extended approximately 15 years ago, greatly increasing the accommodation on both the ground and first floors. The house now offers a total living space of approximately 1,700 sq ft. Over the years, the property has been well-maintained and cared for and is presented in excellent condition throughout. On the ground floor, the layout is particularly appealing. There are two generously sized reception rooms and a conservatory extension at the rear, which opens onto private, south-facing gardens. The kitchen is well-equipped featuring oak work surfaces, and there’s the added benefit of a ground-floor WC and a spacious, practical utility room. The integral single garage can be accessed directly from the utility room and, if desired could potentially be converted into additional living accommodation (subject to necessary consents). On the first floor, four of the five bedrooms are generously proportioned, comfortably accommodating double beds, while the fifth bedroom is currently used as an office. The family bathroom is immaculately presented and features both a bath and a separate shower cubicle. The principal bedroom enjoys the added luxury of en-suite facilities.
Externally, the property is set back from the road and accessed via a hardstanding driveway, offering ample off-road parking for several vehicles and is enclosed by brick walling. A side gate provides access to the rear garden, which are generously sized and benefits from a desirable southerly aspect. The rear garden is well-established and beautifully landscaped, offering excellent privacy and seclusion. A spacious paved patio adjoins the rear of the property, opening onto an expansive lawn flanked by mature boarders offering plenty of colour and charm during the summer months. Towards the rear boundary, there is a timber summer house, complemented by a vegetable patch at the front.
ENTRANCE PORCH:
HALLWAY:
LIVING ROOM: - 5.16m x 3.45m (16'11" x 11'4")
DINING ROOM: - 2.77m x 3.33m (9'1" x 10'11")
CONSERVATORY: - 2.97m x 3.05m (9'9" x 10'0")
KITCHEN: - 3.71m x 3.28m (12'2" x 10'9")
INNER HALL:
WC: - 0.97m x 1.42m (3'2" x 4'8")
UTILITY: - 3.35m x 2.51m (11'0" x 8'3")
GARAGE: - 3.45m x 5.05m (11'4" x 16'7")
FIRST FLOOR LEVEL - LANDING:
BEDROOM: - 3.35m x 4.06m (11'0" x 13'4")
EN-SUITE: - 2.34m x 1.50m (7'8" x 4'11")
BEDROOM: - 2.90m x 2.90m (9'6" x 9'6")
BEDROOM: - 3.61m x 3.43m (11'10" x 11'3")
BEDROOM: - 4.78m x 2.87m (15'8" x 9'5")
BEDROOM: - 3.35m x 2.01m (11'0" x 6'7")
BATHROOM: - 2.82m x 1.98m (9'3" x 6'6")
AGENTS NOTE: Material Information regarding the property can be found in our Key Facts for Buyers interactive brochure located in the Virtual Tour no. 2 thumbnail.
SERVICES:
Drainage - mains
Heating - oil
EPC Rating C
Council Tax Band D
Tenure - fredhold
Anti-Money Laundering Fee Statement
To comply with HMRC's regulations on Anti-Money Laundering (AML), Whittley Parish are legally required to conduct AML checks on every purchaser(s) once a sale is agreed. We use a government-approved electronic identity verification service from Landmark to ensure compliance, accuracy, and security. This is approved by the Government as part of the Digital Identity and Attributes Trust Framework (DIATF).
The cost of anti-money laundering (AML) checks is £50 + VAT (£60 inc VAT) per purchase, payable in advance after an offer has been accepted. This fee to Whittley Parish is mandatory to comply with HMRC regulations and must be paid before a memorandum of sale can be issued. Please note that the fee is non-refundable.
Brochures
Brochure 1Brochure 2Full Details- COUNCIL TAXA payment made to your local authority in order to pay for local services like schools, libraries, and refuse collection. The amount you pay depends on the value of the property.Read more about council Tax in our glossary page.
- Band: D
- PARKINGDetails of how and where vehicles can be parked, and any associated costs.Read more about parking in our glossary page.
- Garage,Off street,EV charging
- GARDENA property has access to an outdoor space, which could be private or shared.
- Private garden
- ACCESSIBILITYHow a property has been adapted to meet the needs of vulnerable or disabled individuals.Read more about accessibility in our glossary page.
- No wheelchair access
Heckfield Green, Hoxne
Add an important place to see how long it'd take to get there from our property listings.
__mins driving to your place
Get an instant, personalised result:
- Show sellers you’re serious
- Secure viewings faster with agents
- No impact on your credit score
Your mortgage
Notes
Staying secure when looking for property
Ensure you're up to date with our latest advice on how to avoid fraud or scams when looking for property online.
Visit our security centre to find out moreDisclaimer - Property reference S1320590. The information displayed about this property comprises a property advertisement. Rightmove.co.uk makes no warranty as to the accuracy or completeness of the advertisement or any linked or associated information, and Rightmove has no control over the content. This property advertisement does not constitute property particulars. The information is provided and maintained by Whittley Parish, Diss. Please contact the selling agent or developer directly to obtain any information which may be available under the terms of The Energy Performance of Buildings (Certificates and Inspections) (England and Wales) Regulations 2007 or the Home Report if in relation to a residential property in Scotland.
*This is the average speed from the provider with the fastest broadband package available at this postcode. The average speed displayed is based on the download speeds of at least 50% of customers at peak time (8pm to 10pm). Fibre/cable services at the postcode are subject to availability and may differ between properties within a postcode. Speeds can be affected by a range of technical and environmental factors. The speed at the property may be lower than that listed above. You can check the estimated speed and confirm availability to a property prior to purchasing on the broadband provider's website. Providers may increase charges. The information is provided and maintained by Decision Technologies Limited. **This is indicative only and based on a 2-person household with multiple devices and simultaneous usage. Broadband performance is affected by multiple factors including number of occupants and devices, simultaneous usage, router range etc. For more information speak to your broadband provider.
Map data ©OpenStreetMap contributors.
