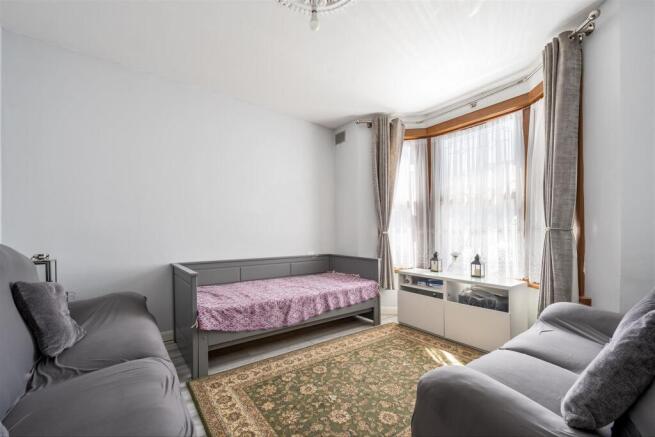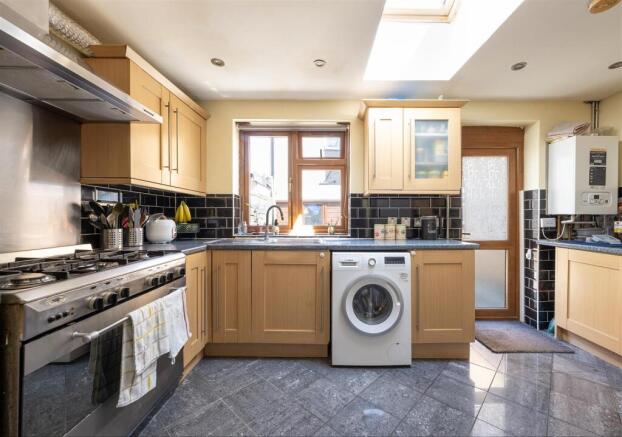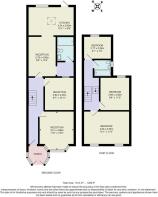
3 bedroom terraced house for sale
Shrewsbury Road, Newham

- PROPERTY TYPE
Terraced
- BEDROOMS
3
- BATHROOMS
2
- SIZE
1,232 sq ft
114 sq m
- TENUREDescribes how you own a property. There are different types of tenure - freehold, leasehold, and commonhold.Read more about tenure in our glossary page.
Freehold
Key features
- Three Bedroom House
- Two Bathrooms
- Bay Fronted Reception
- Private Garden
- Short Walk To Plashet Park
- Close To Woodrgrange Park Overground Station
Description
IF YOU LIVED HERE…
This spacious home opens with a fully enclosed porch, offering both privacy and light, before leading into a bright hallway with wood flooring and crisp white walls. At the front, a bay-fronted reception room enjoys generous proportions and plenty of natural light, an inviting space for relaxing or entertaining. The second reception sits centrally, ideal as a home office, snug or guest room. Toward the rear, a third reception provides a generous dining area with direct access to the kitchen, offering excellent scope, subject to planning, to open up into a striking open-plan layout.
The kitchen is a well-sized, functional space fitted with wooden cabinetry, dark tiled splashbacks and granite-effect worktops. A large window and glazed door open onto the garden, while a skylight enhances the natural brightness. Between the kitchen and dining room, a fully tiled walk-in shower room adds convenience and could be seamlessly incorporated into a future redesign for improved flow.
Outside, the low-maintenance garden features paved flooring, a timber shed, and plenty of room for planters or outdoor seating, perfect for transforming into a private courtyard retreat. Upstairs, the principal bedroom spans the width of the property with twin windows and a spacious footprint, providing an ideal base for a stylish main suite. A second double bedroom sits in the middle, while a bright single at the rear is well suited for a child’s room or dedicated workspace. The family bathroom is tiled in soft blue and includes a full-size bath, offering a solid starting point for a modern refresh.
The surrounding area offers a vibrant blend of green space, community spirit and local flavour. Just a short stroll away, Plashet Park is a peaceful retreat with wide lawns, tree-lined paths and play areas, ideal for families or a quiet escape. Nearby, the vast Wanstead Flats opens up even more outdoor space, perfect for long walks, weekend picnics or morning runs.
Green Street brings energy to the neighbourhood with its buzzing markets, independent stores and food options ranging from street bites to traditional favourites. For a relaxed evening out, The Golden Fleece offers a warm, welcoming pub atmosphere and a great spot to catch up with friends. Families will appreciate the strong choice of nearby schools—Sandringham Primary is within walking distance, and Plashet Secondary, also close by, is well regarded in the area. With parks, pubs, schools and shopping all on your doorstep, this is a location that offers both practicality and a strong sense of community.
WHAT ELSE?
For commuters, Woodgrange Park Station is under ten minutes away on foot, offering swift Overground connections across the city. Upton Park Station is also within easy reach and provides access to both the District and Hammersmith & City lines, making journeys into central London and beyond simple and efficient. With multiple transport options close by, this location is ideal for convenient day-to-day travel or weekend exploring.
Reception - 3.51 x 3.96m (11'6" x 12'11") -
Reception - 2.92 x 3.33m (9'6" x 10'11") -
Reception - 2.79 x 4.06m (9'1" x 13'3") -
Kitchen - 4.24 x 2.90m (13'10" x 9'6") -
Porch -
Shower Room -
Bedroom - 2.77 x 2.26m (9'1" x 7'4") -
Bathroom -
Bedroom - 4.60 x 3.35m (15'1" x 10'11") -
Bedroom - 2.95 x 3.35m (9'8" x 10'11") -
Garden - 5 x 6.1m (16'4" x 20'0") -
A WORD FROM THE EXPERT...
"When I decided to move to Forest Gate a few years ago, I was drawn by the great housing stock, the green spaces of Wanstead Flats and the friendly, up-and-coming vibe of independent boutiques, eateries, and bars. I’ve spent many a happy weekend walking on the flats and in Wanstead Park. Often, I’ll finish up with an all-trimmings roast at The Holly Tree or meet friends for a drink at Joyau. Or perhaps a fantastic curry from The Wanstead Kitchen. After living here for a while, you really start to feel happy and settled. I love the arty, independent feel of Forest Gate, and I get the impression I’m not the only one — it’s something all the locals nurture and support."
JOSEPH EARNSHAW
E7 BRANCH MANAGER
Brochures
Shrewsbury Road, NewhamProperty Material InformationAML InformationBrochure- COUNCIL TAXA payment made to your local authority in order to pay for local services like schools, libraries, and refuse collection. The amount you pay depends on the value of the property.Read more about council Tax in our glossary page.
- Band: C
- PARKINGDetails of how and where vehicles can be parked, and any associated costs.Read more about parking in our glossary page.
- Ask agent
- GARDENA property has access to an outdoor space, which could be private or shared.
- Yes
- ACCESSIBILITYHow a property has been adapted to meet the needs of vulnerable or disabled individuals.Read more about accessibility in our glossary page.
- Ask agent
Shrewsbury Road, Newham
Add an important place to see how long it'd take to get there from our property listings.
__mins driving to your place
Get an instant, personalised result:
- Show sellers you’re serious
- Secure viewings faster with agents
- No impact on your credit score


Your mortgage
Notes
Staying secure when looking for property
Ensure you're up to date with our latest advice on how to avoid fraud or scams when looking for property online.
Visit our security centre to find out moreDisclaimer - Property reference 33893357. The information displayed about this property comprises a property advertisement. Rightmove.co.uk makes no warranty as to the accuracy or completeness of the advertisement or any linked or associated information, and Rightmove has no control over the content. This property advertisement does not constitute property particulars. The information is provided and maintained by The Stow Brothers, Wanstead & Leytonstone. Please contact the selling agent or developer directly to obtain any information which may be available under the terms of The Energy Performance of Buildings (Certificates and Inspections) (England and Wales) Regulations 2007 or the Home Report if in relation to a residential property in Scotland.
*This is the average speed from the provider with the fastest broadband package available at this postcode. The average speed displayed is based on the download speeds of at least 50% of customers at peak time (8pm to 10pm). Fibre/cable services at the postcode are subject to availability and may differ between properties within a postcode. Speeds can be affected by a range of technical and environmental factors. The speed at the property may be lower than that listed above. You can check the estimated speed and confirm availability to a property prior to purchasing on the broadband provider's website. Providers may increase charges. The information is provided and maintained by Decision Technologies Limited. **This is indicative only and based on a 2-person household with multiple devices and simultaneous usage. Broadband performance is affected by multiple factors including number of occupants and devices, simultaneous usage, router range etc. For more information speak to your broadband provider.
Map data ©OpenStreetMap contributors.





