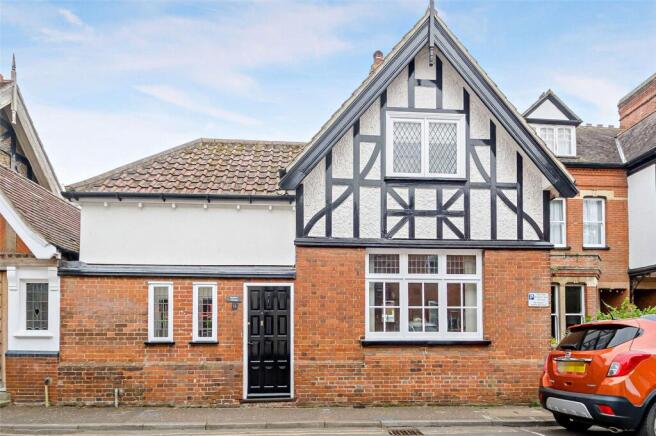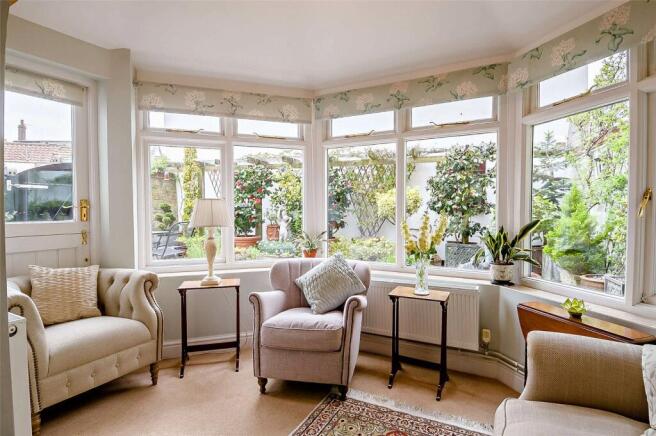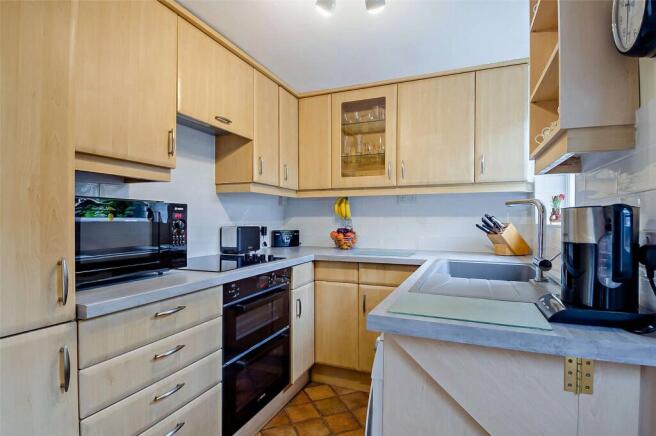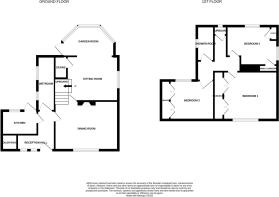
Church Street, Wymondham, Norfolk, NR18

- PROPERTY TYPE
End of Terrace
- BEDROOMS
3
- BATHROOMS
2
- SIZE
Ask agent
- TENUREDescribes how you own a property. There are different types of tenure - freehold, leasehold, and commonhold.Read more about tenure in our glossary page.
Freehold
Key features
- CHARMING TOWN CENTRE COTTAGE
- SITUATED IN ONE OF THE TOWNS MOST SOUGHT AFTER ADDRESSES
- THREE BEDROOMS
- REMODELLED WET ROOM PLUS SHOWER ROOM
- PRIVATE OFF STREET PARKING
- COURTYARD GARDENS
- GAS CENTRAL HEATING
Description
PRIVATE OFF STREET PARKING, courtyard gardens and gas central heating.
We are excited to offer this charming extended town centre cottage. The extended and modernised accommodation fully utilises its space and enjoys two courtyards to the rear plus three useful lock up workshop stores.
Viewing Highly Recommended
Panelled entrance door into:-
L-SHAPED ENTRANCE HALL
Double panelled radiator, twin leaded secondary double glazed window to front..
Boiler/utility cupboard housing 'Atmos' gas fired combi boiler supplying central heating and domestic hot water, space for tumble drier, shelving and coat hooks.
DINING ROOM 14'8 x 11'4 extremes (4.47m x 3.45m)
Attractive panelled secondary double glazed picture window to front aspect with leaded upper lights, double panel radiator, attractive marble fireplace with matching hearth and fluted wood mantelpiece, high ceilings with picture rail, small built in shelving, cupboard.
SITTING ROOM/GARDEN ROOM
Sitting Room 12' x 9'6 (3.66mx 2.9m)
Feature panel picture window, secondary double glazed with original leaded upper lights, double fan radiator, feature green marble fireplace housing cast iron coal effect gas fire with attractive light oak surround, small under storage cupboard, door leading to stairs.
Garden Room Area 11' x 6'7 (3.35mx 2.01m)
Attractive triple bay window overlooking private rear courtyard, two panel radiators, stable split half glazed door to garden, full exposed truss.
KITCHEN 8'6 x 6' (2.59mx 1.83m)
Updated with new worktops and sink, including filter water tap.
Compact and extremely well planned kitchen utilising every spare inch. "Magic" corner storage systems and carousel, integrated appliances including double oven, ceramic hob and extractor fan with light. Plumbing for washing machine, built in refrigerator with freezer below, ceramic tiled splash-backs, Quartz worktop, resin inset single drainer sink unit with hot and cold mixer tap, kick space heater, picture window and stable split door to breakfast courtyard.
WET ROOM
Recently remodelled to create an easily accessible washing facility including 'wet room' open shower with grab handle and seat, wash hand basin and low level wc, chrome towel rail radiator, picture window with obscured glass to side.
CUPBOARD STAIRCASE FROM:
Sitting room to:-
Split level landing with bespoke handmade handrails, useful storage locker with square porthole window.
BEDROOM ONE 12'8 x 11'4 (3.86m x 3.45m)
Vaulted ceilings, attractive leaded secondary double glazed picture windows to front, panel radiator, twin built in wardrobe cupboards.
BEDROOM TWO 12' x 9'1 extremes (3.66m x 2.77m)
Dual aspect picture windows, side window giving views through to Papillon Trust Meadows, two built in cupboards one storage and one airing cupboard, panel radiator.
BEDROOM THREE 10'2 x 10'2 (3.1m x 3.1m)
Casement picture window to rear, double panel radiator, twin built in wardrobe cupboards.
SHOWER ROOM 8' x 3'10 (2.44m x 1.17m)
White suite comprising; full width shower cubicle with Mira shower and glass screen doors, low level wc., stylish wash hand basin set in vanity unit with cupboards beneath, obscured glazed vent window, wall mirror with light/shaver point over, tubular towel rail radiator, ceiling extractor unit.
CURTILAGE
To the rear of the property (accessed from Damgate Court) there are two private enclosed courtyards, inter connected allowing for floral planters and Al Fresco dining etc.
There is a car space also accessed from Damgate Court.
Also within Damgate Court are three brick and tile store/workshops in excellent condition.
South Norfolk Council Tax Band D
Brochures
Particulars- COUNCIL TAXA payment made to your local authority in order to pay for local services like schools, libraries, and refuse collection. The amount you pay depends on the value of the property.Read more about council Tax in our glossary page.
- Band: D
- PARKINGDetails of how and where vehicles can be parked, and any associated costs.Read more about parking in our glossary page.
- Yes
- GARDENA property has access to an outdoor space, which could be private or shared.
- Yes
- ACCESSIBILITYHow a property has been adapted to meet the needs of vulnerable or disabled individuals.Read more about accessibility in our glossary page.
- Ask agent
Church Street, Wymondham, Norfolk, NR18
Add an important place to see how long it'd take to get there from our property listings.
__mins driving to your place
Get an instant, personalised result:
- Show sellers you’re serious
- Secure viewings faster with agents
- No impact on your credit score
Your mortgage
Notes
Staying secure when looking for property
Ensure you're up to date with our latest advice on how to avoid fraud or scams when looking for property online.
Visit our security centre to find out moreDisclaimer - Property reference WAR180066. The information displayed about this property comprises a property advertisement. Rightmove.co.uk makes no warranty as to the accuracy or completeness of the advertisement or any linked or associated information, and Rightmove has no control over the content. This property advertisement does not constitute property particulars. The information is provided and maintained by Warners Estate Agents, Wymondham. Please contact the selling agent or developer directly to obtain any information which may be available under the terms of The Energy Performance of Buildings (Certificates and Inspections) (England and Wales) Regulations 2007 or the Home Report if in relation to a residential property in Scotland.
*This is the average speed from the provider with the fastest broadband package available at this postcode. The average speed displayed is based on the download speeds of at least 50% of customers at peak time (8pm to 10pm). Fibre/cable services at the postcode are subject to availability and may differ between properties within a postcode. Speeds can be affected by a range of technical and environmental factors. The speed at the property may be lower than that listed above. You can check the estimated speed and confirm availability to a property prior to purchasing on the broadband provider's website. Providers may increase charges. The information is provided and maintained by Decision Technologies Limited. **This is indicative only and based on a 2-person household with multiple devices and simultaneous usage. Broadband performance is affected by multiple factors including number of occupants and devices, simultaneous usage, router range etc. For more information speak to your broadband provider.
Map data ©OpenStreetMap contributors.








