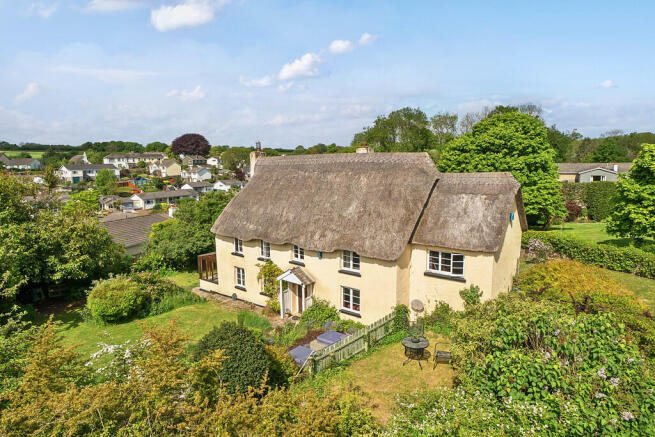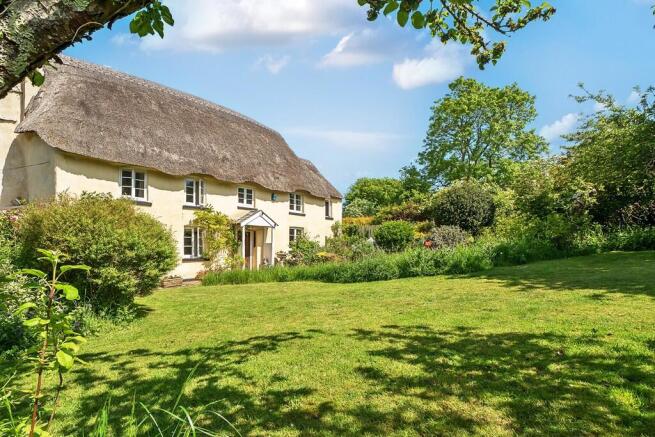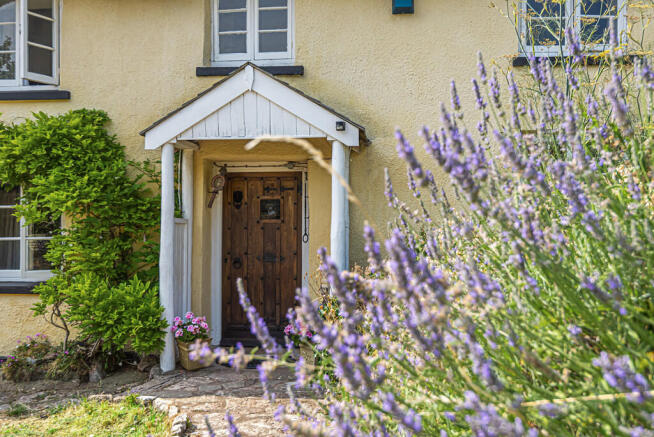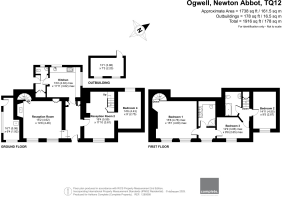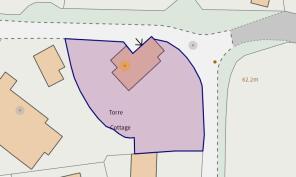East Ogwell, TQ12 6BH

- PROPERTY TYPE
Cottage
- BEDROOMS
3
- BATHROOMS
2
- SIZE
1,738 sq ft
161 sq m
- TENUREDescribes how you own a property. There are different types of tenure - freehold, leasehold, and commonhold.Read more about tenure in our glossary page.
Freehold
Key features
- C16 Detatched Thatched Cottage
- Historic Features Throughout Including Spiral Stair Turret
- 3 Double Bedrooms
- 2 Living Rooms with Fireplaces
- Home Office/Potential Downstairs 4th Bedroom
- Countryside Fitted Kitchen
- Shower Room & Family Bathroom
- Stone-Built Piggery, Timber Shed, Greenhouse
- Wrap Around Front & Back Gardens
- Desirable East Ogwell Village Location
Description
We are proud and delighted to bring to market Torre Cottage, a truly captivating Grade II Listed thatched cottage, believed to date from the 16th century and once forming part of the rich architectural heritage that defines the historic heart of East Ogwell.
Lovingly tended to by its current Owners for nearly two decades, Torre Cottage is a beautifully preserved example of traditional cob and stone construction, with a recently renewed ridge to its quintessential thatched roof (March 2021). Nestled in a peaceful and picturesque Devonshire village, this home offers a rare blend of rural charm, period character, and everyday practicality - all wrapped in the warmth of centuries past.
Approached via a pedestrian gate off a quiet country lane, you are immediately welcomed into the storybook setting of wraparound gardens, home to mature apple trees, perennial borders, a greenhouse, and even a former piggery now repurposed as a charming garden store. The gardens offer privacy, tranquillity and a sense of quiet history, enclosed by traditional stone walls.
Stepping through the front door, you're immediately embraced by the warmth and character of the home. A welcoming entrance hall reveals exposed stone walls and ancient timber beams- a theme that continues throughout - while the heart of the home is undoubtedly the main sitting room, where a magnificent inglenook fireplace and twin window seats frame views over the front garden. Here, family and friends can gather around the fire, as generations surely have before.
The kitchen and breakfast room, with its slate flooring, exposed timber beams and an impressive Rangemaster cooker, is both generous in proportion and rich in character. Beyond this heart-of-the-home setting, a series of flexible reception rooms unfolds: a cosy snug featuring an oil-burning stove lead through into versatile media room/home office or potential fourth bedroom, thoughtfully converted from a former garage. Additional storage areas are cleverly incorporated.
Upstairs, the layout is cleverly split across two staircases, giving the master bedroom a private access route while still offering interconnection via a shared shower room. There are three double bedrooms in total, as well as a beautifully fitted family bathroom, with exposed beams and charming heritage features throughout.
The grounds are just as inviting. The garden is not only a delight to the eye but a haven for gardeners, children, or simply those who relish outdoor living. The is also a stone-built piggery, timber shed, greenhouse and bin store for those essential needs. This property also comes with three private parking spaces, including a larger double space suitable for multiple vehicles.
East Ogwell is a sought-after village with a vibrant community spirit, excellent primary school, a beloved local pub, village hall, and scenic walks in all directions. A short drive away lies Newton Abbot with its market town conveniences and mainline station offering direct access to London Paddington. The coastlines of Shaldon and Teignmouth and the wild beauty of Dartmoor National Park are both within easy reach.
Agents Note;
SX 87 SW OGWELL EAST OGWELL
2/6 Torre Cottage -
- II
"House, probably a former farmhouse of which the upper end has been demolished. Late C16 or C17 with C20 addition on north-east. Rendered stone or cob. Thatched roof, half-hipped at left-hand end. Brick stack rising from roof off-center to right. Projecting stone stack with tapered top in left-hand gable; later brick shafts on top and to one side. Probably a 2- or 3-room and through-passage plan, of which only the lower end and part of the hall now remain. 2 storeys with single- storey lean-to (probably of cob) at rear. 4 windows wide, all windows with C20 wood casements of traditional C19 character. Doorway in second bay from right opens into through passage. To left a large room (probably the former kitchen) has chamfered ceiling beams, one with a step-stop. Fireplace with segmental brick arch and stone oven with a plain rectangular opening of stone. Projecting stair turret at rear. To right a small room (probably the remains of the former hall) with stack backing on to through-passage. Roof trusses (not inspected) have plain feet to the principal. rafters and are said by the owner to be unblackened. Other interior features may be concealed under plaster."
Listing NGR: SX
Tenure - Freehold
Council Tax Band - F
Brochures
Brochure- COUNCIL TAXA payment made to your local authority in order to pay for local services like schools, libraries, and refuse collection. The amount you pay depends on the value of the property.Read more about council Tax in our glossary page.
- Band: F
- LISTED PROPERTYA property designated as being of architectural or historical interest, with additional obligations imposed upon the owner.Read more about listed properties in our glossary page.
- Listed
- PARKINGDetails of how and where vehicles can be parked, and any associated costs.Read more about parking in our glossary page.
- Off street
- GARDENA property has access to an outdoor space, which could be private or shared.
- Yes
- ACCESSIBILITYHow a property has been adapted to meet the needs of vulnerable or disabled individuals.Read more about accessibility in our glossary page.
- Ask agent
East Ogwell, TQ12 6BH
Add an important place to see how long it'd take to get there from our property listings.
__mins driving to your place
Get an instant, personalised result:
- Show sellers you’re serious
- Secure viewings faster with agents
- No impact on your credit score
Your mortgage
Notes
Staying secure when looking for property
Ensure you're up to date with our latest advice on how to avoid fraud or scams when looking for property online.
Visit our security centre to find out moreDisclaimer - Property reference 101182023921. The information displayed about this property comprises a property advertisement. Rightmove.co.uk makes no warranty as to the accuracy or completeness of the advertisement or any linked or associated information, and Rightmove has no control over the content. This property advertisement does not constitute property particulars. The information is provided and maintained by Complete, Newton Abbot. Please contact the selling agent or developer directly to obtain any information which may be available under the terms of The Energy Performance of Buildings (Certificates and Inspections) (England and Wales) Regulations 2007 or the Home Report if in relation to a residential property in Scotland.
*This is the average speed from the provider with the fastest broadband package available at this postcode. The average speed displayed is based on the download speeds of at least 50% of customers at peak time (8pm to 10pm). Fibre/cable services at the postcode are subject to availability and may differ between properties within a postcode. Speeds can be affected by a range of technical and environmental factors. The speed at the property may be lower than that listed above. You can check the estimated speed and confirm availability to a property prior to purchasing on the broadband provider's website. Providers may increase charges. The information is provided and maintained by Decision Technologies Limited. **This is indicative only and based on a 2-person household with multiple devices and simultaneous usage. Broadband performance is affected by multiple factors including number of occupants and devices, simultaneous usage, router range etc. For more information speak to your broadband provider.
Map data ©OpenStreetMap contributors.
