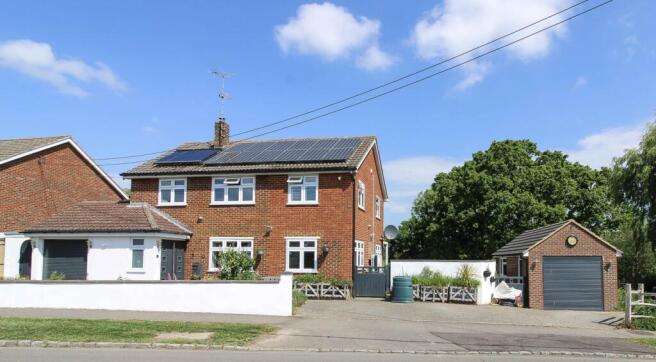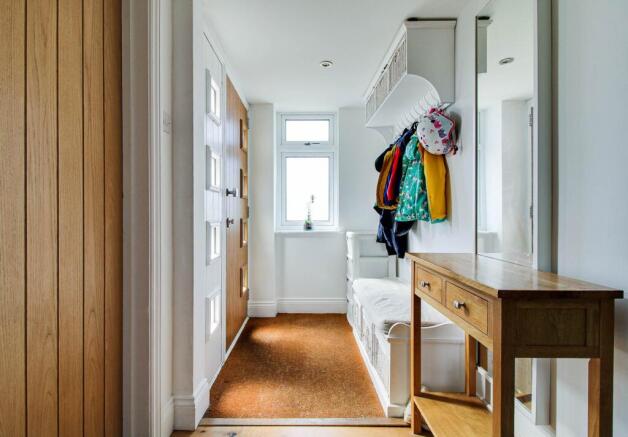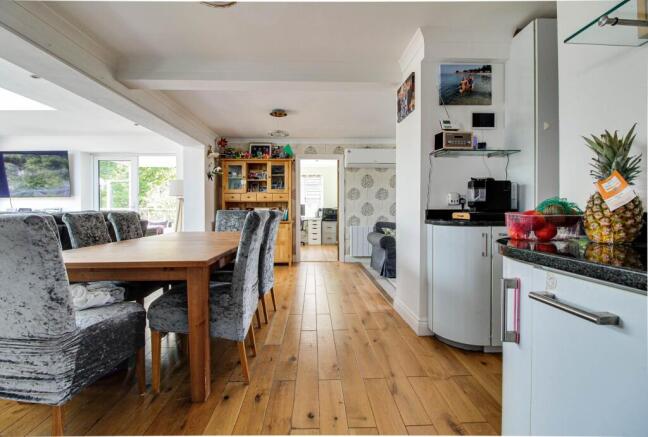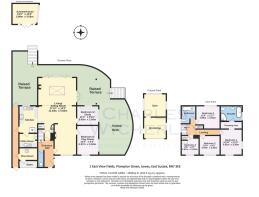East View Fields, Plumpton Green

- PROPERTY TYPE
Detached
- BEDROOMS
6
- BATHROOMS
2
- SIZE
1,658 sq ft
154 sq m
- TENUREDescribes how you own a property. There are different types of tenure - freehold, leasehold, and commonhold.Read more about tenure in our glossary page.
Freehold
Description
East View Fields is a highly convenient location in Plumpton Green. The property is just over 100 yards from Plumpton Railway Station, connecting in only a little over an hour to London Victoria and London Bridge as well as Lewes in 10 minutes. The station adjoins Plumpton`s famous racecourse and yards from the sports/recreation ground, including a nursery school, with fine country walks beyond. To the other direction, again within 100 yards, is Plumpton Primary School and the excellent local shop just beyond. Within easy reach is The Fountain, one of 3 public houses in the locality, the superb village hall and Plumpton church. Lewes, Burgess Hill and Haywards Heath are all approximately 6 miles equidistant and having mainline Railway Stations and excellent shopping facilities. Lewes` historic town centre offers many attractions and period buildings, and an abundance of independent shops, pubs, cafes and restaurants and cinema.
ACCOMMODATION WITH APPROXIMATE MEASUREMENTS COMPRISES:-
FIRST FLOOR
LANDING
uPVC triple glazed window. Hatch to insulated roof space with loft ladder. Fitted shelved cupboard. Stairs to ground floor entrance hall.
BEDROOM 1 (MASTER)
12`10 x 11`. Double aspect room with uPVC triple glazed windows with shutters, looking east and south to East View Fields. Wood panelled wall with shelf top. Further hatch to insulated roof space. Dresser top with drawer. Bedside drawers and lights. Central dressing area, 10`6 full-width into cupboards x 3`5. 2 Double wardrobe cupboards with hanging rails, shelves and drawers.
ENSUITE SHOWER/BATHROOM
uPVC triple glazed frosted window. Modern deep bath with mixer taps and shower attachment. Wash basin with mixer taps and cupboards under and mosaic tiled splashback. Separate shower cubicle with independent mains drench` shower with hand shower attachment, tiled walls and shower tray. Low level w.c. Lighted mirror. Heated chrome ladder towel rail. Tiled floor. Recessed spotlights. ORKA wall heater and underfloor heating. Oak door.
BEDROOM 2
11`8 x 11`7. uPVC triple glazed window overlooking the rear garden. Electric radiator. Half wood panelled wall. Oak door.
BEDROOM 3
10` x 9`3. uPVC triple glazed window looking to East View Fields. Electric radiator. Underfloor heating control. TV point. Oak door.
BEDROOM 4
9`5 x 8`7. uPVC triple glazed window to south and East View Fields. Electric radiator. Overstairs cupboard. Fitted shelf. Underfloor heating control. Oak door.
L` shaped FAMILY BATHROOM
8`9 max x 7`. uPVC triple glazed window. White suite comprising an over-sized bath with mixer taps, shower attachment and glazed shower screen. Wash basin with mixer taps and cupboard under. Low level w.c. Lighted mirror. Heated chrome ladder towel rail. Recessed spotlights. ORKA wall heater. Tiled walls. Tiled floor with underfloor heating. Oak door.
GROUND FLOOR
ENTRANCE HALL
Oak door with side lights and double aspect to south with uPVC triple glazed window. Oak wood flooring. Smoke alarm. Stairs to first floor landing. Electric radiator. Cloaks hanging space with storage trays over.
CLOAKROOM
Low level w.c. Wash hand basin. Chrome ladder towel rail. Electric radiator. Extractor fan. Oak wood flooring.
LIVING/SITTING ROOM
Huge open-plan room with L` shaped to kitchen.
Living area: 37`10 x 19`2 extending to 27`8 into kitchen. uPVC triple glazed window to East View Fields. Fireplace with cast iron wood-burner, tiled back and slate hearth. Door to hallway. Air-conditioning unit. Electric radiator. TV point. Oak wood flooring to dining area. Cupboard understairs. Double larder cupboard with fitted shelves. Full-height fitted shelved cupboard. Granite top with barrelled cupboards under. Underfloor electric heating.
Sitting room area: Double aspect with double patio doors to covered outside eating area. Triple glazed bifold doors to terrace with lantern light. Second cast iron wood-burner with slate hearth and tiled inset. Oak wood flooring with trim. TV point. Recessed spotlighting. Underfloor electric heating.
KITCHEN
13`2 x 8`9. Double aspect with uPVC triple glazed window to rear terrace. Stainless steel recessed sink unit with mixer taps and grooved drainer. Granite worktop and breakfast bar with cupboards and utilities under, including space for washing machine and Hotpoint dishwasher. Corner cupboard with carousel trays. 4-ring induction hob with stainless steel double oven and extractor fan over. Further granite top with drawers and pan drawers under. Metro style tiled splashback. Cupboard housing fridge/freezer with pull-out trays to side. Further rounded unit with cupboards. Recessed spotlights. Oak wood flooring.
UTILITY ROOM
8`2 x 6`9. Stainless steel sink unit with single drainer and mixer taps, worktop and cupboards under. Space for tumble-dryer and washing machine. Double wall cupboards. Electric ladder towel rail. Underfloor heating. Oak wood flooring. Door to:-
Through (front-to-rear) CORRIDOR
29` depth. Front door to driveway and East View Fields. Door to rear garden. Solar power control. 18.9 KW Solax house battery and inverter. Spotlighting. Electric radiator. Fitted shelves and cloaks space.
PLANT ROOM
8` x 6`3. Aztec solar boiler. Gledhill pressurized hot water cylinder. House battery. Solar PV and thermal controls. Space for fridge/freezer. Fuse box. N.B. The property is also fitted with a water softener machine, which reduces limescale and increases the life of appliances.
BIKE STORAGE (to front of garage)
3` x 8` with roller door. Fitted shelves. Fluorescent light.
EAST WING
BEDROOM 5/PLAY ROOM
14`4 x 9`4. Double aspect room with uPVC triple glazed window to east and south to East View Fields. Electric radiator. Underfloor heating. Oak door.
BEDROOM 6/STUDY
11`3 x 8`10. Double aspect to front and rear. Electric radiator. Telephone point. TV point. Recessed spotlighting. Oak wood flooring.
OUTSIDE
FRONT GARDEN
Brick pavier driveway for single car to west. Stainless steel light. Small brick and rendered front boundary wall with lawn, borders and pear tree. Seating area and brick pavier pathway. Parking area with brick paviers and pathway leading to separate garage and side gate to garden. Outside light.
SIDE GARDEN
Adjacent to the house with air-conditioning plant. Outside water tap. Garden rainwater system with water butts and storage tank. Raised vegetable and fruit beds including raspberries and gooseberries. Bin storage cupboard. Large raised terrace with stone slabbed floor to front and rear with glazed panels and stainless steel hand rails. Part sheltered area, approximately 40`, east to west and 2 sections of 19` depth. Outside Belfast sink for dog washing and door to full-length corridor to front. 2 Sets of slabbed steps with stainless steel rail. West steps to Astro seating area with raised beds and roundel for seating. Timber shed, 9` x 7`. Timber outbuildings to summerhouse, 13` x 10`, double aspect with uPVC double glazed window and bifold doors for studio. L` shaped timber deck leading to trampoline with outlook onto stream area. Steps to lower terrace with raised beds and timber arbor, for alfresco dining. Pathway and further lawned section with raised upper terrace to raised beds. Play house, 9` x 6`. Aluminium greenhouse, 13` x 6`. Storage shed, 16` x 8`, and lean-to. Stone steps and further steps to upper terrace. Gate to driveway.
GARAGE
21`8 x 11`2. Currently divided into workshop with workbench station and overhead storage. uPVC double glazed window to garden and courtesy door to west second room, currently used as a gym with triple aspect over the garden. Roller door.
EAST GARDEN
Wildlife bed with pathway leading to lawned section and triple aspect gazebo, 6` x 4`, with side windows and double doors and timber seating. 130` long lawned garden with apple, pear, greengage and cherry trees, bounded by post and rail fence. Well established willow and sycamore tree. Outside power point.
what3words /// journey.drifter.untrained
Notice
Please note we have not tested any apparatus, fixtures, fittings, or services. Interested parties must undertake their own investigation into the working order of these items. All measurements are approximate and photographs provided for guidance only.
Brochures
Web Details- COUNCIL TAXA payment made to your local authority in order to pay for local services like schools, libraries, and refuse collection. The amount you pay depends on the value of the property.Read more about council Tax in our glossary page.
- Band: F
- PARKINGDetails of how and where vehicles can be parked, and any associated costs.Read more about parking in our glossary page.
- Garage,Off street
- GARDENA property has access to an outdoor space, which could be private or shared.
- Private garden
- ACCESSIBILITYHow a property has been adapted to meet the needs of vulnerable or disabled individuals.Read more about accessibility in our glossary page.
- Ask agent
East View Fields, Plumpton Green
Add an important place to see how long it'd take to get there from our property listings.
__mins driving to your place
Get an instant, personalised result:
- Show sellers you’re serious
- Secure viewings faster with agents
- No impact on your credit score
Your mortgage
Notes
Staying secure when looking for property
Ensure you're up to date with our latest advice on how to avoid fraud or scams when looking for property online.
Visit our security centre to find out moreDisclaimer - Property reference 1255_CWYC. The information displayed about this property comprises a property advertisement. Rightmove.co.uk makes no warranty as to the accuracy or completeness of the advertisement or any linked or associated information, and Rightmove has no control over the content. This property advertisement does not constitute property particulars. The information is provided and maintained by Charles Wycherley Independent Estate Agents, Lewes. Please contact the selling agent or developer directly to obtain any information which may be available under the terms of The Energy Performance of Buildings (Certificates and Inspections) (England and Wales) Regulations 2007 or the Home Report if in relation to a residential property in Scotland.
*This is the average speed from the provider with the fastest broadband package available at this postcode. The average speed displayed is based on the download speeds of at least 50% of customers at peak time (8pm to 10pm). Fibre/cable services at the postcode are subject to availability and may differ between properties within a postcode. Speeds can be affected by a range of technical and environmental factors. The speed at the property may be lower than that listed above. You can check the estimated speed and confirm availability to a property prior to purchasing on the broadband provider's website. Providers may increase charges. The information is provided and maintained by Decision Technologies Limited. **This is indicative only and based on a 2-person household with multiple devices and simultaneous usage. Broadband performance is affected by multiple factors including number of occupants and devices, simultaneous usage, router range etc. For more information speak to your broadband provider.
Map data ©OpenStreetMap contributors.




