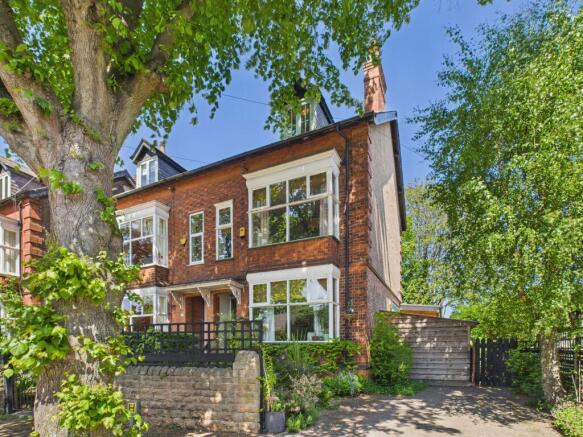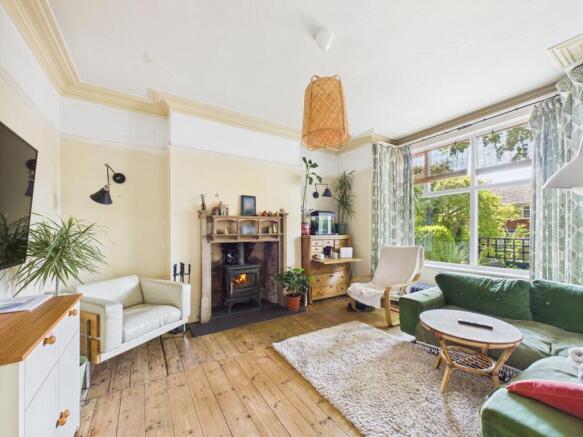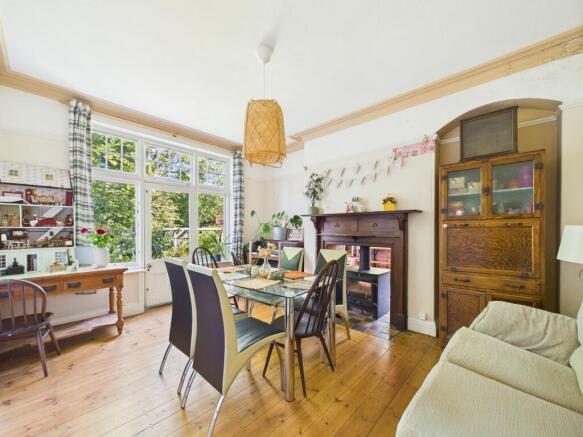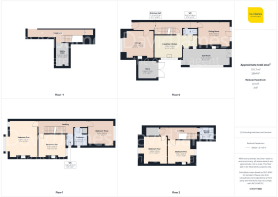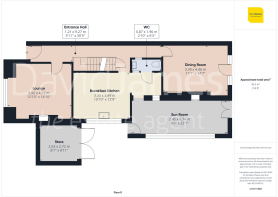
5 bedroom semi-detached house for sale
Thyra Grove, Alexandra Park, Nottingham

- PROPERTY TYPE
Semi-Detached
- BEDROOMS
5
- BATHROOMS
2
- SIZE
2,063 sq ft
192 sq m
- TENUREDescribes how you own a property. There are different types of tenure - freehold, leasehold, and commonhold.Read more about tenure in our glossary page.
Freehold
Key features
- Period semi-detached family home
- An abundance of charm and original features
- Ideally positioned for access to Nottingham City Centre and Mapperley's nearby vibrant amenities
- Welcoming entrance hall with original terrazo-style flooring
- Three versatile reception spaces (lounge, dining room and sun room)
- Charming breakfast kitchen with a range of integrated appliances
- Five double bedrooms set over two floors
- First floor bathroom with a separate WC plus an additional top floor shower room
- Basement providing a useful laundry/utility area and a workshop/storage space
- Beautiful established rear garden with a superb feature side patio seating area and lean-to/workshop
Description
GUIDE PRICE £450,000 - £475,000 This well-presented period semi-detached family home, available with no upward chain, offers an abundance of character and original features, situated in a sought-after and tree-lined cul-de-sac just a short commute from Nottingham City Centre and within easy reach of Mapperley’s vibrant amenities, schools and frequent bus services - ideal for modern family living!
The impressive entrance hall sets the tone with its original terrazzo-style flooring and doors leading to the lounge, dining room, basement and kitchen. The lounge is the first of three reception spaces, providing a welcoming area to relax with a large box window filling the room with natural light. A log burner sits within an antique oak fireplace, creating a cosy focal point, while a feature radiator, replaced under the current ownership, adds a practical touch.
To the rear, the dining room offers space for family meals and entertaining, with views over and direct access to the beautiful garden. A second feature stove burner, shared with the sun room, adds warmth and charm. The kitchen is a standout feature, also replaced under the current owners and fitted with a generous range of cabinetry and integrated appliances including an oven, gas hob with a contemporary extractor, microwave and dishwasher. A breakfast bar provides space for casual dining, while a convenient WC with a two-piece in-keeping suite sits just off the kitchen. The adjoining sun room has been upgraded with new floor tiles, radiator upgrades and an insulated roof, all combining to make it a versatile space for year-round use.
The basement level offers practical utility space with power and lighting, currently used as a laundry area with additional storage or workshop space adjoining.
Upstairs, the first floor accommodates three of the five double bedrooms, alongside the main family bathroom and separate WC, both benefiting from window and fixture upgrades. The top floor features two further double bedrooms and an additional three-piece shower room, with a useful storage cupboard on the landing.
Outside, the landscaped rear garden is a true retreat with multiple seating areas, a lawn, mature greenery and fruit trees. A feature seating and dining area to the side of the property is perfect for enjoying the sunshine or entertaining whilst practical additions include external power and water access, a log store and a custom-built storage lean-to/workshop with power and lighting plus a lock-up side access gate. To the front, a driveway provides off-street parking and sits neighbouring the established front garden.
This characterful family home combines period charm with modern convenience in a highly desirable location. Viewing is absolutely essential!
EPC Rating: D
Entrance Hall
9.27m x 1.21m
Lounge
4.53m x 3.92m
Dining Room
4.46m x 3.39m
Breakfast Kitchen
3.89m x 3.33m
Downstairs WC
1.96m x 0.87m
Sun Room
6.74m x 2.45m
Storage Lean-to/Workshop (Externally Accessed)
2.72m x 2.63m
Bedroom One (First Floor)
5.29m x 3.96m
Bedroom Two (First Floor)
3.93m x 3.35m
Bedroom Three (First Floor)
3.65m x 3.4m
Bathroom (First Floor)
2.6m x 1.82m
Bedroom Four (Top Floor)
3.69m x 3.35m
Bedroom Five (Top Floor)
3.36m x 3.29m
Shower Room (Top Floor)
2.13m x 1.67m
Parking - Driveway
Disclaimer
These particulars are produced in good faith and are set out as a general guide only. Please note that all measurements quoted are approximate and are the maximum measurements for the space. Floor plans are for illustrative purposes only. Services have not been tested.
David James Estate Agents have established professional relationships with third-party suppliers for the provision of services to Clients. As remuneration for this professional relationship, the agent receives referral commission from the third-party company. David James Estate Agents receives the following commission from each third party supplier on a per referral basis:
All Moves UK Ltd: 18% including VAT of the invoice total (£107 including VAT average)
MoveWithUs Limited: £188 including VAT (average)
Brochures
Property InsightsProperty Brochure- COUNCIL TAXA payment made to your local authority in order to pay for local services like schools, libraries, and refuse collection. The amount you pay depends on the value of the property.Read more about council Tax in our glossary page.
- Band: D
- PARKINGDetails of how and where vehicles can be parked, and any associated costs.Read more about parking in our glossary page.
- Driveway
- GARDENA property has access to an outdoor space, which could be private or shared.
- Rear garden
- ACCESSIBILITYHow a property has been adapted to meet the needs of vulnerable or disabled individuals.Read more about accessibility in our glossary page.
- Ask agent
Thyra Grove, Alexandra Park, Nottingham
Add an important place to see how long it'd take to get there from our property listings.
__mins driving to your place
Get an instant, personalised result:
- Show sellers you’re serious
- Secure viewings faster with agents
- No impact on your credit score


Your mortgage
Notes
Staying secure when looking for property
Ensure you're up to date with our latest advice on how to avoid fraud or scams when looking for property online.
Visit our security centre to find out moreDisclaimer - Property reference fea18baa-bd76-4fe1-bd3a-824f56a8a8fb. The information displayed about this property comprises a property advertisement. Rightmove.co.uk makes no warranty as to the accuracy or completeness of the advertisement or any linked or associated information, and Rightmove has no control over the content. This property advertisement does not constitute property particulars. The information is provided and maintained by David James Estate Agents, Mapperley. Please contact the selling agent or developer directly to obtain any information which may be available under the terms of The Energy Performance of Buildings (Certificates and Inspections) (England and Wales) Regulations 2007 or the Home Report if in relation to a residential property in Scotland.
*This is the average speed from the provider with the fastest broadband package available at this postcode. The average speed displayed is based on the download speeds of at least 50% of customers at peak time (8pm to 10pm). Fibre/cable services at the postcode are subject to availability and may differ between properties within a postcode. Speeds can be affected by a range of technical and environmental factors. The speed at the property may be lower than that listed above. You can check the estimated speed and confirm availability to a property prior to purchasing on the broadband provider's website. Providers may increase charges. The information is provided and maintained by Decision Technologies Limited. **This is indicative only and based on a 2-person household with multiple devices and simultaneous usage. Broadband performance is affected by multiple factors including number of occupants and devices, simultaneous usage, router range etc. For more information speak to your broadband provider.
Map data ©OpenStreetMap contributors.
