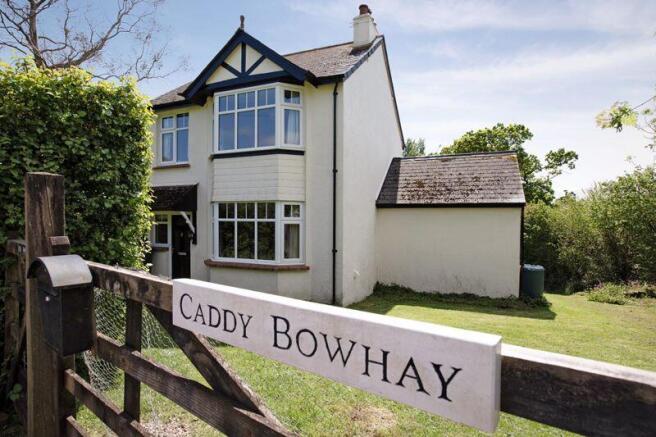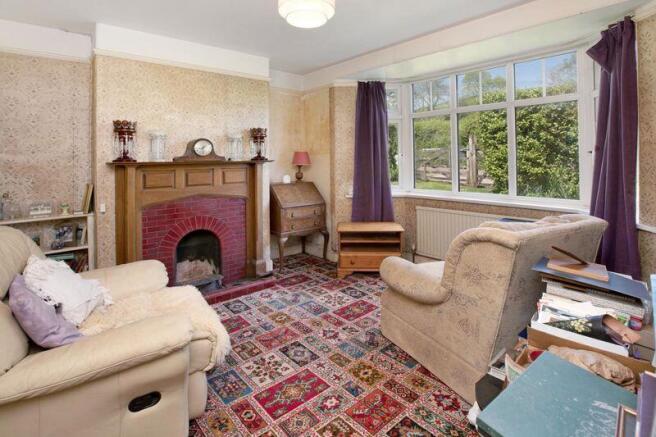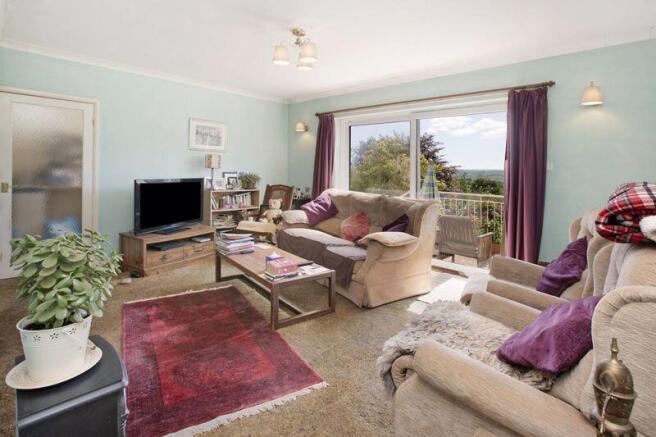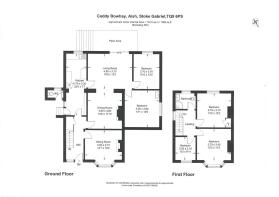Aish, Stoke Gabriel

- PROPERTY TYPE
Detached
- BEDROOMS
5
- BATHROOMS
1
- SIZE
Ask agent
- TENUREDescribes how you own a property. There are different types of tenure - freehold, leasehold, and commonhold.Read more about tenure in our glossary page.
Freehold
Key features
- Three First Floor Bedrooms
- Two Ground Floor Bedrooms
- Open plan sitting/dining room
- Large well stocked leafy gardens
- Potential to extend (subject to any necessary planning consents)
- Vehicular and pedestrian access off the country lane
- Requires some updating
Description
Mileages
Plymouth approx. 26.9 miles, Exeter approx. 27.2 miles, Dartmouth (Kingswear) approx. 11.8 miles (via Ferry), Torbay approx. 7.4 miles, Newton Abbot approx. 9.2 miles. (London Paddington via Totnes Train Station approx. 2.45 hours).
Situation
Aish is an attractive and highly desirable hamlet between Totnes and Stoke Gabriel at the head of a creek on the River Dart with a wealth of social and sporting activities for all. This thriving, friendly village has a church, two pubs, a village shop and Post Office, a bistro and a restaurant and is a boatman's paradise with its very popular and active Boating Association. There is also a pre-school and primary school. Totnes, with its numerous shops, restaurants and hostelries, is approximately 4 miles away and has a main line railway station with a service to London Paddington. The fantastic beaches of the South Hams and the stunning scenery of Dartmoor also lie within easy reach of the village. Exeter airport is only 30 miles away and equidistant is Plymouth which has excellent theatre and sailing facilities.
Description
Caddy Bowhay comes fully to the market for the first time in 90 years. Offering a rare opportunity to acquire a detached family home set in this delightful valley between Totnes and Stoke Gabriel. Taking in some fantastic far reaching views. Offering genuine potential with gated road access with further scope for creation of parking or additional garaging (subject to any necessary planning consents). Enjoy characterful glimpses from the 1930's with open fire and oak surround and mantel, excellent ceiling heights, picture rails. Particular feature being the patio doors opening out onto an elevated terrace, overlooking the gardens and to the Dart Valley beyond.
Accommodation
Double glazed door into the main entrance hall to the formal sitting room with double glazed bay fronted window. Excellent ceiling heights and character glazed tile surround fireplace with oak mantel. A spacious galley style kitchen with a range of undercounter units, sink and drainer. Space for electric cooker. Oil-fired boiler for heating and external door with storm porch to the side. Dining Room with chimney breast and inset disused Parkray system. Built-in cupboards to the side of the chimney breast. Spacious sitting room with glazed patio doors lead onto the superb terrace, making the most of the location. Two ground floor rooms, one currently used as a music room taking in views over the rear gardens and the larger double bedroom with sink and side aspect. Stairs rise to the first floor from the main entrance hall.
First Floor
Halfway landing window allowing plenty of natural light. Family bathroom with built-in shower enclosure, Mira Sprint electric shower, hand wash basin and W.C. Master Bedroom overlooking the rear gardens, built-in airing cupboard housing the water tank. Original exposed fireplace and tiled hearth. Bedroom Two with original fireplace, double glazed bay window. Bedroom Three with front aspect, double glazed window.
Outside Gardens and Grounds
The property has vehicular access via a wooden gate and also pedestrian access off the country lane. Currently grassed over there is plenty of space to create parking. Useful footprint of two wooden sheds. Pathways leads either side of the property with useful brick-built storage shed and door giving access to the kitchen. Outside gardeners W.C and access to the under croft/under the floor of the extension.
Gardens
With a huge array of specimen planting to the orchard area, magnolia, wildlife pond and plenty of lawn. The site measures 0.4 acres. There is plenty of space to the side of the property with potential for garaging if required (subject to any necessary planning consents). Greenhouse and patio area ideal for alfresco dining taking in far reaching views.
In the orchard area of the garden there are crab apple, pear, greengage, plum, bramley apple, fig and walnut trees.
Tenure
Freehold.
Services
Mains electricity, mains water. Oil fired boiler. Private drainage septic tank.
Council Tax
Band E.
Energy Performance Certificate
Rating E.
Local Authority
South Hams District Council Follaton House, Plymouth Rd, Totnes TQ9 5NE.
Viewing Arrangements
Strictly by telephone appointment through Rendells Estate Agents.
Directions
From Totnes proceed Bridgetown Hill heading in the Torbay/Paignton direction. After passing Longcombe Garden Centre, turn right on the bend signed Stoke Gabriel 2 miles. Continue for about 0.82 miles, you will find the property on your right.
What3Words: shin.paintings. limiting
Brochures
Property Brochure- COUNCIL TAXA payment made to your local authority in order to pay for local services like schools, libraries, and refuse collection. The amount you pay depends on the value of the property.Read more about council Tax in our glossary page.
- Band: E
- PARKINGDetails of how and where vehicles can be parked, and any associated costs.Read more about parking in our glossary page.
- Yes
- GARDENA property has access to an outdoor space, which could be private or shared.
- Yes
- ACCESSIBILITYHow a property has been adapted to meet the needs of vulnerable or disabled individuals.Read more about accessibility in our glossary page.
- Ask agent
Aish, Stoke Gabriel
Add an important place to see how long it'd take to get there from our property listings.
__mins driving to your place
Get an instant, personalised result:
- Show sellers you’re serious
- Secure viewings faster with agents
- No impact on your credit score
Your mortgage
Notes
Staying secure when looking for property
Ensure you're up to date with our latest advice on how to avoid fraud or scams when looking for property online.
Visit our security centre to find out moreDisclaimer - Property reference 12605536. The information displayed about this property comprises a property advertisement. Rightmove.co.uk makes no warranty as to the accuracy or completeness of the advertisement or any linked or associated information, and Rightmove has no control over the content. This property advertisement does not constitute property particulars. The information is provided and maintained by Rendells, Totnes. Please contact the selling agent or developer directly to obtain any information which may be available under the terms of The Energy Performance of Buildings (Certificates and Inspections) (England and Wales) Regulations 2007 or the Home Report if in relation to a residential property in Scotland.
*This is the average speed from the provider with the fastest broadband package available at this postcode. The average speed displayed is based on the download speeds of at least 50% of customers at peak time (8pm to 10pm). Fibre/cable services at the postcode are subject to availability and may differ between properties within a postcode. Speeds can be affected by a range of technical and environmental factors. The speed at the property may be lower than that listed above. You can check the estimated speed and confirm availability to a property prior to purchasing on the broadband provider's website. Providers may increase charges. The information is provided and maintained by Decision Technologies Limited. **This is indicative only and based on a 2-person household with multiple devices and simultaneous usage. Broadband performance is affected by multiple factors including number of occupants and devices, simultaneous usage, router range etc. For more information speak to your broadband provider.
Map data ©OpenStreetMap contributors.




