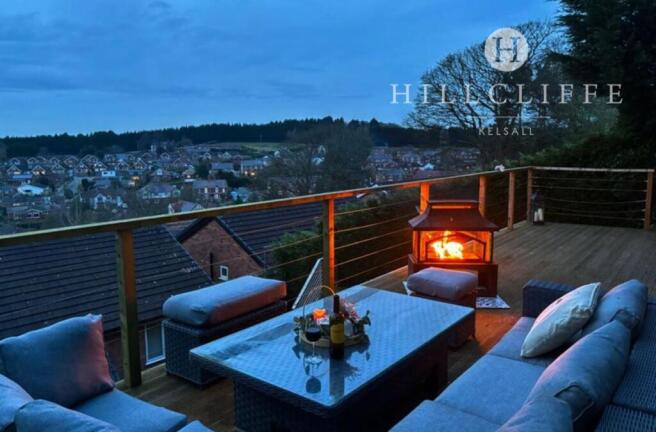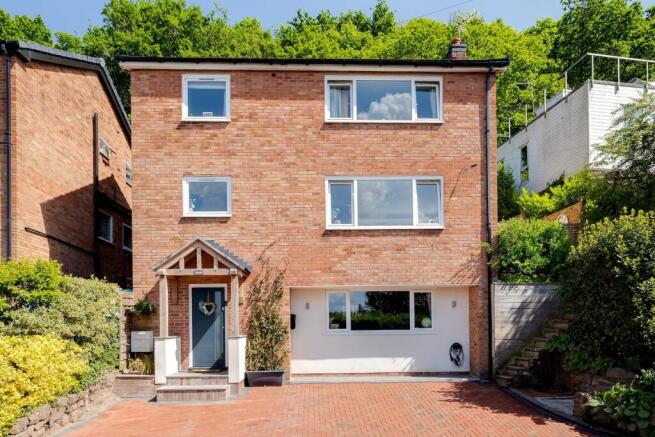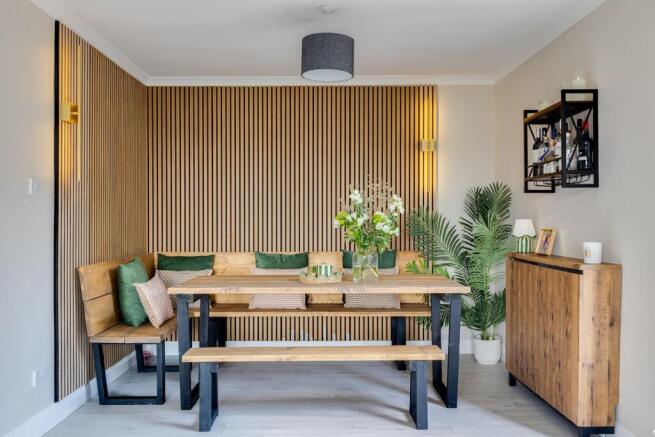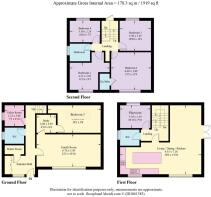
5 bedroom house for sale
Quarry Lane, Kelsall, CW6

- PROPERTY TYPE
House
- BEDROOMS
5
- BATHROOMS
4
- SIZE
Ask agent
- TENUREDescribes how you own a property. There are different types of tenure - freehold, leasehold, and commonhold.Read more about tenure in our glossary page.
Freehold
Description
In amongst the welcoming greenery of the semi-rural and sought after village of Kelsall, discover a spacious and versatile five bedroomed home, ideal for modern family living, close to fantastic schools and amenities. Welcome to Hillcliffe, a flexible home, fully refurbished, set over three storeys, offering arguably the finest views out over Kelsall.
Pull up onto the paved driveway, where there is parking for two cars alongside an electric vehicle charging point. Maturely planted borders and trees provide a buffer of privacy, while external lighting illuminates the way as you make your way indoors.
Step inside, into the warmth and welcome of the modern entrance hall, where herringbone parquet flooring flows underfoot, and soft grey panelling to the lower walls creates a homely ambience.
Plenty of storage for coats, hats, shoes and umbrellas can be found in the floor to ceiling built-in cloaks storage on the left, with modern oak doors opening up to the different rooms on the entrance level.
Relax and unwind
Comfort awaits in the snug lounge to the right, where plush grey carpet cushions each step, and a fire glows upon its hearth, issuing warmth and welcome. With peaceful views over the road to the hedge and field to the front, this room is light and bright, with a relaxed vibe.
Tucked off from the lounge is a handy office, the ideal space for those working from home, with further access to a ground floor bedroom, easily adaptable to your needs, these rooms could easily serve as family rooms, play rooms and more.
Returning to the entrance hall, continue along, sneaking a peek at the handy downstairs WC, beautifully refurbished, which lies next door to the practical utility room, where on-trend navy blue cabinetry offers storage, alongside space for a washing machine and dryer.
Chic elegance
Elegant panelling continues up the unique, carpeted staircase, where a recessed area could be the ideal reading corner for a child (or even a cosy snoozing spot for a sleepy feline friend or canine companion).
Off the first-floor landing, the impressive family kitchen awaits. The heart of the home, the navy-blue cabinetry offers an abundance of storage, topped in crisp white quartz. Gather around the sociable central island breakfast bar, a natural hub, and admire the incredible elevated views out over Kelsall and the Welsh hills beyond.
Savour the view
Cleverly designed to maximise the views, rinse the plates in the undermounted sink whilst looking out over the delightful verdant vistas. Cook up a feast for family and friends utilising the array of quality, in-built appliances including dishwasher, gas hob with extractor hood, double oven, fridge and freezer.
Opened up to afford the ultimate in modern family living, the kitchen flows through into the large living area and dining room, with French doors opening to the decked patio area where elevated views extend out over the village.
Returning to the landing, freshen up in the handy cloakroom, with white metro tiling to the walls and tiled underfoot. Furnished with vanity unit wash basin and WC, there is potentially space to add a shower, should you wish.
Here find another versatile room, with opulent dark green panelling to the walls and elegantly decorated, currently a playroom but previously used as a bedroom.
Ascend the cosily carpeted stairs once more, where on the turn, a part glazed door provides access out to the garden, where terraces brimming with mature, colourful planting lead up to the upper terrace.
From the main landing, discover the first of four bedrooms on the left. With blue panelling to the feature wall, this bountiful bedroom is carpeted in grey and offers fantastic views out over the garden, with ample space for a king-size bed and wardrobes.
Next door, with incredible views out over the Welsh hills, seek sanctuary in the master suite. Carpeted in plush grey, with plenty of space for wardrobes and a dressing table, sage green panelling adds a soothing and serene feel.
Freshen up in the shower room ensuite, elegantly tiled and fitted with vanity unit wash basin and WC and also furnished with demisting mirror and sensor lighting.
Also looking out to the Welsh hills is bedroom three, with olive green panelling and space for wardrobes and a double bed.
Soothing shades coat the walls of the fourth bedroom on this floor, with garden views and space for a double bed.
Offering refreshment and relaxation, the modern bathroom contains a large bath containing overhead rainfall shower and showerhead attachment, with Crittall-style shower screen, alongside a vanity unit wash basin, WC and heated towel radiator. Marbled tiling adds a luxurious feel.
From the landing, via drop down ladders, there is access to 'the grotto', a spacious boarded and carpeted loft with lighting and electricity.
Elevated living
Outside, the tiered garden offers different areas of enjoyment on levels that provide ever changing views out over Kelsall and the countryside.
A secret garden, filled with delight on each level, on the uppermost terrace, admire the sunsets and sunrises from the top tier of decking, where summer nights are to be enjoyed, with a glass of wine in hand, gathered around the firepit admiring the setting sun as it melts behind the distant Welsh hills.
Out and about
With so many enchanting and undulating walks to discover in the local area, why not walk out over 'Little Switzerland', a steep sided valley with far reaching views, or over into Delamere, just a mile away.
Enjoy a thirst quencher in one of the four fantastic local pubs within walking distance, including The Morris Dancer - a Brunning and Price favourite which lays claim to being the oldest pub in the village - The Royal Oak and the highly acclaimed Boot Inn
Kelsall Village centre is only a ten-minute walk away, with a host of shops and amenities including an independent butcher, a Co-op, a coffee shop, a Post Office, pharmacy and large park.
Kelsall also has its own, well respected, Wellbeing Centre, with a doctor's surgery, café, holistic classes, pilates and yoga. There is also a cycling club in the village.
For retail therapy, culture and more, the historic city of Chester is only 15 minutes away and is also home to the award-winning King's School. There are also state schools available at primary and secondary levels in Kelsall and the surrounding villages including Kelsall Community Primary School, which feeds into Tarporley Secondary School – and Helsby High School, with access to the independent Abbey Gate College in around 20 minutes.
The ideal home for a large family looking for versatile space, Hillcliffe is a beautifully decorated, flexible and spacious home, respectfully refurbished and modernised and ready to move into and mould to your lifestyle.
EPC Rating: C
Brochures
Brochure- COUNCIL TAXA payment made to your local authority in order to pay for local services like schools, libraries, and refuse collection. The amount you pay depends on the value of the property.Read more about council Tax in our glossary page.
- Ask agent
- PARKINGDetails of how and where vehicles can be parked, and any associated costs.Read more about parking in our glossary page.
- Yes
- GARDENA property has access to an outdoor space, which could be private or shared.
- Yes
- ACCESSIBILITYHow a property has been adapted to meet the needs of vulnerable or disabled individuals.Read more about accessibility in our glossary page.
- Ask agent
Energy performance certificate - ask agent
Quarry Lane, Kelsall, CW6
Add an important place to see how long it'd take to get there from our property listings.
__mins driving to your place
Get an instant, personalised result:
- Show sellers you’re serious
- Secure viewings faster with agents
- No impact on your credit score
Your mortgage
Notes
Staying secure when looking for property
Ensure you're up to date with our latest advice on how to avoid fraud or scams when looking for property online.
Visit our security centre to find out moreDisclaimer - Property reference b12c3acc-2361-4a2d-ae7d-a3a187891783. The information displayed about this property comprises a property advertisement. Rightmove.co.uk makes no warranty as to the accuracy or completeness of the advertisement or any linked or associated information, and Rightmove has no control over the content. This property advertisement does not constitute property particulars. The information is provided and maintained by Currans Unique Homes, Chester. Please contact the selling agent or developer directly to obtain any information which may be available under the terms of The Energy Performance of Buildings (Certificates and Inspections) (England and Wales) Regulations 2007 or the Home Report if in relation to a residential property in Scotland.
*This is the average speed from the provider with the fastest broadband package available at this postcode. The average speed displayed is based on the download speeds of at least 50% of customers at peak time (8pm to 10pm). Fibre/cable services at the postcode are subject to availability and may differ between properties within a postcode. Speeds can be affected by a range of technical and environmental factors. The speed at the property may be lower than that listed above. You can check the estimated speed and confirm availability to a property prior to purchasing on the broadband provider's website. Providers may increase charges. The information is provided and maintained by Decision Technologies Limited. **This is indicative only and based on a 2-person household with multiple devices and simultaneous usage. Broadband performance is affected by multiple factors including number of occupants and devices, simultaneous usage, router range etc. For more information speak to your broadband provider.
Map data ©OpenStreetMap contributors.






