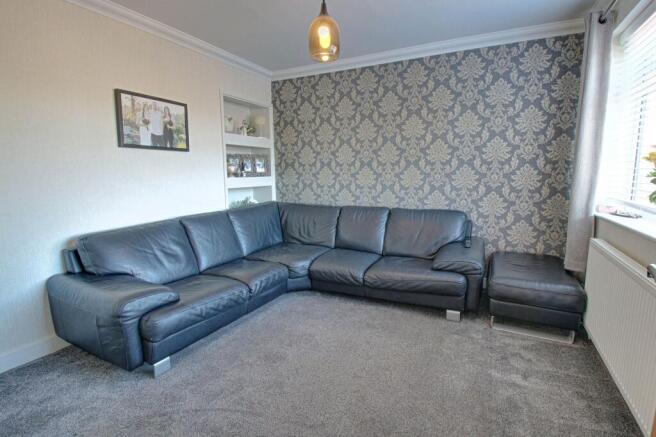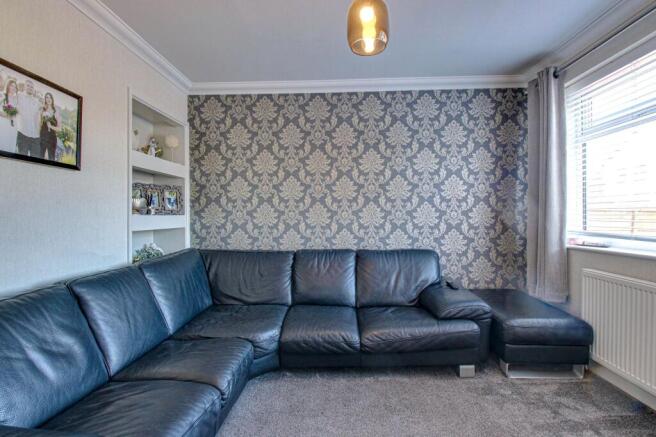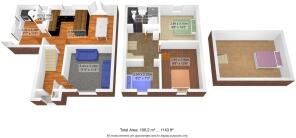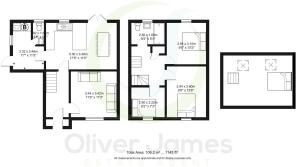Greenside Drive, Irlam, M44

- PROPERTY TYPE
Semi-Detached
- BEDROOMS
3
- BATHROOMS
2
- SIZE
Ask agent
- TENUREDescribes how you own a property. There are different types of tenure - freehold, leasehold, and commonhold.Read more about tenure in our glossary page.
Freehold
Key features
- Extended 3-Bedroom Semi-Detached Home in a quiet cul-de-sac just off the ever-popular Rose Avenue
- Versatile Loft Room with twin skylights – ideal for a home office, hobby space or occasional guest room
- Open Aspect Views from the top floor, surrounded by green landscape of Irlam Moss
- Large Detached Garden Room (approx. 10.9m x 5.8m) – currently a bar/lounge, perfect for working from home or entertaining
- Practical Utility Room & Downstairs WC add extra space and convenience to busy family life
- Modern Kitchen Diner with wooden worktops, induction hob, integrated appliances and plenty of natural light
- Stylish Bathroom with overhead shower, sleek vanity unit and heated towel rail
- Detached Garage with Light & Power, plus driveway parking for up to 3 vehicles
- Lovely sizeable rear Garden with lawn, patio seating area and outside tap – perfect for summer BBQs
- Offered with No Chain, ready for a smooth and speedy move
Description
Tucked away in a peaceful cul-de-sac just off the ever-popular Rose Avenue, this spacious and stylish semi-detached home is a true gem offering flexible living, scenic surroundings, and that all-important garden room you didn’t know you needed until now.
Surrounded by a green landscape with open aspect views from the top-floor skylight, the home feels wonderfully connected to nature. Just around the corner, you’ll find Princes Park—ideal for morning jogs, family outings, or a relaxed weekend stroll. With its friendly neighbourhood vibe, Greenside Drive is the kind of street where kids can safely play out front and teenagers can retreat to their very own hangout space in the garden room. Speaking of which…
Out back, a substantial detached garden room (10.9m x 5.8m!) currently set up as a bar, music room and lounge area, offers a world of possibilities. Whether you're working from home, launching a new business venture, hosting friends, or simply claiming your own sanctuary this versatile space delivers.
Inside, the house has been thoughtfully improved, now offering four bedrooms including a converted loft room, a modern kitchen diner, a bright and welcoming lounge, and practical features like a utility room, downstairs WC, and a detached garage with power and light. The kitchen boasts a sleek induction hob, electric oven, wooden worktops, and ample storage—perfect for busy family life or keen cooks.
Upstairs, three comfortable bedrooms are joined by a fresh, modern bathroom, and then there’s the impressive loft conversion, ideal as a fourth bedroom, home office, or creative studio with light streaming in from twin skylights.
Step outside and enjoy the patio and lawn garden, complete with an outdoor tap, ideal for summer days and weekend gardening. Parking is sorted too, with a driveway for up to three cars and a garage offering even more space.
With no onward chain, this property is ready when you are.
EPC Rating: D
Hallway
4.3m x 1.7m
LVT flooring and radiator.
Lounge
3.4m x 3.4m
Front facing upvc double glazed window, coving and radiator.
Kitchen Diner
5.3m x 2.8m
Rear facing upvc double glazed window, fitted range of base and wall units, bowl and a half sink unit, Induction hob, electric oven, microwave, wooden work surfaces, LVT flooring and radiator.
Utility Room
2.4m x 3.2m
Side facing upvc double glazed window, cupboard housing boiler and radiator.
WC
1.6m x 0.8m
Rear facing upvc double glazed window, low flush wc, hand wash basin and radiator.
Bedroom One
2.9m x 3.8m
Front facing upvc double glazed window, fitted TV and storage unit, fitted wardrobes and radiator.
Bedroom Two
2.9m x 3.1m
Rear facing upvc double glazed wndow, fitted wardrobes and radiator.
Bedroom Three
2.5m x 2.2m
Front facing upvc double glazed window and radiator.
Loft Room
5.1m x 3.7m
Two skylights, storage and radiator.
Bathroom
2.2m x 1.7m
Rear facing upvc double glazed window, Sink and WC unit, panel batth with over shower. Heated towel rail.
Large Garden Room
10.9m x 5.8m
Garden Building currently used as a bar/Lounge area. Would make an ideal work from home space or a party room. Measurementment to longest points is 10.9m 5.9m
Garden
Patio Seating Area, Lawn Garden and outside water tap.
Parking - Garage
Detached Garage front up/over door, side facing upvc window and upvc french doors. Light and power. 2.9m x 5.4m
Brochures
Buyer Information PackProperty Brochure- COUNCIL TAXA payment made to your local authority in order to pay for local services like schools, libraries, and refuse collection. The amount you pay depends on the value of the property.Read more about council Tax in our glossary page.
- Band: C
- PARKINGDetails of how and where vehicles can be parked, and any associated costs.Read more about parking in our glossary page.
- Garage
- GARDENA property has access to an outdoor space, which could be private or shared.
- Private garden
- ACCESSIBILITYHow a property has been adapted to meet the needs of vulnerable or disabled individuals.Read more about accessibility in our glossary page.
- Ask agent
Greenside Drive, Irlam, M44
Add an important place to see how long it'd take to get there from our property listings.
__mins driving to your place
Get an instant, personalised result:
- Show sellers you’re serious
- Secure viewings faster with agents
- No impact on your credit score
Your mortgage
Notes
Staying secure when looking for property
Ensure you're up to date with our latest advice on how to avoid fraud or scams when looking for property online.
Visit our security centre to find out moreDisclaimer - Property reference ae7bcbf5-fd1b-48a9-9dc5-b3fec21032d6. The information displayed about this property comprises a property advertisement. Rightmove.co.uk makes no warranty as to the accuracy or completeness of the advertisement or any linked or associated information, and Rightmove has no control over the content. This property advertisement does not constitute property particulars. The information is provided and maintained by Oliver James, Cadishead. Please contact the selling agent or developer directly to obtain any information which may be available under the terms of The Energy Performance of Buildings (Certificates and Inspections) (England and Wales) Regulations 2007 or the Home Report if in relation to a residential property in Scotland.
*This is the average speed from the provider with the fastest broadband package available at this postcode. The average speed displayed is based on the download speeds of at least 50% of customers at peak time (8pm to 10pm). Fibre/cable services at the postcode are subject to availability and may differ between properties within a postcode. Speeds can be affected by a range of technical and environmental factors. The speed at the property may be lower than that listed above. You can check the estimated speed and confirm availability to a property prior to purchasing on the broadband provider's website. Providers may increase charges. The information is provided and maintained by Decision Technologies Limited. **This is indicative only and based on a 2-person household with multiple devices and simultaneous usage. Broadband performance is affected by multiple factors including number of occupants and devices, simultaneous usage, router range etc. For more information speak to your broadband provider.
Map data ©OpenStreetMap contributors.






