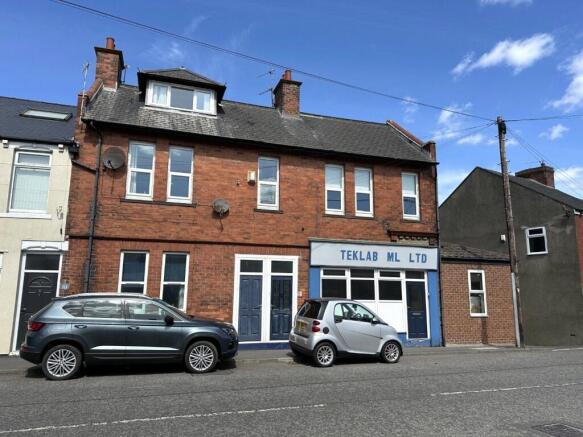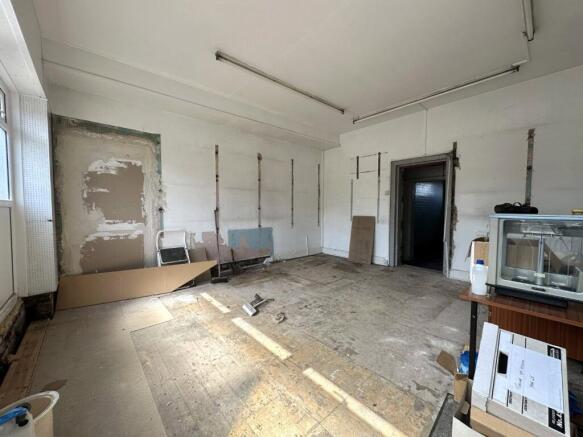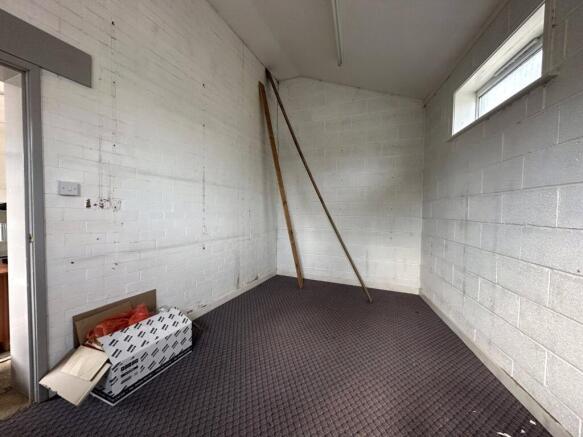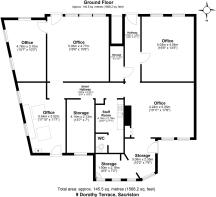
9 Dorothy Terrace, Sacriston, Durham

- SIZE
Ask agent
- TENUREDescribes how you own a property. There are different types of tenure - freehold, leasehold, and commonhold.Read more about tenure in our glossary page.
Freehold
Description
9 Dorothy Terrace is a former commercial business space and benefits from shop frontage, office and storage areas and off street parking. The space could lend itself to either partial conversion to a live/work property or full conversion to two residential flats, a two bed and a one bed. The property has two existing front doors and two rear doors leading to the rear parking space. The property has provision for two independent utility supplies and has new windows in part. With approximately 142 m2 of floor space, the ground floor is currently set out over nine rooms. The property comprises the freehold of the entire property, with everything from the first floor and above forming a residential flat and being subject to a long leasehold interest to a third party leaseholder, with 969 years remaining on the lease. The lease also includes the red hatched area on the sale plan to the rear, for parking. The ground floor former commercial element of the building is available with vacant possession upon completion of the sale, having been occupied by the seller and their business for many years.
Directions
From Durham take the B6532 north towards Sacriston. At the traffic lights in the centre of Sacriston turn left onto Witton Road and 9 Dorothy Terrace will be on your right hand side.
What3words location ///tensions.warmers.disposing.
Location
Located in the heart of Sacriston, 9 Dorothy Terrace is a single storey, ground floor commercial unit offering versatile space.
Outside
To the front of the property both doors open directly onto Witton Road. To the rear there is a large gravel area suitable for parking up to four cars.
Services
The property is connected to mains drainage, a mainswater supply and mains electricity. Heating and hot water are provided by a mains gas boiler. A secondary gas supply has been brought to the easterly half of the building. Windows have been recently installed and are UPVC double glazed. The property is of standard construction. We understand that broadband and mobile telephone reception are available. For an indication of speeds and supply please see the OFCOM website: is available to the front of the property on Witton Road and to the rear in a private driveway suitable for four cars. No services, appliances, or radiators have been tested.
Office
4.76 x 3.10 - Former office space.
Office
5.03m x 4.77m
Former laboratory with two large shop front windows and a door leading directly onto Witton Street.
Inner Hallway
1.62m x 5.91m
Hallway leading to all additional rooms.
Office
5.44m x 3.52m
Fitted with countertops and cupboards. The central heating boiler is located here.
Storage
4.14m x 2.13m
Former police cell currently used for storage.
Staff Room
4.14m x 2.16m
Fitted with kitchen units and with a cloakroom at one end.
Office
4.24m x 5.35m
Large office space with two large windows over looking the rear of the property.
Storage
3.09m x 2.35m
Tiled storage space with door leading to yard area.
Storage
1.9m x 2.18m
Tiled former bathroom with sink.
Hallway
5.03m x 1.2m
Hallway leading to second front door with understair cupboard.
Office
5.03m x 4.04m
Large office space to the front of the property with two large windows.
Access
Access to the front of the property is directly from Witton Road. Access to the rear is via an unnamed side road.
Business Rates and EPC
We are advised the property has been entered into the 2023 rating list at a rateable value of £2,900. Interested parties are to satisfy themselves as to the level of business rates, their eligibility and the availability of rate relief. The commercial EPC rating is D98.
Burdens
The property is sold subject to all rights including rights of way, whether public or private, rights of light, support, drainage, water and electricity supplies and other rights, obligations and easements, quasi-easements and restrictive covenants and all existing and proposed wayleaves for masts, pylons, stays, cables, drains and water, gas and other pipes, whether or not constituted in the title deeds or referred to in these particulars. The Buyers will be held to have satisfied themselves as to the nature of any such burdens where applicable.
Method of Sale
The property is offered for sale as a whole by Private Treaty. The Seller reserves the right to amalgamate, withdraw or exclude any of the property shown at any time or to generally amend the particulars. Please register your interest with H&H Land & Estates.
Money Laundering Regulations
Prospective Buyers should be aware that in the event that they are successful, they will be required to provide us with documents in relation to Money Laundering Regulations. The extent of the required documentation will be confirmed to the Buyer after acceptance of an offer.
Brochures
Particulars- COUNCIL TAXA payment made to your local authority in order to pay for local services like schools, libraries, and refuse collection. The amount you pay depends on the value of the property.Read more about council Tax in our glossary page.
- Band: TBC
- PARKINGDetails of how and where vehicles can be parked, and any associated costs.Read more about parking in our glossary page.
- Yes
- GARDENA property has access to an outdoor space, which could be private or shared.
- Yes
- ACCESSIBILITYHow a property has been adapted to meet the needs of vulnerable or disabled individuals.Read more about accessibility in our glossary page.
- Ask agent
Energy performance certificate - ask agent
9 Dorothy Terrace, Sacriston, Durham
Add an important place to see how long it'd take to get there from our property listings.
__mins driving to your place
Get an instant, personalised result:
- Show sellers you’re serious
- Secure viewings faster with agents
- No impact on your credit score
Your mortgage
Notes
Staying secure when looking for property
Ensure you're up to date with our latest advice on how to avoid fraud or scams when looking for property online.
Visit our security centre to find out moreDisclaimer - Property reference DUR250017. The information displayed about this property comprises a property advertisement. Rightmove.co.uk makes no warranty as to the accuracy or completeness of the advertisement or any linked or associated information, and Rightmove has no control over the content. This property advertisement does not constitute property particulars. The information is provided and maintained by H&H Land & Estates, Penrith. Please contact the selling agent or developer directly to obtain any information which may be available under the terms of The Energy Performance of Buildings (Certificates and Inspections) (England and Wales) Regulations 2007 or the Home Report if in relation to a residential property in Scotland.
*This is the average speed from the provider with the fastest broadband package available at this postcode. The average speed displayed is based on the download speeds of at least 50% of customers at peak time (8pm to 10pm). Fibre/cable services at the postcode are subject to availability and may differ between properties within a postcode. Speeds can be affected by a range of technical and environmental factors. The speed at the property may be lower than that listed above. You can check the estimated speed and confirm availability to a property prior to purchasing on the broadband provider's website. Providers may increase charges. The information is provided and maintained by Decision Technologies Limited. **This is indicative only and based on a 2-person household with multiple devices and simultaneous usage. Broadband performance is affected by multiple factors including number of occupants and devices, simultaneous usage, router range etc. For more information speak to your broadband provider.
Map data ©OpenStreetMap contributors.






