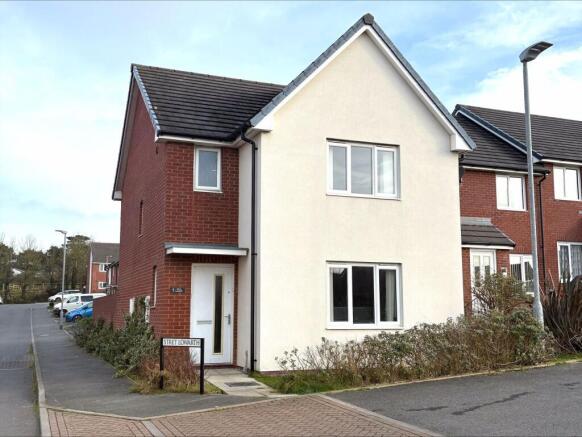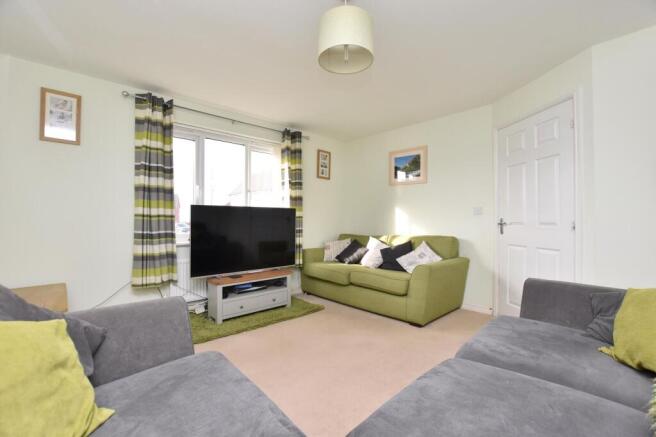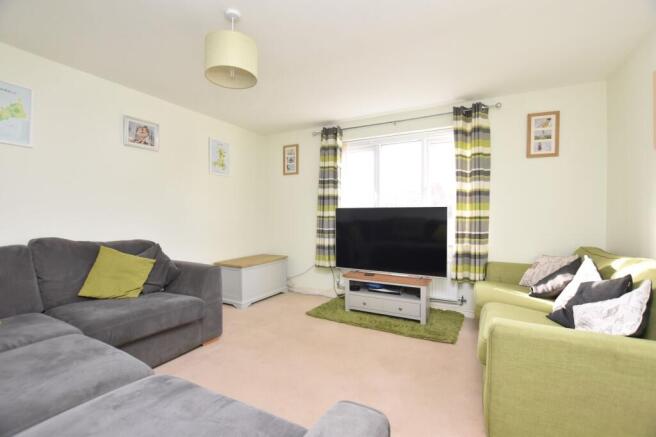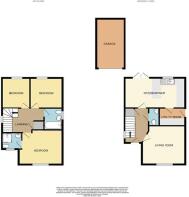Stret Lowarth, Lane, TR8

- PROPERTY TYPE
Detached
- BEDROOMS
3
- BATHROOMS
3
- SIZE
947 sq ft
88 sq m
Key features
- THREE-BEDROOM DETACHED HOME IN THE GOLDINGS DEVELOPMENT
- OVERLOOKS PARK AND GREEN SPACE FOR ADDED PRIVACY
- REMAINDER OF NHBC WARRANTY
- SPACIOUS LIVING ROOM FILLED WITH NATURAL LIGHT
- OPEN-PLAN KITCHEN DINER WITH FRENCH DOORS TO GARDEN
- INTEGRATED APPLIANCES INCLUDING OVEN, FRIDGE/FREEZER, AND DISHWASHER
- UTILITY ROOM WITH WASHING MACHINE AND SIDE ACCESS
- MASTER BEDROOM WITH EN-SUITE SHOWER ROOM
- TO BE SOLD WITH FREEHOLD
- DETACHED GARAGE WITH POWER, LIGHTING, AND PARKING
Description
1 Stret Lowarth is a beautifully presented detached home, ideally located in a modern residential development within the popular coastal town of Newquay. Set in a peaceful yet accessible area, the property enjoys an enviable position overlooking a lush park and green space, offering a sense of openness and tranquillity that is rare to find in such a newly built development. Newquay, famed for its stunning beaches, vibrant town centre, and excellent schools, provides the perfect setting for those seeking both a relaxing coastal lifestyle and convenient access to local amenities, transport links, and recreational facilities.
Built in late 2016, 1 Stret Lowarth benefits from the remainder of the 10-year NHBC warranty. The property is designed to offer spacious and versatile living, making it an ideal home for families, professionals, or those seeking a low-maintenance modern property.
Upon entering the home, you are greeted by a welcoming, light-filled hallway. The ground floor layout flows effortlessly, with stairs leading to the first floor and doors leading to the various living spaces. To the right, the generously proportioned living room offers a bright and inviting atmosphere. Large windows at the front allow natural light to flood the room, creating a warm and sunny space, perfect for relaxing with family or entertaining guests. With ample space for large family-sized furniture, this room provides both comfort and practicality.
To the rear of the property, the open-plan kitchen diner stretches across the full width of the house, offering a stylish and functional space ideal for family meals and social gatherings. The kitchen is fitted with a modern range of wall and base units, finished with contemporary roll-edge work surfaces. A breakfast bar provides additional seating, while integrated appliances, including a sink and furnace unit, electric oven with gas hob, extractor hood, fridge freezer, and dishwasher, make this an incredibly well-equipped space. There is also plenty of room for a large dining table, and French doors open directly onto the low-maintenance rear garden, allowing for a seamless transition between indoor and outdoor living.
Adjacent to the kitchen is the utility room, which offers additional storage and is home to an integrated washing machine. There is also space for a tumble dryer or other appliances, making it an incredibly practical space. An external door provides access to the side of the property, and the gas combi boiler is discreetly housed within a wall unit.
Upstairs, the spacious landing gives access to all three double bedrooms, the family bathroom, and an additional storage cupboard. The master bedroom is a particular highlight, offering generous proportions and a peaceful retreat at the end of a busy day. It benefits from a private en-suite bathroom, which includes a shower unit, pedestal sink, and low-level W/C. The two remaining double bedrooms are both well-sized and can easily accommodate a variety of furniture, making them versatile rooms for children, guests, or home offices.
The family bathroom is stylishly appointed with a panelled bath with shower over, a pedestal wash hand basin, and a low-level W/C. Finished with part-tiled walls, this is a well-thought-out space, ideal for family use.
Externally, the rear garden is a private and low-maintenance outdoor space, perfect for al fresco dining or simply enjoying the outdoors. A patio area leads onto a neatly maintained lawn, with high fences providing privacy and security. The garden also benefits from side access, with a gate leading to the front of the property. A personal door opens into the detached garage, which is equipped with both power and lighting. There is also space to park a car in front of the garage, ensuring convenience for homeowners with vehicles.
This property offers a wonderful opportunity to purchase a near-new, spacious family home in an enviable location. With its modern features, excellent condition, and desirable outlook over parkland, 1 Stret Lowarth is a property not to be missed. Early viewing is highly recommended to fully appreciate everything this home has to offer.
FIND ME USING WHAT3WORDS: spurring.vibrating.national
Agents Note: Vendor is currently in the process of securing the Freehold.
THE LEASE:
Length of Lease: 999 Years
Lease Start Date: 2016
Ground rent: £150 per annum
Ground rent review period: Every 10 years
Freeholder: Persimmon Homes
Management Company: First Port
Residential letting: Yes
Holiday letting: No
Pets: Yes
ADDITIONAL INFO:
Tenure: Leasehold
Utilities: All Mains Services
Broadband: Yes. For Type and Speed please refer to Openreach website
Mobile phone: Good. For best network coverage please refer to Ofcom checker
Parking: Garage & Driveway Parking x 1, with further allocated space x 1
Heating and hot water: Gas Central Heating for both
Accessibility: Level access to Front door
Mining: Standard searches include a Mining Search.
Estate Management Fee: £149 per annum
EPC Rating: B
Entrance Hall
4.22m x 2.16m
Living Room
3.94m x 3.73m
Ground Floor WC
1.63m x 0.91m
Kitchen/Diner
Dimensions: 18' 2'' x 10' 2'' (5.53m x 3.10m).
Utility Room
2.49m x 1.63m
First Floor Landing
2.21m x 2.08m
Bedroom One
3.94m x 3.25m
Ensuite
1.8m x 1.8m
Bedroom Two
2.9m x 2.87m
Bedroom Three
2.87m x 2.46m
Bathroom
2.06m x 1.7m
Parking - Garage
Parking - Driveway
Disclaimer
DMCC Act: We have not tested any fixtures, fittings or services, so cannot verify their condition, please check via your solicitor/surveyor. References to tenure are based on information supplied by the Vendor, again check via your solicitor. Items shown in photographs are not included unless specifically mentioned in the sales particulars. Before travelling to view, check if the property is available and book an appointment. All measurements are approximate. Referrals: We recommend conveyancing, financial services, and surveys to sellers/buyers, you are free to make your own choices, and do not have to accept a recommendation. If a recommendation is accepted, we receive referral fees ranging from £80 - £200 (FS) £150 + VAT - £210 + VAT (conveyancing) & £100 inc VAT (surveys).
- COUNCIL TAXA payment made to your local authority in order to pay for local services like schools, libraries, and refuse collection. The amount you pay depends on the value of the property.Read more about council Tax in our glossary page.
- Band: D
- PARKINGDetails of how and where vehicles can be parked, and any associated costs.Read more about parking in our glossary page.
- Garage,Driveway
- GARDENA property has access to an outdoor space, which could be private or shared.
- Private garden
- ACCESSIBILITYHow a property has been adapted to meet the needs of vulnerable or disabled individuals.Read more about accessibility in our glossary page.
- Ask agent
Energy performance certificate - ask agent
Stret Lowarth, Lane, TR8
Add an important place to see how long it'd take to get there from our property listings.
__mins driving to your place
Get an instant, personalised result:
- Show sellers you’re serious
- Secure viewings faster with agents
- No impact on your credit score
Your mortgage
Notes
Staying secure when looking for property
Ensure you're up to date with our latest advice on how to avoid fraud or scams when looking for property online.
Visit our security centre to find out moreDisclaimer - Property reference 9e788da5-852f-47a2-ba1d-d1b768ef65c1. The information displayed about this property comprises a property advertisement. Rightmove.co.uk makes no warranty as to the accuracy or completeness of the advertisement or any linked or associated information, and Rightmove has no control over the content. This property advertisement does not constitute property particulars. The information is provided and maintained by Newquay Property Centre, Newquay. Please contact the selling agent or developer directly to obtain any information which may be available under the terms of The Energy Performance of Buildings (Certificates and Inspections) (England and Wales) Regulations 2007 or the Home Report if in relation to a residential property in Scotland.
*This is the average speed from the provider with the fastest broadband package available at this postcode. The average speed displayed is based on the download speeds of at least 50% of customers at peak time (8pm to 10pm). Fibre/cable services at the postcode are subject to availability and may differ between properties within a postcode. Speeds can be affected by a range of technical and environmental factors. The speed at the property may be lower than that listed above. You can check the estimated speed and confirm availability to a property prior to purchasing on the broadband provider's website. Providers may increase charges. The information is provided and maintained by Decision Technologies Limited. **This is indicative only and based on a 2-person household with multiple devices and simultaneous usage. Broadband performance is affected by multiple factors including number of occupants and devices, simultaneous usage, router range etc. For more information speak to your broadband provider.
Map data ©OpenStreetMap contributors.





