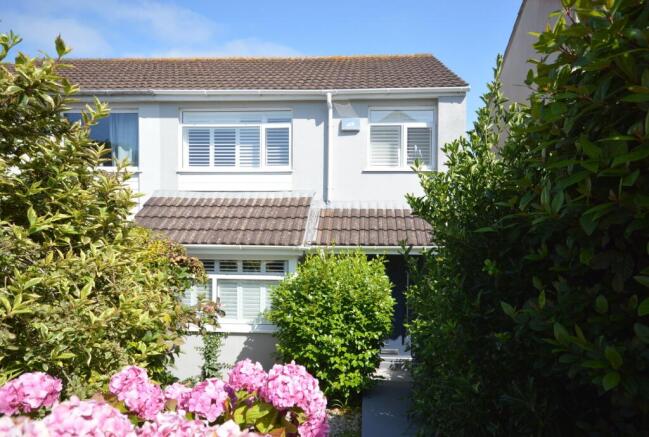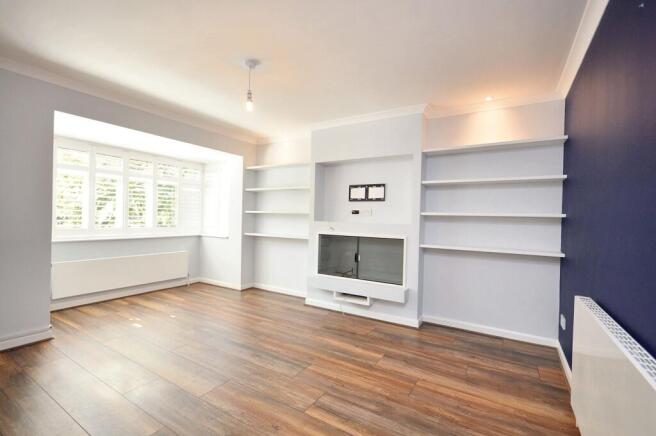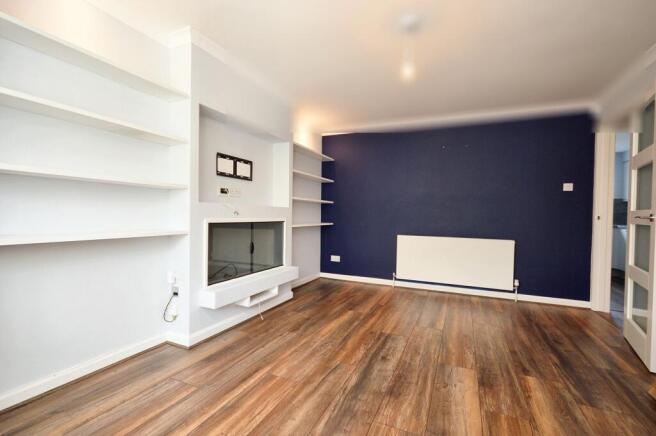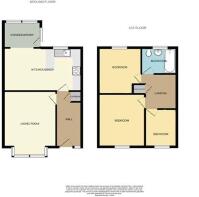Clifden Close, Newquay

- PROPERTY TYPE
Semi-Detached
- BEDROOMS
3
- BATHROOMS
1
- SIZE
Ask agent
- TENUREDescribes how you own a property. There are different types of tenure - freehold, leasehold, and commonhold.Read more about tenure in our glossary page.
Freehold
Key features
- THREE BEDROOM SEMI DETACHED HOME IN IMMACULATE CONDITION
- NO ONWARD CHAIN
- SPACIOUS OPEN PLAN KITCHEN/DINER
- CONTEMPORARY KITCHEN WITH INTEGRATED APPLIANCES AND QUALITY FINISHES
- BRIGHT EXTENDED SUNROOM WITH VIEWS OVER NEWQUAY
- STYLISH UPGRADED BATHROOM WITH SLEEK WHITE SUITE
- GARAGE AND ON-STREET PARKING
- BEAUTIFULLY LANDSCAPED REAR GARDEN - SUNNY PATIO, BBQ AREA & SEATING
- FANTASTIC POTENTIAL AS A FAMILY HOME, LONG-TERM LET OR HOLIDAY BASE
- SHORT WALK TO THE TOWN CENTRE, BEACHES, TRENANCE GARDENS & TOP LOCAL SCHOOLS
Description
STYLISH CHAIN FREE THREE BEDROOM SEMI DETACHED HOME IN THE DESIRABLE CUL DE SAC OF CLIFDEN CLOSE. BEAUTIFULLY PRESENTED & REFURBISHED IN RECENT YEARS WITH SUNNY GARDENS. PERFECT FAMILY HOME, COASTAL BOLT HOLE OR INVESTMENT.
Tucked away in a sought-after residential spot just minutes from Newquay town centre and coastline, this beautifully refurbished three-bedroom semi-detached home is the perfect blend of modern style, coastal living and everyday convenience.
Recently updated throughout to a high standard, the home features a light-filled open-plan kitchen/diner with integrated appliances, a contemporary bathroom and an extended sunroom. The ideal place to relax or entertain whilst enjoying far-reaching views over Newquay.
The sunny, landscaped rear garden offers a perfect private escape with patio space, BBQ area and mature planting, while a garage and on-street parking add extra practicality. The home also benefits from gas central heating, UPVC double glazing and a neutral, move-in ready décor throughout.
Located within easy walking distance of beaches, schools, shops and Trenance Gardens, this is a brilliant opportunity for families, relocators, or investors seeking a stylish home by the sea. Whether you’re after a main residence, a turn-key rental or a coastal bolt-hole, this property delivers.
NO ONWARD CHAIN!
FIND ME USING WHAT3WORDS: quick.survivor.pupils
EPC Rating: E
Hall
3.84m x 1.63m
Including Stairs & Cupboard.
Living Room
4.8m x 3.4m
Kitchen/Diner
5.13m x 3.05m
Dimensions: 16' 10'' x 10' 0'' (5.13m x 3.05m).
Sun Room
2.77m x 1.83m
First Floor Landing
2.59m x 2.03m
Including Stairwell plus cupboard.
Bedroom One
3.66m x 3.05m
Bedroom Two
3.23m x 2.69m
Bedroom Three
2.46m x 2.03m
Maximum including cupboard.
Bathroom
2.34m x 1.65m
Dimensions: 7' 8'' x 5' 5'' (2.34m x 1.65m).
Parking - Garage
Disclaimer
DMCC Act: We have not tested any fixtures, fittings or services, so cannot verify their condition, please check via your solicitor/surveyor. References to tenure are based on information supplied by the Vendor, again check via your solicitor. Items shown in photographs are not included unless specifically mentioned in the sales particulars. Before travelling to view, check if the property is available and book an appointment. All measurements are approximate. Referrals: We recommend conveyancing, financial services, and surveys to sellers/buyers, you are free to make your own choices, and do not have to accept a recommendation. If a recommendation is accepted, we receive referral fees ranging from £80 - £200 (FS) £150 + VAT - £210 + VAT (conveyancing) & £100 inc VAT (surveys).
- COUNCIL TAXA payment made to your local authority in order to pay for local services like schools, libraries, and refuse collection. The amount you pay depends on the value of the property.Read more about council Tax in our glossary page.
- Band: C
- PARKINGDetails of how and where vehicles can be parked, and any associated costs.Read more about parking in our glossary page.
- Garage
- GARDENA property has access to an outdoor space, which could be private or shared.
- Private garden
- ACCESSIBILITYHow a property has been adapted to meet the needs of vulnerable or disabled individuals.Read more about accessibility in our glossary page.
- Ask agent
Energy performance certificate - ask agent
Clifden Close, Newquay
Add an important place to see how long it'd take to get there from our property listings.
__mins driving to your place
Get an instant, personalised result:
- Show sellers you’re serious
- Secure viewings faster with agents
- No impact on your credit score
Your mortgage
Notes
Staying secure when looking for property
Ensure you're up to date with our latest advice on how to avoid fraud or scams when looking for property online.
Visit our security centre to find out moreDisclaimer - Property reference 9e788e76-41f4-4481-b83d-a0586eeba678. The information displayed about this property comprises a property advertisement. Rightmove.co.uk makes no warranty as to the accuracy or completeness of the advertisement or any linked or associated information, and Rightmove has no control over the content. This property advertisement does not constitute property particulars. The information is provided and maintained by Newquay Property Centre, Newquay. Please contact the selling agent or developer directly to obtain any information which may be available under the terms of The Energy Performance of Buildings (Certificates and Inspections) (England and Wales) Regulations 2007 or the Home Report if in relation to a residential property in Scotland.
*This is the average speed from the provider with the fastest broadband package available at this postcode. The average speed displayed is based on the download speeds of at least 50% of customers at peak time (8pm to 10pm). Fibre/cable services at the postcode are subject to availability and may differ between properties within a postcode. Speeds can be affected by a range of technical and environmental factors. The speed at the property may be lower than that listed above. You can check the estimated speed and confirm availability to a property prior to purchasing on the broadband provider's website. Providers may increase charges. The information is provided and maintained by Decision Technologies Limited. **This is indicative only and based on a 2-person household with multiple devices and simultaneous usage. Broadband performance is affected by multiple factors including number of occupants and devices, simultaneous usage, router range etc. For more information speak to your broadband provider.
Map data ©OpenStreetMap contributors.





