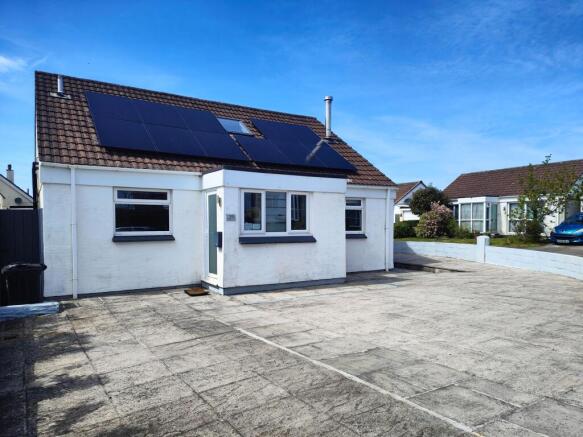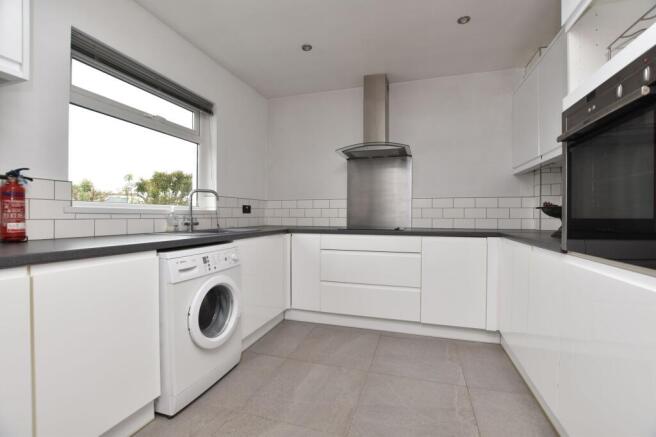3 bedroom detached bungalow for sale
Quintrell Gardens, Quintrell Downs, TR8

- PROPERTY TYPE
Detached Bungalow
- BEDROOMS
3
- BATHROOMS
1
- SIZE
Ask agent
- TENUREDescribes how you own a property. There are different types of tenure - freehold, leasehold, and commonhold.Read more about tenure in our glossary page.
Freehold
Key features
- COMPLETELY REFURBISHED THREE-BEDROOM DETACHED BUNGALOW
- AIR SOURCE CENTRAL HEATING WITH LOFT SYSTEM CUPBOARD
- OWNED SOLAR PANELS FOR ENERGY EFFICIENCY
- ELECTRICAL AND PLUMBING UPGRADE COMPLETED
- SPACIOUS LOUNGE WITH LARGE WINDOW AND LOG BURNER
- MODERN WHITE GLOSS KITCHEN WITH INTEGRATED APPLIANCES
- PRIVATE WEST-FACING GARDEN WITH LARGE PATIO
- VERSATILE LOFT ROOM WITH STORAGE AND MULTIPLE WINDOWS
- GARAGE WITH POWER, ELECTRIC DOOR, AND DRIVEWAY PARKING
- LOCATED IN POPULAR QUINTRELL DOWNS NEAR NEWQUAY
Description
Located in the desirable village of Quintrell Downs on the edge of Newquay, 29 Quintrell Gardens is perfectly positioned within a popular residential development of well-maintained houses and bungalows. The village itself offers a range of local amenities including a Spar with Post Office, three family-friendly pubs, a train station, and regular bus routes. Just a few minutes' drive away is the Newquay Garden Centre, complete with its popular café, while the growing community of Nansledan—a few minutes further—offers a vibrant mix of independent shops, coffee spots like the highly-rated Rems Café, a Montessori nursery, and new retail units. With Nansledan Primary School nearby and Treviglas Academy just two miles away, the location is ideal for families and commuters alike.
The property is a deceptively spacious and stylishly updated three-bedroom bungalow with loft room offering flexible, contemporary living in a peaceful setting.
This home has been thoughtfully refurbished by the current owner and is presented to an excellent standard throughout. A bright sun porch opens into a large lounge with a picture window to the front, flooding the room with natural light. A log burner adds charm and warmth, creating the perfect atmosphere for cosy evenings. Stairs from the lounge lead up to a versatile loft room.
To the front, the modern kitchen features sleek white gloss units, an integrated oven and hob, and space for a fridge freezer and washing machine—ideal for daily convenience.
At the rear of the property are three well-proportioned bedrooms, one of which has French doors opening out to the garden. The shower room is presented to a high standard, fully tiled and fitted with a contemporary shower cubicle, WC, and wash basin.
Upstairs, the loft room provides a useful additional space for a home office, hobby room, or guest accommodation, with Velux windows to the front and rear and a side-facing window. A large walk-in cupboard on the landing houses the air source central heating system, offering a modern and energy-efficient solution. In addition, the property is fitted with owned solar panels, helping to reduce energy costs and environmental impact. All windows are uPVC double glazed.
Outside, the front of the property offers ample driveway parking for up to three/four vehicles. The private, west-facing rear garden is low maintenance, sheltered, and ideal for outdoor entertaining with a large patio area and side access. The property also includes a single detached garage with power, an electric door, and additional parking in front.
This property combines energy efficiency, stylish presentation, and versatile living space—making it an excellent choice for a wide range of buyers. Additionally, during the current owner’s time at the property, all electrics and plumbing have been upgraded giving a new buyer peace of mind.
OFFERED WITH NO ONWARD CHAIN.
FIND ME USING WHAT3WORDS: rebounded.remain.nuance
ADDITIONAL INFO:
Tenure: Freehold
Utilities: Mains Electric, Water & Drainage. No Gas.
Broadband: Yes. For Type and Speed please refer to Openreach website
Mobile phone: Good. For best network coverage please refer to Ofcom checker
Parking: Driveway Parking for 3-4 vehicles
Heating and hot water: Air Source Central Heating & Electric Hot Water
Accessibility: Level access to Front door
Mining: Standard searches include a Mining Search.
EPC Rating: F
Entrance porch
2.72m x 1.09m
Living Room
5.36m x 4.88m
Kitchen
3.07m x 3m
Inner Hallway
2.82m x 0.79m
Shower Room
3.02m x 1.7m
Bedroom One
3.51m x 3.02m
Bedroom Two
3.48m x 2.49m
Bedroom Three
2.72m x 2.57m
Loft room
6.38m x 3.51m
Plant/Storage Room
3.78m x 2.01m
Parking - Garage
21'0" x 8'5"
Parking - Driveway
Disclaimer
DMCC Act: We have not tested any fixtures, fittings or services, so cannot verify their condition, please check via your solicitor/surveyor. References to tenure are based on information supplied by the Vendor, again check via your solicitor. Items shown in photographs are not included unless specifically mentioned in the sales particulars. Before travelling to view, check if the property is available and book an appointment. All measurements are approximate. Referrals: We recommend conveyancing, financial services, and surveys to sellers/buyers, you are free to make your own choices, and do not have to accept a recommendation. If a recommendation is accepted, we receive referral fees ranging from £80 - £200 (FS) £150 + VAT - £210 + VAT (conveyancing) & £100 inc VAT (surveys).
- COUNCIL TAXA payment made to your local authority in order to pay for local services like schools, libraries, and refuse collection. The amount you pay depends on the value of the property.Read more about council Tax in our glossary page.
- Band: D
- PARKINGDetails of how and where vehicles can be parked, and any associated costs.Read more about parking in our glossary page.
- Garage,Driveway
- GARDENA property has access to an outdoor space, which could be private or shared.
- Private garden
- ACCESSIBILITYHow a property has been adapted to meet the needs of vulnerable or disabled individuals.Read more about accessibility in our glossary page.
- Ask agent
Energy performance certificate - ask agent
Quintrell Gardens, Quintrell Downs, TR8
Add an important place to see how long it'd take to get there from our property listings.
__mins driving to your place
Get an instant, personalised result:
- Show sellers you’re serious
- Secure viewings faster with agents
- No impact on your credit score
Your mortgage
Notes
Staying secure when looking for property
Ensure you're up to date with our latest advice on how to avoid fraud or scams when looking for property online.
Visit our security centre to find out moreDisclaimer - Property reference 798bf1a5-4b2c-41f0-bd95-f247a1f3f78c. The information displayed about this property comprises a property advertisement. Rightmove.co.uk makes no warranty as to the accuracy or completeness of the advertisement or any linked or associated information, and Rightmove has no control over the content. This property advertisement does not constitute property particulars. The information is provided and maintained by Newquay Property Centre, Newquay. Please contact the selling agent or developer directly to obtain any information which may be available under the terms of The Energy Performance of Buildings (Certificates and Inspections) (England and Wales) Regulations 2007 or the Home Report if in relation to a residential property in Scotland.
*This is the average speed from the provider with the fastest broadband package available at this postcode. The average speed displayed is based on the download speeds of at least 50% of customers at peak time (8pm to 10pm). Fibre/cable services at the postcode are subject to availability and may differ between properties within a postcode. Speeds can be affected by a range of technical and environmental factors. The speed at the property may be lower than that listed above. You can check the estimated speed and confirm availability to a property prior to purchasing on the broadband provider's website. Providers may increase charges. The information is provided and maintained by Decision Technologies Limited. **This is indicative only and based on a 2-person household with multiple devices and simultaneous usage. Broadband performance is affected by multiple factors including number of occupants and devices, simultaneous usage, router range etc. For more information speak to your broadband provider.
Map data ©OpenStreetMap contributors.




