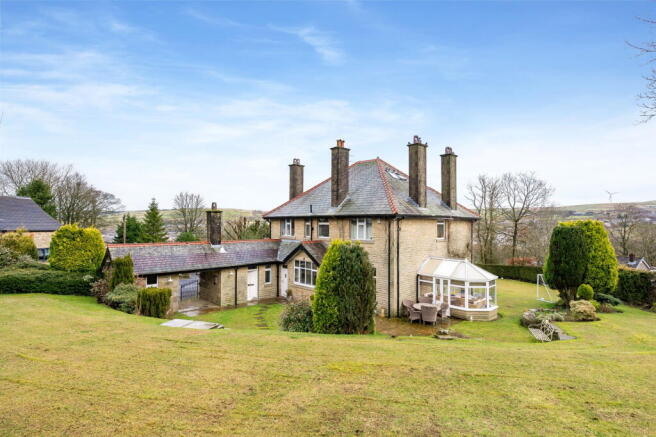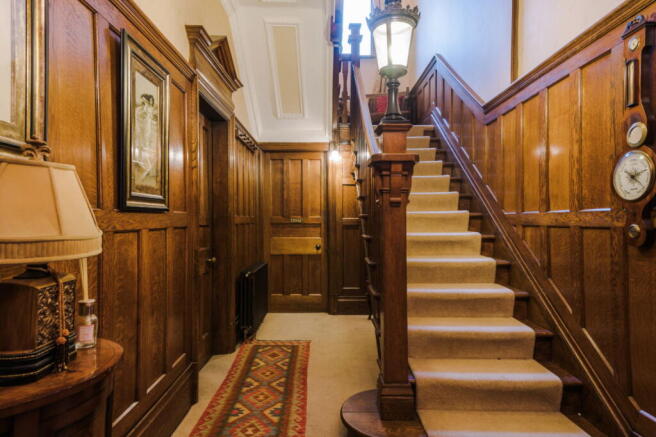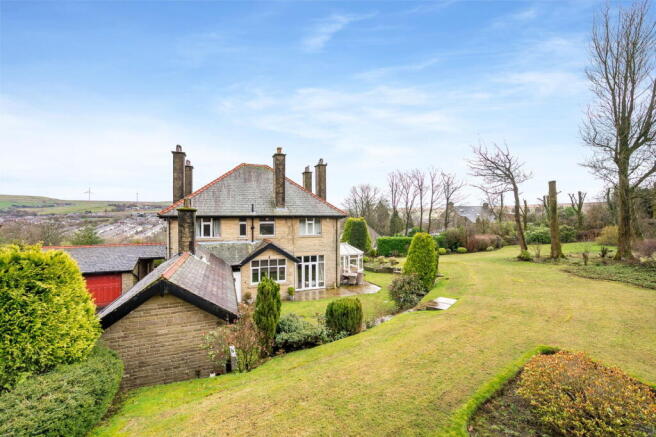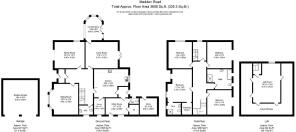Maden Road, Bacup, Lancashire, OL13 8HY

- PROPERTY TYPE
Manor House
- BEDROOMS
5
- BATHROOMS
4
- SIZE
Ask agent
- TENUREDescribes how you own a property. There are different types of tenure - freehold, leasehold, and commonhold.Read more about tenure in our glossary page.
Freehold
Key features
- STUNNING PERIOD PROPERTY
- FIVE BEDROOMS
- FOUR RECEPTION ROOMS
- SET IN WONDERFUL GROUNDS
- LOTS OF ORIGINAL FEATURES
- GAS CENTRAL HEATING
- VIEWS OVER LOCAL AREA
- PARKING FOR SEVERAL VEHICLES WITH DOUBLE GARAGE
- CLOSE TO BACUP GOLF CLUB
- CALL TO VIEW TODAY
Description
I am so proud to be marketing this stunning family home, together with its rich history. Prestige & Country Homes are delighted to introduce to the market “High Meadows”, a beautiful period residence with many of the original features still in place. This property will be extremely popular given its modern twist and perfect location with beautiful views overlooking the local countryside. On entering this wonderful home, the original features set the scene perfectly for everything the property has to offer. Call to reserve your viewing today.
Location
Perfectly located close to Bacup Golf Club and all local amenities, the property is within walking distance of public transport.
Accommodation.
Entrance Porchway
Entrance into Porchway via external decorative door, ornamental ceiling, traditional radiator, part oak panelled walls, stunning tiled floor, through ½ glazed door into Main Hall.
Main Hall
Absolutely stunning décor with lots of original features such as Oak wall panelling, traditional radiators and ornamental ceiling. Doors to Dining Room, Downstairs Wc, Family Room, Main Lounge, Wc, Dining Kitchen. Stairs to 1st floor bedrooms and Family Bathroom, ceiling light point, carpet flooring.
Downstairs Wc
Size (2.21m x 1.40m)
Single glazed frosted window to rear, ceiling light point, upright towel rail, sink set in a vanity unit, Wc, fully tiled elevations, tiled floor.
Lounge
Size (5.13m x 4.82m)
Double glazed bay window to front with open views of local area and surrounding countryside, ornamental ceiling, picture and dado rail, real fire with feature surround and hearth, traditional radiators, parquet style flooring, wall lights.
Dining Room
Size (4.84m x 4,23)
Double glazed window to front and side, ornamental ceiling, picture and dado rail, parquet style flooring, real fire with feature surround and hearth, ceiling light point.
Family Room
(5.13 x 4.21m)
Double glazed French doors to rear with matching sidelights, door to conservatory, ornamental ceiling with ceiling light point, picture rail, real fire with feature surround and hearth, double radiator, carpet flooring, serving hatch.
Conservatory
Size (3.57m x 2.41m)
Double glazed window to side & rear, double glazed french doors to side, wall lights, exposed stonework, tiled floor, double radiator.
Kitchen
Size (5.56m x 4.44)
Double glazed window to rear, Internal glazed door to rear porchway, door to pantry, ceiling light point, serving hatch to family room, range of wall and base units with complimentary worktops, built in 60/40 split fridge freezer, integrated dishwasher, gas point for cooker, stainless steel sink with chrome mixer tap, under-pelmet lighting, part tiled elevations, double radiator.
Pantry
Size (2.62m x 1.47)
Single frosted window to side, strip lighting, shelving storage, tiled floor, fully tiled elevations.
Rear Porchway
Double glazed door to rear, single glazed internal window to kitchen, fully tiled elevations, decorative tiled floor, internal ½ glazed door to Utility Room.
Utility Room
Size (3.51m x 2.60m)
Single glazed frosted window to rear, door to rear, double radiator, range of wall and base units with complementary worktops, Belfast style sink, chrome mixer taps, storage cupboards, fully tiled elevations, door to WC, door to storage cupboard.
Downstairs Wc
Double glazed frosted window to side, ceiling light point, Wc, fully tiled elevations, tiled floor.
Storage Cupboard
Ceiling light point, shelving storage.
1st floor Landing
Double glazed window to rear, decorative ceiling rose, part panelled walls, carpet flooring, ceiling light point, doors to Master Bedroom Suite, Bedroom Two, Bedroom Three, Bedroom Four, family Bathroom. Traditional radiators, study area providing access to the second floor.
Master Bedroom Suite
Master Bedroom
Size (4.50m x 3.36m)
Double glazed windows to front with views of local area and surrounding countryside, spotlights to ceiling, carpet flooring, double radiator, double radiator, access to the En-Suite shower room, access to dressing room, wall lights.
En-Suite
Size (2.48m x 2.15m)
Double glazed window to front, spotlights to ceiling, Wc, sink in vanity unit, walk in shower with chrome shower, extractor, tiled floor, chrome heated towel rail.
Dressing Room
Size (2.63m x 2.23m)
Spotlights to ceiling, carpet flooring, built in shelving.
Bedroom Two
Size (3.88m x 3.86m)
Double glazed window to rear, double radiator, ceiling light point, feature fire surround and hearth, carpet flooring, sink in vanity unit, cupboard storage.
Bedroom Three
Size (4.24m x 3.73m)
Double glazed window to front with open views of local area and surrounding countryside, double radiator, ceiling light point, decorative ceiling coving, picture rail, carpet flooring, sink in vanity unit, store cupboards.
Bedroom Four
Size (4.24m x 3.94m)
Double glazed window to rear, double radiator, ceiling light point, decorative ceiling rose, carpet flooring, feature surround and hearth.
Family Bathroom
Size (3.24m x 2.11m)
Double glazed frosted window to rear, spotlights to ceiling, stand alone bath with chrome standing taps, Wc, Double sink set in a vanity unit, shower enclosure with chrome shower, chrome heated towel rail, part carpet part tiled floor.
Study Area,
Double glazed window to side, stairs to second floor, picture rail.
Bedroom Five – Currently being used as a Games Room
Size (6.38m x 4.37)
Velux rooflight windows, double radiator, eaves storage, carpet flooring, strip lighting.
External
Private entrance, parking for several vehicles, double garage, outside tap, trees and shrubs.
Gardens to front, side and rear.
Stone flagged patio,
Boiler Room
Size (2.67m x 2.61m)
Double Garage
Size (6.20m x 6.17m)
Two up and over doors, single glazed windows to side and rear, overhead storage.
Tenure: Freehold
Viewings: Strictly by appointment only. Please call or email to arrange viewing.
- COUNCIL TAXA payment made to your local authority in order to pay for local services like schools, libraries, and refuse collection. The amount you pay depends on the value of the property.Read more about council Tax in our glossary page.
- Band: G
- PARKINGDetails of how and where vehicles can be parked, and any associated costs.Read more about parking in our glossary page.
- Yes
- GARDENA property has access to an outdoor space, which could be private or shared.
- Yes
- ACCESSIBILITYHow a property has been adapted to meet the needs of vulnerable or disabled individuals.Read more about accessibility in our glossary page.
- Ask agent
Maden Road, Bacup, Lancashire, OL13 8HY
Add an important place to see how long it'd take to get there from our property listings.
__mins driving to your place
Get an instant, personalised result:
- Show sellers you’re serious
- Secure viewings faster with agents
- No impact on your credit score
Your mortgage
Notes
Staying secure when looking for property
Ensure you're up to date with our latest advice on how to avoid fraud or scams when looking for property online.
Visit our security centre to find out moreDisclaimer - Property reference S59736. The information displayed about this property comprises a property advertisement. Rightmove.co.uk makes no warranty as to the accuracy or completeness of the advertisement or any linked or associated information, and Rightmove has no control over the content. This property advertisement does not constitute property particulars. The information is provided and maintained by Prestige & Country Homes, Covering Manchester. Please contact the selling agent or developer directly to obtain any information which may be available under the terms of The Energy Performance of Buildings (Certificates and Inspections) (England and Wales) Regulations 2007 or the Home Report if in relation to a residential property in Scotland.
*This is the average speed from the provider with the fastest broadband package available at this postcode. The average speed displayed is based on the download speeds of at least 50% of customers at peak time (8pm to 10pm). Fibre/cable services at the postcode are subject to availability and may differ between properties within a postcode. Speeds can be affected by a range of technical and environmental factors. The speed at the property may be lower than that listed above. You can check the estimated speed and confirm availability to a property prior to purchasing on the broadband provider's website. Providers may increase charges. The information is provided and maintained by Decision Technologies Limited. **This is indicative only and based on a 2-person household with multiple devices and simultaneous usage. Broadband performance is affected by multiple factors including number of occupants and devices, simultaneous usage, router range etc. For more information speak to your broadband provider.
Map data ©OpenStreetMap contributors.




