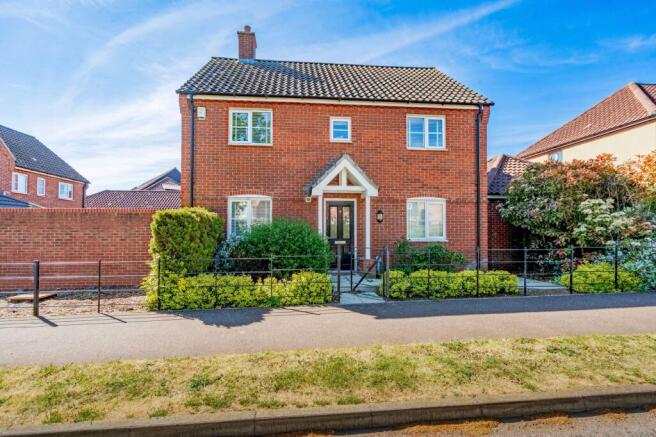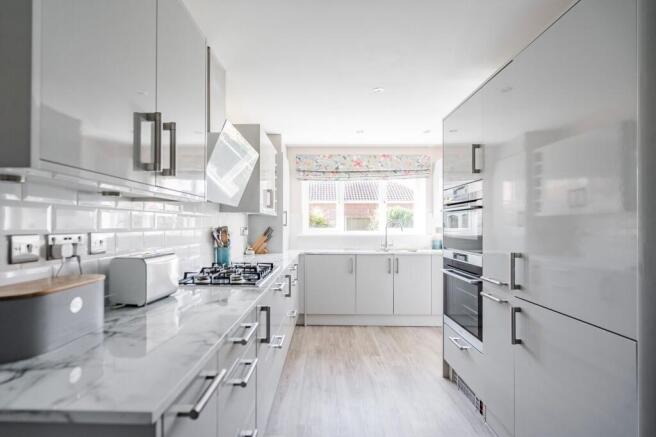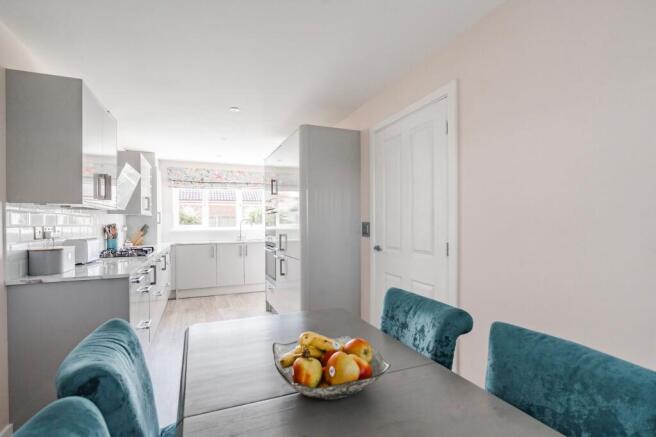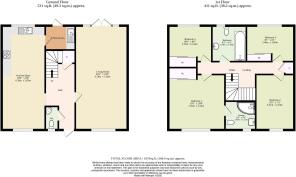Frenze Hall Lane, Diss

- PROPERTY TYPE
Detached
- BEDROOMS
4
- BATHROOMS
2
- SIZE
1,076 sq ft
100 sq m
- TENUREDescribes how you own a property. There are different types of tenure - freehold, leasehold, and commonhold.Read more about tenure in our glossary page.
Freehold
Key features
- Guide Price: £325,000–£350,000
- Well-presented four-bedroom detached home, turn-key ready
- Solar panels supplying hot water for the household
- Newly fitted kitchen/diner with ample storage and separate utility room
- Spacious lounge ideal for relaxing and entertaining
- Master bedroom with new contemporary en-suite
- Family bathroom and convenient downstairs WC
- Enclosed south-facing rear garden with patio and decked seating areas
- Two allocated off-road parking spaces plus additional garage
- Walking distance to train station, town centre, and nearby countryside walks
Description
Guide Price: £325,000–£350,000. Offering a stylish and practical layout, this turn-key ready four-bedroom detached home is ideal for modern family living. The spacious lounge features French doors opening onto the south-facing garden, while the heart of the home is a newly fitted kitchen/diner complete with sleek gloss units, marble-effect worktops, an Insinkerator hot tap, and a water softener system. A matching utility room adds everyday convenience, and a downstairs WC enhances the ground floor layout. Upstairs, the master bedroom boasts a contemporary en-suite, with three further bedrooms—two of which include built-in wardrobes—and a modern family bathroom. Outside, the enclosed garden is perfect for relaxing or entertaining, with a raised deck, patio, lawn, and mature planting. Additional benefits include two allocated parking spaces, a garage, solar panels supplying hot water, and a convenient location within walking distance of the train station, town centre, and nearby countryside walks.
Location
Frenze Hall Lane is positioned on the southern edge of Diss, offering a peaceful residential setting with the convenience of town amenities just moments away. Diss town centre is easily accessible, providing a range of independent shops, supermarkets, cafés, and essential services, along with a popular weekly market. The mainline train station is nearby, offering direct connections to Norwich, Ipswich, and London Liverpool Street, making it ideal for commuters. The surrounding area also offers scenic countryside, walking routes, and access to local parks and nature reserves, creating a great balance between town and rural life.
Frenze Hall Lane, Diss
Step inside this beautifully presented home through a welcoming entrance hall, where you’ll find a conveniently located WC and a practical under-stairs cupboard—ideal for coats, shoes, or everyday storage. The layout is immediately functional, offering a sense of order and ease from the moment you arrive.
The lounge is a spacious and comfortable setting, featuring soft carpet flooring, a characterful fireplace, and French doors that open out to the garden, bringing in an abundance of natural light and creating a relaxed, airy atmosphere.
One of the standout spaces in the home is the newly fitted kitchen/diner. Designed with both style and practicality in mind, it boasts sleek high-gloss cupboards, marble-effect worktops, a gas hob, twin ovens, and a striking tiled splashback. An Insinkerator hot tap and a water softener system are also installed for added convenience. There’s ample room for dining and socialising, with wood-effect flooring running throughout to add warmth and continuity. Just off the kitchen, a matching utility room offers additional storage, plumbing for laundry appliances, and convenient access to the garden.
Upstairs, the property offers four bedrooms. Two are generously sized doubles, while the other two provide flexibility—ideal for a nursery, home office, or guest accommodation. The master bedroom features a newly fitted en-suite with a glass shower cubicle and marble-effect tiled surrounds, offering a fresh and contemporary finish. Built-in sliding wardrobes in the master and two further bedrooms provide smart, integrated storage, maintaining a clean and uncluttered feel throughout. All bedrooms are laid with comfortable carpet flooring.
A stylish family bathroom completes the upper floor, finished with partially tiled walls, a bathtub, and a heated towel rail.
Throughout the home, you’ll find double glazing and solar panels that supply hot water—providing added energy efficiency and modern comfort.
Outside, the south-facing rear garden provides a bright and welcoming space, ideal for enjoying the sun throughout the day. It features a raised wooden deck that’s perfect for outdoor seating or dining, a paved patio area, and a neatly kept lawn bordered by mature planting that adds a sense of privacy and greenery. A handy storage shed offers room for garden tools or equipment, and gated access to both the side and rear adds extra convenience.
The property also includes two allocated off-road parking spaces on a shared driveway, along with a garage offering secure parking or useful additional storage.
Agents notes
We understand the property will be sold freehold, connected to all main services.
Solar panels are installed and contribute to heating the property's hot water.
Heating system- Gas Central Heating
Council Tax Band-D
Disclaimer
Minors and Brady, along with their representatives, are not authorised to provide assurances about the property, whether on their own behalf or on behalf of their client. We do not take responsibility for any statements made in these particulars, which do not constitute part of any offer or contract. It is recommended to verify leasehold charges provided by the seller through legal representation. All mentioned areas, measurements, and distances are approximate, and the information provided, including text, photographs, and plans, serves as guidance and may not cover all aspects comprehensively. It should not be assumed that the property has all necessary planning, building regulations, or other consents. Services, equipment, and facilities have not been tested by Minors and Brady, and prospective purchasers are advised to verify the information to their satisfaction through inspection or other means.
Brochures
Property Brochure- COUNCIL TAXA payment made to your local authority in order to pay for local services like schools, libraries, and refuse collection. The amount you pay depends on the value of the property.Read more about council Tax in our glossary page.
- Band: D
- PARKINGDetails of how and where vehicles can be parked, and any associated costs.Read more about parking in our glossary page.
- Yes
- GARDENA property has access to an outdoor space, which could be private or shared.
- Yes
- ACCESSIBILITYHow a property has been adapted to meet the needs of vulnerable or disabled individuals.Read more about accessibility in our glossary page.
- Ask agent
Energy performance certificate - ask agent
Frenze Hall Lane, Diss
Add an important place to see how long it'd take to get there from our property listings.
__mins driving to your place
Get an instant, personalised result:
- Show sellers you’re serious
- Secure viewings faster with agents
- No impact on your credit score
Your mortgage
Notes
Staying secure when looking for property
Ensure you're up to date with our latest advice on how to avoid fraud or scams when looking for property online.
Visit our security centre to find out moreDisclaimer - Property reference 8e6ff872-5c45-4a23-a1c7-04cec862a5c2. The information displayed about this property comprises a property advertisement. Rightmove.co.uk makes no warranty as to the accuracy or completeness of the advertisement or any linked or associated information, and Rightmove has no control over the content. This property advertisement does not constitute property particulars. The information is provided and maintained by Minors & Brady, Diss. Please contact the selling agent or developer directly to obtain any information which may be available under the terms of The Energy Performance of Buildings (Certificates and Inspections) (England and Wales) Regulations 2007 or the Home Report if in relation to a residential property in Scotland.
*This is the average speed from the provider with the fastest broadband package available at this postcode. The average speed displayed is based on the download speeds of at least 50% of customers at peak time (8pm to 10pm). Fibre/cable services at the postcode are subject to availability and may differ between properties within a postcode. Speeds can be affected by a range of technical and environmental factors. The speed at the property may be lower than that listed above. You can check the estimated speed and confirm availability to a property prior to purchasing on the broadband provider's website. Providers may increase charges. The information is provided and maintained by Decision Technologies Limited. **This is indicative only and based on a 2-person household with multiple devices and simultaneous usage. Broadband performance is affected by multiple factors including number of occupants and devices, simultaneous usage, router range etc. For more information speak to your broadband provider.
Map data ©OpenStreetMap contributors.




