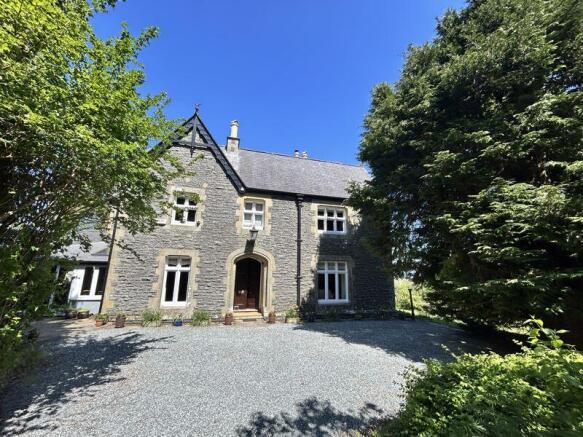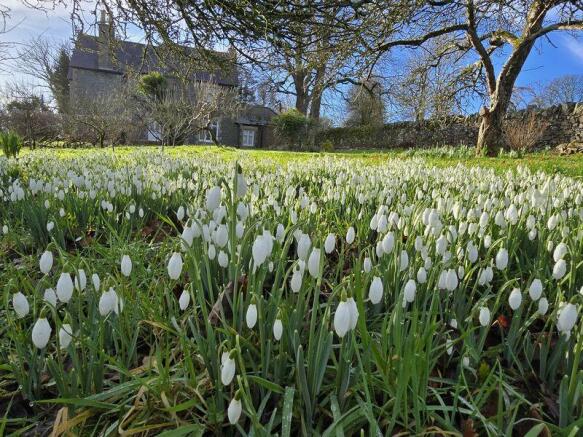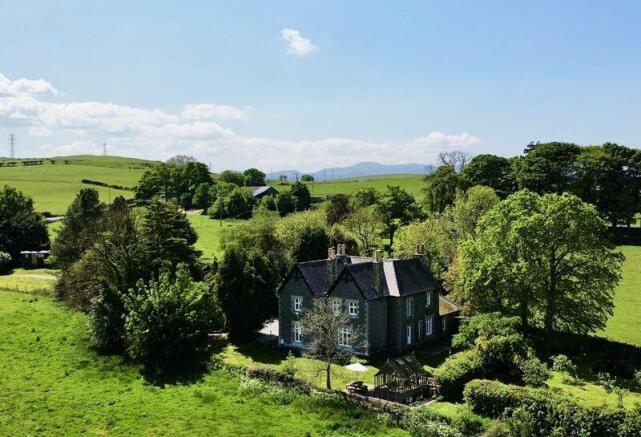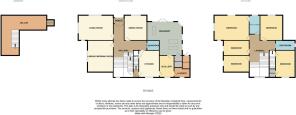
Trofarth

- PROPERTY TYPE
Detached
- BEDROOMS
5
- BATHROOMS
2
- SIZE
Ask agent
- TENUREDescribes how you own a property. There are different types of tenure - freehold, leasehold, and commonhold.Read more about tenure in our glossary page.
Freehold
Key features
- STUNNING 5 BEDROOM DETACHED VICARAGE
- POTENTIAL TO PURCHASE AN ADJOINING 3.5 ACRES
- BEAUTIFULLY LANDSCAPED GROUNDS
- FAR REACHING COUNTRYSIDE VIEWS
- LOVINGLY AND SYMPATHETICALLY RESTORED BY CURRENT OWNERS
- SET WITHIN APPROXIMATELY 1.3 ACRES
- VIEWING HIGHLY RECOMMENDED TO APPRECIATE THE SETTING AND LOCATION
Description
The accommodation on the ground floor briefly comprises: Original Pitch pine doors providing access to an internal porch with original stained glass windows; further doors lead to the impressive feature hallway with original tiled floor and stunning French polished Pitch pine staircase; a light and spacious living room with white marble fireplace, Stovax DEFRA approved log burner and triple aspect windows benefitting from views in every direction; library/morning room with Welsh slate fireplace with Granite mantle, bespoke oak bookcases with built-in computer stations and large picture window with views to the sea and distant Lancashire hills; a cloakroom with WC and washbasin; access door and steps to a large cellar; a good-sized kitchen with hand-crafted pine units and black granite worktops, a large walk-in pantry, integrated Miele microwave/quartz oven and Neff fridge, a food preparation sink and a four-oven electric Aga with additional ceramic hob; from here a door leads to a scullery with washing-up sink, space for fridge-freezer, pine units containing storage, hot water tank and space for dishwasher; laundry room with space for washing machine and dryer; a large Orangery wraps around the property, with Velux windows and French doors, which provides additional dining space and a lounge area, ideal for entertaining.
An original and impressive Pitch pine staircase with hand-carved balustrades and finials, and a large feature window with stained
glass on the half-landing that floods the landing with light, lead to: Master bedroom with triple aspect windows with far reaching views and access to a Jack and Jill ensuite shower room, sympathetically restored with reproduction tiles; a second double bedroom with views over the driveway; a third double bedroom to the rear with views over the walled garden; a fourth smaller bedroom and a single bedroom both benefitting from views to the coast; a beautifully appointed family bathroom. There is a loft access with pull-down ladder.
Outside, the property is accessed by a sweeping driveway surrounded by mature trees and shrubs, giving privacy to the house; a parking area provides off road parking for 4-5 cars with space to store a motorhome; timber-framed triple garage with electric light and power; electric car charger. The front of the property is laid to chippings with a private walled patio area off the Orangery; outside store with external tap. The side of the property is laid to lawn with flowerbeds, seating area and a Victorian-style cedar greenhouse with raised vegetable beds and mature hedging. The garden naturally leads one round into the walled garden with well stocked herbaceous borders, an Orchard with standard and fan-trained fruit trees, and soft fruit bushes. Double doors lead to the working area of the garden with a good-sized shed for storage and a compost heap, and a wild-life pond surrounded by mature trees.
Porch
5' 11'' x 3' 4'' (1.80m x 1.02m)
Living Room
19' 3'' x 13' 8'' (5.86m x 4.16m)
Library/Morning Room
16' 8'' x 14' 2'' (5.08m x 4.31m)
Dining Room
13' 8'' x 12' 5'' (4.16m x 3.78m)
Cloakroom
7' 3'' x 5' 7'' (2.21m x 1.70m)
Kitchen
15' 1'' x 11' 4'' (4.59m x 3.45m)
Larder
6' 5'' x 2' 11'' (1.95m x 0.89m)
Scullery
11' 8'' x 10' 6'' (3.55m x 3.20m)
Laundry Room
8' 4'' x 4' 6'' (2.54m x 1.37m)
Orangery
21' 1'' x 20' 5'' (6.42m x 6.22m)
Boiler Room
6' 3'' x 3' 2'' (1.90m x 0.96m)
Cellar
25' 0'' x 22' 2'' (7.61m x 6.75m)
Maximum
Master bedroom
19' 3'' x 13' 7'' (5.86m x 4.14m)
Jack & Jill Bathroom
9' 3'' x 6' 0'' (2.82m x 1.83m)
Bedroom 2
14' 0'' x 12' 6'' (4.26m x 3.81m)
Bathroom
11' 4'' x 5' 6'' (3.45m x 1.68m)
Bedroom 3
15' 2'' x 11' 2'' (4.62m x 3.40m)
Bedroom 4
14' 0'' x 8' 8'' (4.26m x 2.64m)
Bedroom 5
14' 5'' x 8' 7'' (4.39m x 2.61m)
Location
Located in the hills above the Upper Colwyn Bay area of Colwyn Bay which is a popular residential area and within the local catchment area for both Rydal and Eirias High Schools and shops. Colwyn Bay has a variety of shops and amenities and the A55 is approximately seven miles/15 minutes distant.
Directions
From our Rhos On Sea office turn towards the Promenade, turn right onto the Promenade and first right onto Rhos Road, continue to the traffic lights and turn left onto Brompton Avenue, continue going straight ahead at the roundabout, and crossing above the A55, at the mini roundabout turn left and take the first right onto Kings Road signposted to the Zoo, turn right onto the Old Highway, left onto Llanrwst Road, continue up the hill and travel along this road passing through Upper Colwyn Bay and the village of Bryn Y Maen, Follow the road for several miles where you take a left hand turn sign posted Trofarth, if you get to the Holland arms you have gone too far, follow this road and when it forks off keep left, and The Old Vicarage can be found on the left hand side, 100 yards past the next turning to the right and before reaching the old St John's Church.
Brochures
Property BrochureFull Details- COUNCIL TAXA payment made to your local authority in order to pay for local services like schools, libraries, and refuse collection. The amount you pay depends on the value of the property.Read more about council Tax in our glossary page.
- Band: G
- PARKINGDetails of how and where vehicles can be parked, and any associated costs.Read more about parking in our glossary page.
- Yes
- GARDENA property has access to an outdoor space, which could be private or shared.
- Yes
- ACCESSIBILITYHow a property has been adapted to meet the needs of vulnerable or disabled individuals.Read more about accessibility in our glossary page.
- Ask agent
Trofarth
Add an important place to see how long it'd take to get there from our property listings.
__mins driving to your place
Get an instant, personalised result:
- Show sellers you’re serious
- Secure viewings faster with agents
- No impact on your credit score
Your mortgage
Notes
Staying secure when looking for property
Ensure you're up to date with our latest advice on how to avoid fraud or scams when looking for property online.
Visit our security centre to find out moreDisclaimer - Property reference 12644758. The information displayed about this property comprises a property advertisement. Rightmove.co.uk makes no warranty as to the accuracy or completeness of the advertisement or any linked or associated information, and Rightmove has no control over the content. This property advertisement does not constitute property particulars. The information is provided and maintained by Fletcher & Poole, Rhos-On-Sea. Please contact the selling agent or developer directly to obtain any information which may be available under the terms of The Energy Performance of Buildings (Certificates and Inspections) (England and Wales) Regulations 2007 or the Home Report if in relation to a residential property in Scotland.
*This is the average speed from the provider with the fastest broadband package available at this postcode. The average speed displayed is based on the download speeds of at least 50% of customers at peak time (8pm to 10pm). Fibre/cable services at the postcode are subject to availability and may differ between properties within a postcode. Speeds can be affected by a range of technical and environmental factors. The speed at the property may be lower than that listed above. You can check the estimated speed and confirm availability to a property prior to purchasing on the broadband provider's website. Providers may increase charges. The information is provided and maintained by Decision Technologies Limited. **This is indicative only and based on a 2-person household with multiple devices and simultaneous usage. Broadband performance is affected by multiple factors including number of occupants and devices, simultaneous usage, router range etc. For more information speak to your broadband provider.
Map data ©OpenStreetMap contributors.





