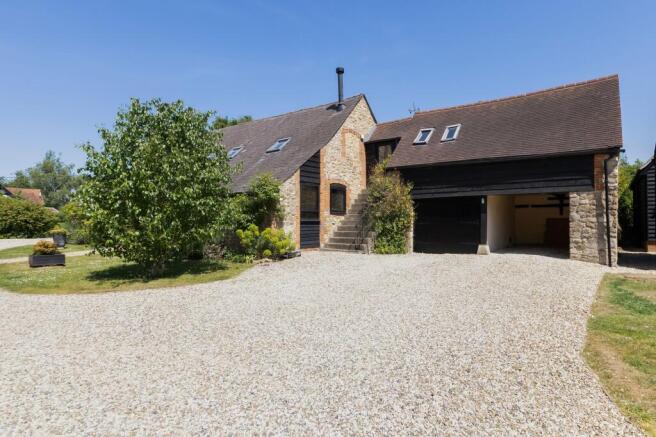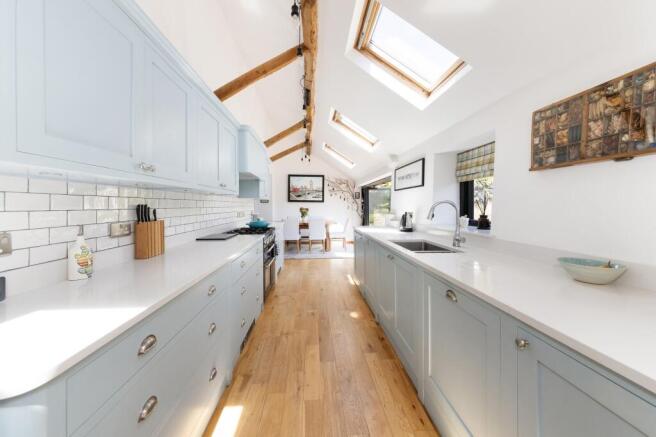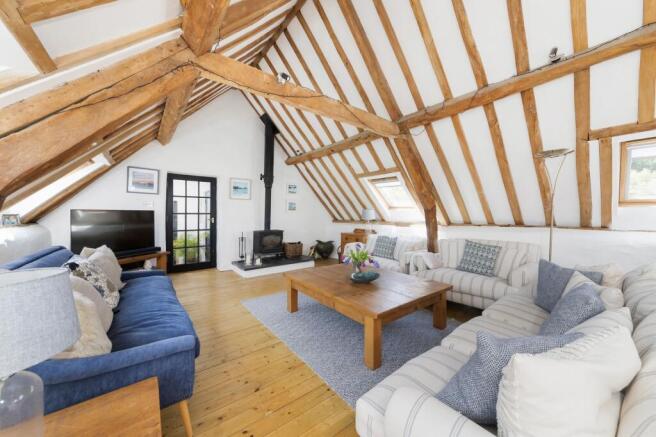
Beaulieu Court, Sunningwell, OX13

- PROPERTY TYPE
Semi-Detached
- BEDROOMS
4
- BATHROOMS
4
- SIZE
2,491 sq ft
231 sq m
- TENUREDescribes how you own a property. There are different types of tenure - freehold, leasehold, and commonhold.Read more about tenure in our glossary page.
Freehold
Key features
- Four double bedrooms
- Four bathrooms
- Two reception rooms
- Bespoke social kitchen with separate utility room
- Stunning gardens backing onto open fields
- Ample parking & double car port
- Exclusive village location
Description
The epitome of Oxfordshire village life. A striking barn conversion fronting a private green, offering the perfect blend of period charm and contemporary convenience. Backing onto open farmland, 2 Beaulieu court offers a serene setting yet with convenient access to Oxford City and Abingdon-on-Thames.
Beaulieu Court is a hidden gem within this highly coveted village. Accessed via a sweeping driveway, it comprises a handsome collection of individual barn style homes arranged around an attractive, mature, central green. Converted in the 1970s from existing farm buildings the award winning Beaulieu Court offers a rare opportunity to reside in such a property and beautiful location.
The split level, impeccably presented accommodation offers high degrees of versatility. The ground floor is currently set as two well proportioned bedrooms, bedroom three being of particular note with a contemporary en-suite shower room and stunning views over the landscape gardens. There is a large, versatile reception room, ideal as an informal lounge or generous study. The ground floor bathroom is located off the hallway which flows through to an inner hall with attractive spiral staircase (one of two staircases in the house) leading to the first floor. The heart of the Home is undoubtedly the bespoke ‘Evie Willow’ hand made kitchen, with bi-folding doors opening out onto a paved terrace, quartz worktops and vaulted ceiling snug area complete with woodburning stove and French doors opening out to the gardens. The ground floor further benefits from a separate utility/boot room with side door leading out.
To the first floor is the fabulous, vaulted ceiling 24’ double aspect living room, brimming with character and a central woodburning stove. Through to a mezzanine landing offering a real wow factor looking down onto the snug and stone steps leading out to the front of the property. From the landing through to bedroom one, a handsome room, wonderfully characterful with exposed beams, latch and brace doors, generous storage and contemporary en suite facilities. Across the landing leads to bedroom two, complete with en-suite and featuring a pair of glazed doors opening onto a Juliet balcony with stunning views over the gardens and countryside beyond.
Externally, the property benefits from ample parking, a double carport one of which has been fitted with a pair of doors and enables access into the kitchen. The part walled, beautiful rear gardens approaching 90’ in length have been thoughtfully landscaped, generously planted with mature trees, shrubs and flowers, a riot of colour throughout the Spring and Summer months.
EPC Rating: D
Garden
26.62m x 16.46m
- COUNCIL TAXA payment made to your local authority in order to pay for local services like schools, libraries, and refuse collection. The amount you pay depends on the value of the property.Read more about council Tax in our glossary page.
- Band: F
- PARKINGDetails of how and where vehicles can be parked, and any associated costs.Read more about parking in our glossary page.
- Yes
- GARDENA property has access to an outdoor space, which could be private or shared.
- Private garden
- ACCESSIBILITYHow a property has been adapted to meet the needs of vulnerable or disabled individuals.Read more about accessibility in our glossary page.
- Ask agent
Beaulieu Court, Sunningwell, OX13
Add an important place to see how long it'd take to get there from our property listings.
__mins driving to your place
Get an instant, personalised result:
- Show sellers you’re serious
- Secure viewings faster with agents
- No impact on your credit score
Your mortgage
Notes
Staying secure when looking for property
Ensure you're up to date with our latest advice on how to avoid fraud or scams when looking for property online.
Visit our security centre to find out moreDisclaimer - Property reference 1cb79ead-6630-4af1-8335-e85492ecc071. The information displayed about this property comprises a property advertisement. Rightmove.co.uk makes no warranty as to the accuracy or completeness of the advertisement or any linked or associated information, and Rightmove has no control over the content. This property advertisement does not constitute property particulars. The information is provided and maintained by Hodsons, Abingdon. Please contact the selling agent or developer directly to obtain any information which may be available under the terms of The Energy Performance of Buildings (Certificates and Inspections) (England and Wales) Regulations 2007 or the Home Report if in relation to a residential property in Scotland.
*This is the average speed from the provider with the fastest broadband package available at this postcode. The average speed displayed is based on the download speeds of at least 50% of customers at peak time (8pm to 10pm). Fibre/cable services at the postcode are subject to availability and may differ between properties within a postcode. Speeds can be affected by a range of technical and environmental factors. The speed at the property may be lower than that listed above. You can check the estimated speed and confirm availability to a property prior to purchasing on the broadband provider's website. Providers may increase charges. The information is provided and maintained by Decision Technologies Limited. **This is indicative only and based on a 2-person household with multiple devices and simultaneous usage. Broadband performance is affected by multiple factors including number of occupants and devices, simultaneous usage, router range etc. For more information speak to your broadband provider.
Map data ©OpenStreetMap contributors.








