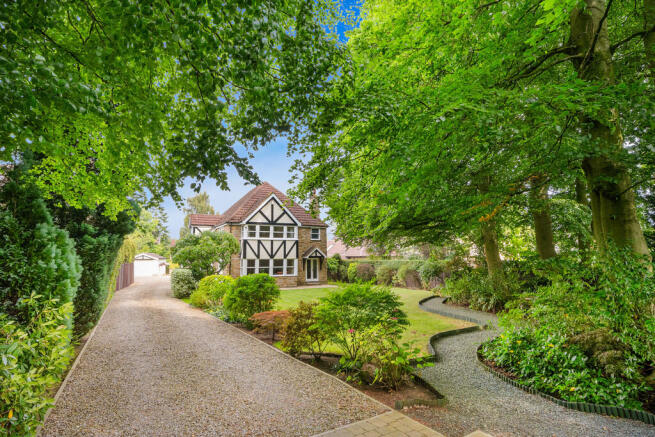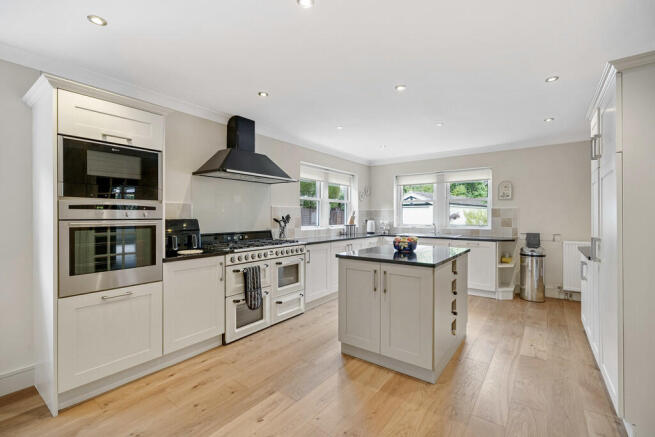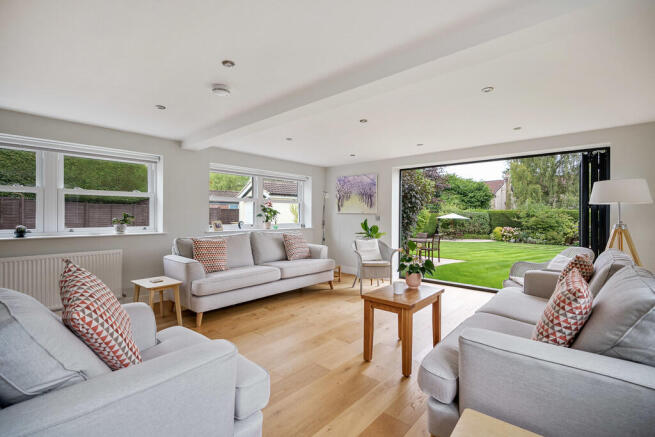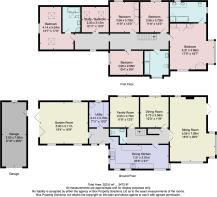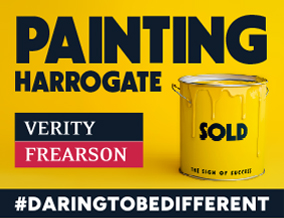
Oatlands Drive, Harrogate

- PROPERTY TYPE
Detached
- BEDROOMS
6
- BATHROOMS
3
- SIZE
3,472 sq ft
323 sq m
- TENUREDescribes how you own a property. There are different types of tenure - freehold, leasehold, and commonhold.Read more about tenure in our glossary page.
Freehold
Description
Flooded with natural light, every corner of thislovely home exudes warmth and vibrancy, creating a truly inviting atmosphere. The flowing spaces allow for seamless transitions, making The Beeches not only a practical home for everyday living but also an ideal setting for entertaining and enjoying family life.The property is set in sheltered, extensive gardens and grounds, situated in the highly prized residential location on the south side of Harrogate, well placed for daily commuting to Yorkshire's principal business districts. A internal viewing is esssential to appreciate the overall scale and quality of this beautiful home.
ACCOMMODATION GROUND FLOOR
The bright and welcoming inner hallway immediately establishes the sense of space and elegance that defines the entire home, and flows seamlessly into the principal receptionrooms, each thoughtfully designed to cater to the demands of modern family life, while offering the perfect setting for entertaining. The expansive layout creates a harmoniousbalance between everyday comfort and stylish sophistication, ensuring every space feels both functional and inviting.
The recently transformed, triple-aspect garden room is a standout feature of the home, exuding contemporary elegance with its sleek French timber flooring and clean lines.Flooded with natural light from multiple angles, this versatile space is further enhanced by its stunning bifold doors, which seamlessly open out onto the beautifully landscaped,south facing rear garden. This thoughtful design blurs the boundary between indoor and outdoor living, creating a fluid, effortless transition that's perfect for family gatherings,entertaining, or simply enjoying the garden views.
At the heart of the home lies the stunning, contemporary dining kitchen, a space where style meets functionality. Featuring elegant cream cabinetry and luxurious granite worktops,this kitchen offers both aesthetic appeal and practical use. The centerpiece is a spacious central island, complete with a wine rack, perfect for both casual meals and entertaining.Integrated top-of-the-line appliances, including a sleek Smeg range cooker and stove, complemented by a range of appliances including NEFF electric oven, microwave, dishwasher and fridge freezer, enhance the kitchen's modern design.
A relaxed dining area is perfect for family gatherings or casual meals. This inviting space boasts large triple-aspect windows that flood the room with natural light and offer scenic views of the beautifully landscaped gardens.Accessed through glazed double doors from the hallway, the expansive triple-aspect sitting room is a true sanctuary. Flooded with natural light from the large bay window andFrench doors, opening to the front gardens. This elegant living space is a perfect haven for relaxation, surrounded by lush greenery creating a sense of calm.A striking stone fireplace, complete with wood-burning stove, offers warmth and a focal point adding character and comfort.
The combination of natural light, elegant features,and a homely ambiance ensures that this sitting room is not only a beautiful space to unwind but also a delightful area for hosting friends and family.
FIRST FLOOR
The first-floor is approached by an elegant oak staircase leading to light and spacious landing. Its generous proportions provide access to the bedroom accommodation andcreates a perfect spot to pause and enjoy the sense of flow throughout the upper floor, further emphasising this lovely home' s combination of comfort and style.
The principal bedroom serves as a luxurious private retreat, designed with both comfortand elegance in mind. Generously sized and thoughtfully laid out, it boasts sleek built-inwardrobes offering ample storage while maintaining the room's clean, sophisticatedaesthetic.The en-suite bathroom offers a serene escape, thoughtfully designed with dual vanity units for both style and convenience. Featuring a walk-in shower, sleek white sanitary ware, and striking floor and wall tiling, it creates a luxurious, modern sanctuary for relaxation.Three additional double bedrooms are generously proportioned, combining comfort with stylish design. A fourth bedroom, currently used as a study, offers versatile potential as an extra bedroom or hobbies room. These bedrooms are served by a beautifully appointed bathroom, complete with modern fixtures and fittings, white sanitary ware and a separateshower for added convenience.The current owners have thoughtfully designed a dedicated guest suite, offering a spacious and private retreat for visitors and extended family. This well-appointed guest bedroom features ample built-in wardrobes and its own luxurious en-suite bathroom, ensuring comfort and convenience for guests during their stay.
OUTSIDE GARDENS AND GROUNDS
The Beeches welcomes you through an impressive electronically operated gated driveway, offering both security and privacy. This block paved and gravel drive leads to ample off-road parking and detached garage. Set well back from the road, the property is surrounded by a beautifully maintained, sheltered front garden, laid to lawn and framed by mature specimen trees, established shrubs and meandering pathways, leading to secluded seating areas. All providing a serene and picturesque setting.
A further highlight of the home is its rear garden, landscaped to offer year-round beauty and seclusion. This outdoor haven boasts seasonal planting and thoughtfully designed spaces that enhance both privacy and visual appeal. A stone flagged dining terrace, together with skilfully place seating areas create the perfect retreat for hosting guests or simply unwinding, surrounded by nature. This private oasis, with its elegant layout and tranquil atmosphere, embodies the ideal blend of outdoor living and relaxation.
SETTING The Oatlands Drive area in Harrogate is one of the town's most sought-after and prestigious residential neighbourhoods, offering an exceptional blend of tranquillity, convenience, and community charm. Situated on the favoured south side of Harrogate, this prime location is known for its leafy streets, elegant homes, and close proximity to the town's finest amenities, making it a perfect place for families, professionals, and retirees alike.
One of the main attractions is its peaceful, leafy surroundings. This part of Harrogate benefits from wide, quiet streets and plenty of greenery, offering a serene and welcoming atmosphere. It feels a world away from the hustle and bustle, yet remains close enough to enjoy everything Harrogate has to offer. The location of The Beeches, offers the best of both worlds-a peaceful, idyllic setting within easy reach of Harrogate's vibrant town centre and excellent transport links. With its beautiful homes, green surroundings, and proximity to some of Harrogate's best schools and amenities, this neighbourhood is regarded as one of the town's most desirable places to live.
Brochures
Brochure- COUNCIL TAXA payment made to your local authority in order to pay for local services like schools, libraries, and refuse collection. The amount you pay depends on the value of the property.Read more about council Tax in our glossary page.
- Band: G
- PARKINGDetails of how and where vehicles can be parked, and any associated costs.Read more about parking in our glossary page.
- Garage,Off street
- GARDENA property has access to an outdoor space, which could be private or shared.
- Yes
- ACCESSIBILITYHow a property has been adapted to meet the needs of vulnerable or disabled individuals.Read more about accessibility in our glossary page.
- Ask agent
Oatlands Drive, Harrogate
Add an important place to see how long it'd take to get there from our property listings.
__mins driving to your place
Get an instant, personalised result:
- Show sellers you’re serious
- Secure viewings faster with agents
- No impact on your credit score
Your mortgage
Notes
Staying secure when looking for property
Ensure you're up to date with our latest advice on how to avoid fraud or scams when looking for property online.
Visit our security centre to find out moreDisclaimer - Property reference 100470028825. The information displayed about this property comprises a property advertisement. Rightmove.co.uk makes no warranty as to the accuracy or completeness of the advertisement or any linked or associated information, and Rightmove has no control over the content. This property advertisement does not constitute property particulars. The information is provided and maintained by Verity Frearson, Harrogate. Please contact the selling agent or developer directly to obtain any information which may be available under the terms of The Energy Performance of Buildings (Certificates and Inspections) (England and Wales) Regulations 2007 or the Home Report if in relation to a residential property in Scotland.
*This is the average speed from the provider with the fastest broadband package available at this postcode. The average speed displayed is based on the download speeds of at least 50% of customers at peak time (8pm to 10pm). Fibre/cable services at the postcode are subject to availability and may differ between properties within a postcode. Speeds can be affected by a range of technical and environmental factors. The speed at the property may be lower than that listed above. You can check the estimated speed and confirm availability to a property prior to purchasing on the broadband provider's website. Providers may increase charges. The information is provided and maintained by Decision Technologies Limited. **This is indicative only and based on a 2-person household with multiple devices and simultaneous usage. Broadband performance is affected by multiple factors including number of occupants and devices, simultaneous usage, router range etc. For more information speak to your broadband provider.
Map data ©OpenStreetMap contributors.
