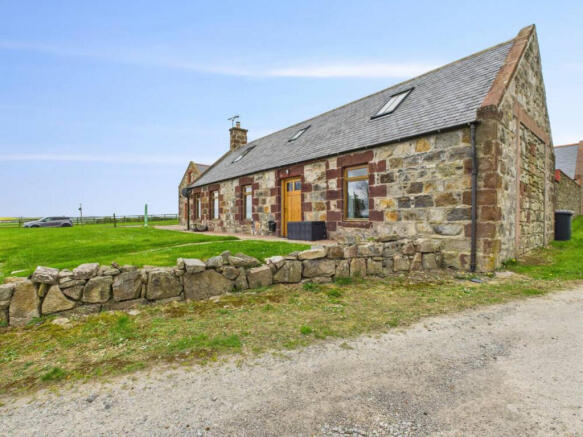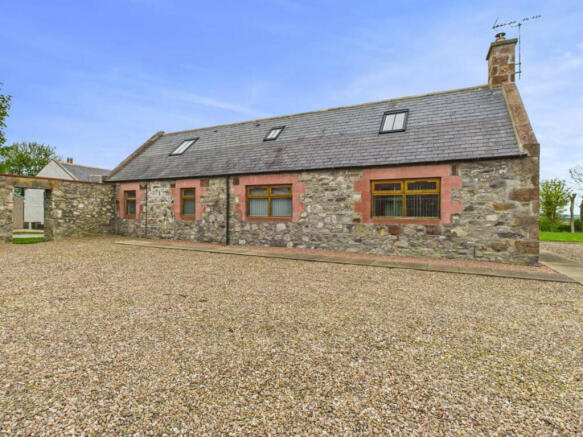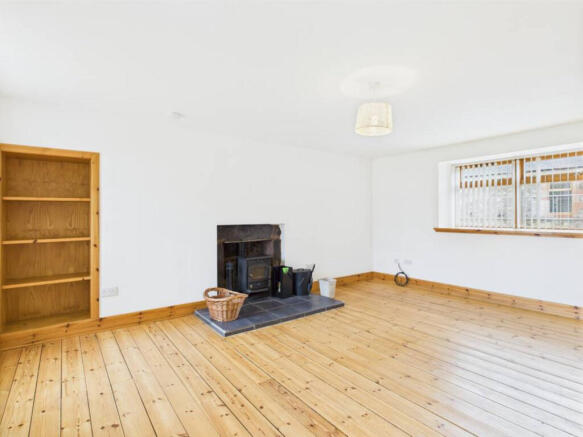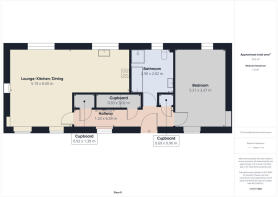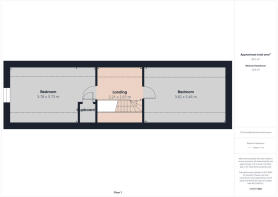Millbrex, Fyvie, AB53

- PROPERTY TYPE
Detached
- BEDROOMS
3
- BATHROOMS
1
- SIZE
1,399 sq ft
130 sq m
- TENUREDescribes how you own a property. There are different types of tenure - freehold, leasehold, and commonhold.Read more about tenure in our glossary page.
Freehold
Description
The ideal home for downsizers, families, or a lucrative rental investment.
Lee-Ann from Low and Partners presents The Chaumer, North Millbrex, Fyvie, a beautifully restored three-bedroom sandstone cottage that harmoniously blends historic charm with modern convenience. Originally dating back to the 1900s, this delightful one-and-a-half storey dwelling was thoughtfully renovated and converted in 2010, ensuring a balance between its traditional roots and contemporary comforts. The property has been meticulously maintained and was most recently used as a rental, making it an excellent opportunity for downsizers, families, or those seeking a rental investment.
Stepping inside, you are greeted by a large entrance hallway that immediately sets a welcoming tone. The wooden flooring flows seamlessly, adding warmth to the space, while providing access to all areas of accommodation. A wood balustrade gracefully leads to the upper level, maintaining the home’s character and charm. Several hall storage cupboards offer practicality, ensuring ample storage, including one that conveniently houses the underfloor heating controls.
The open-plan lounge and kitchen is designed for both relaxation and functionality, offering a well-proportioned space ideal for modern living. A wood burner stove sits at the heart of the lounge, providing a cosy ambience, while dual aspect windows flood the room with natural light. Thoughtful shelving enhances storage options and complements the cottage’s rustic aesthetic. The kitchen cabinetry, styled in a charming cottage design, adds to the property’s traditional appeal, while ensuring practical functionality. The kitchen includes an oven, space for both a washing machine and fridge freezer, and a breakfast bar seating area, making it a sociable yet efficient space for daily use.
The bathroom is generously sized, combining style and practicality. The bath and separate shower cubicle allow for versatility, whether you prefer a quick rinse or a relaxing soak. A wash hand basin and WC complete the suite, while a privacy window ensures natural light enters the space without compromising discretion.
The first bedroom is a spacious double, thoughtfully designed to maximise comfort. Its dual aspect windows allow sunlight to pour in from different directions, enhancing the airy feel of the room. Built-in shelving ensures added storage while complementing the room’s overall aesthetic, and well-placed lighting completes the inviting atmosphere.
Ascending to the upper landing, you will find an area offering additional versatile space, suitable for small furnishings or a cosy reading nook. The dual aspect Velux windows brighten the landing, while laminate flooring enhances the contemporary feel. The thoughtful placement of lighting ensures a warm and welcoming ambiance.
The second bedroom, positioned towards the rear of the property, is both spacious and well-appointed. With dual aspect Velux windows alongside an additional window, this room feels bright and expansive. The carpet flooring adds softness underfoot, creating a relaxing retreat. Wardrobes provide generous storage, while a cupboard housing the water tank ensures practicality. A radiator completes the space, ensuring year-round comfort.
The third bedroom continues the theme of well-planned living, offering wardrobes for storage and dual aspect Velux windows, which bathe the room in natural light. The carpet flooring adds warmth and comfort, while a radiator ensures a cosy feel throughout the seasons.
Outside, the property boasts practical yet charming external features. A driveway provides convenient off-street parking, ensuring ease of access for residents and visitors alike. A grass area offers a pleasant outdoor space, ideal for enjoying the fresh countryside air.
With its historical charm, modern upgrades, and versatile appeal, The Chaumer presents a unique opportunity to experience peaceful countryside living with all the benefits of contemporary home comforts.
Location
The attractive village of Fyvie provides everyday shopping facilities. The village is also home to the historic Fyvie Castle, now a principal National Trust property, which boasts beautiful lakeside walks. Primary education is catered for within the village and secondary education is available at Turriff Academy for which school transport is provided. Oldmeldrum and Turriff are located nearby, offering a wide range of facilities and amenities. Fyvie also lies within commuting distance of Dyce and Aberdeen.
Disclaimer
These particulars do not constitute any part of an offer or contract. All statements contained therein, while believed to be correct, are not guaranteed. All measurements are approximate. Intending purchasers must satisfy themselves by inspection or otherwise, as to the accuracy of each of the statements contained in these particulars.
- COUNCIL TAXA payment made to your local authority in order to pay for local services like schools, libraries, and refuse collection. The amount you pay depends on the value of the property.Read more about council Tax in our glossary page.
- Band: D
- PARKINGDetails of how and where vehicles can be parked, and any associated costs.Read more about parking in our glossary page.
- Driveway
- GARDENA property has access to an outdoor space, which could be private or shared.
- Ask agent
- ACCESSIBILITYHow a property has been adapted to meet the needs of vulnerable or disabled individuals.Read more about accessibility in our glossary page.
- Ask agent
Millbrex, Fyvie, AB53
Add an important place to see how long it'd take to get there from our property listings.
__mins driving to your place
Get an instant, personalised result:
- Show sellers you’re serious
- Secure viewings faster with agents
- No impact on your credit score
Your mortgage
Notes
Staying secure when looking for property
Ensure you're up to date with our latest advice on how to avoid fraud or scams when looking for property online.
Visit our security centre to find out moreDisclaimer - Property reference RX582461. The information displayed about this property comprises a property advertisement. Rightmove.co.uk makes no warranty as to the accuracy or completeness of the advertisement or any linked or associated information, and Rightmove has no control over the content. This property advertisement does not constitute property particulars. The information is provided and maintained by Low & Partners, Aberdeen. Please contact the selling agent or developer directly to obtain any information which may be available under the terms of The Energy Performance of Buildings (Certificates and Inspections) (England and Wales) Regulations 2007 or the Home Report if in relation to a residential property in Scotland.
*This is the average speed from the provider with the fastest broadband package available at this postcode. The average speed displayed is based on the download speeds of at least 50% of customers at peak time (8pm to 10pm). Fibre/cable services at the postcode are subject to availability and may differ between properties within a postcode. Speeds can be affected by a range of technical and environmental factors. The speed at the property may be lower than that listed above. You can check the estimated speed and confirm availability to a property prior to purchasing on the broadband provider's website. Providers may increase charges. The information is provided and maintained by Decision Technologies Limited. **This is indicative only and based on a 2-person household with multiple devices and simultaneous usage. Broadband performance is affected by multiple factors including number of occupants and devices, simultaneous usage, router range etc. For more information speak to your broadband provider.
Map data ©OpenStreetMap contributors.
