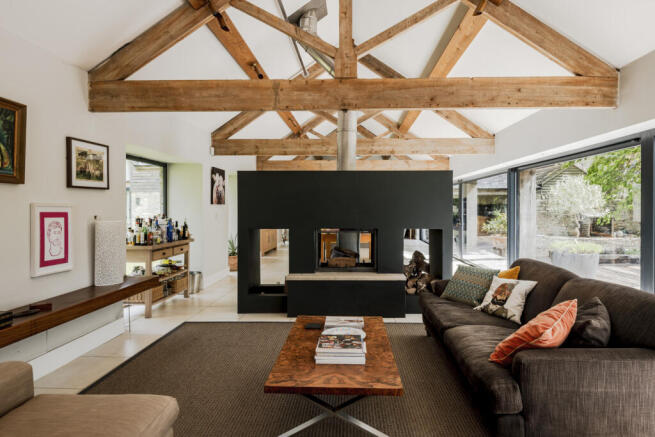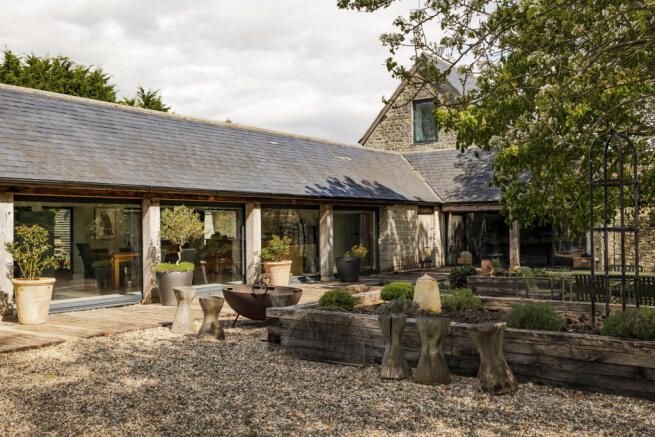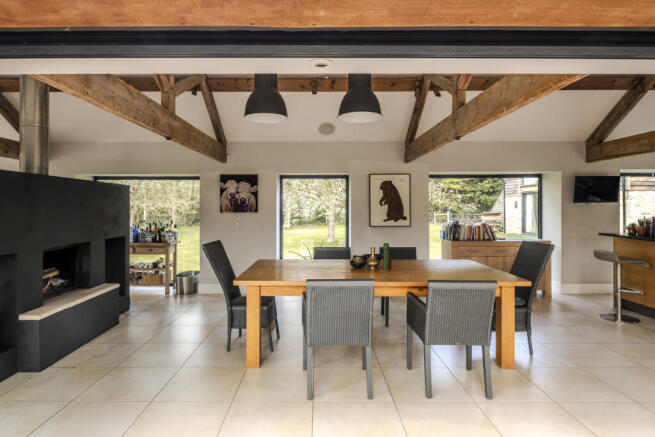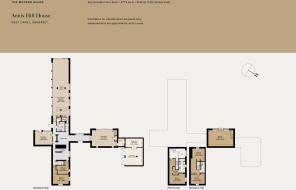
Annis Hill House, West Camel, Somerset

- PROPERTY TYPE
Detached
- BEDROOMS
6
- BATHROOMS
6
- SIZE
5,144 sq ft
478 sq m
- TENUREDescribes how you own a property. There are different types of tenure - freehold, leasehold, and commonhold.Read more about tenure in our glossary page.
Freehold
Description
The Architect
The renovation and restoration of Annis Hill house followed the plans of architect Simon Morray-Jones. With a thriving architectural practice in Bath, his work spans across the UK and is demonstrated in residential, commercial and leisure sectors. Simon is passionate about the conservation of historic properties and is a dedicated trustee of the Bath Preservation Trust, with recent projects including The Newt and Babington House.
The Tour
Set back from a quiet country lane, the house is reached by a private driveway, with a gated entrance and exit, a generous provision of parking, and an EV charging point.
The primary entrance leads into a spectacular reception hall, with vaulted ceilings and an impressive Bruce Munro lighting installation; solid oak runs underfoot. To the immediate right, the primary living space unfolds, with exposed-timber beams cross-hatching overhead.
The scale of the interior has been artfully and ingeniously divided; areas for cooking, dining, and relaxing are loosely arranged in a sociable, open-plan layout, adapting well to both family life and/or easy entertaining. A bespoke kitchen has been designed with high-quality materials and excellent craftsmanship, with Miele appliances neatly housed in lines of joinery, an additional steam oven and a hot water tap. A separate pantry and utility room are set to one side to provide additional space for storage and food preparation.
A double-faced fireplace forms a natural division between the dining area and living space, bringing the room together in cooler months. Natural light floods through walls of glazing, framing views across the surrounding landscape from every angle and opening this entire section of the house to the terrace and gardens. Off the hallway, there is also a cosy family room - a more intimate space for films, music and reading.
On the easterly side of the ground floor level lie two of the six bedrooms, complete with an en suite shower room and an adjoining open-plan study.
Ascending the central staircase, the first and second floors are home to the main bedroom; a quiet room with excellent natural light, an adjoining dressing room, and a beautifully appointed en suite bathroom with a freestanding bathtub. Two further double bedrooms are positioned on the second floor, each with far-reaching views.
The northerly wing is configured as a self-contained two-storey annexe, ideal for family members or use as a guest suite. The ground floor level has a well-proportioned open-plan living space and bathroom. The interior is bright and modern, with a large sleeping area positioned above. Glazing follows the pitch of the vaulted ceiling, with glass doors allowing plentiful natural light and framing views of the orchard and gardens beyond.
Despite its rural location, the house has from super-fast broadband, and three-phase power connections run throughout.
Outdoor Space
Set within six acres of private gardens, including an orchard and a paddock, the outside space offers wonderful scope to enjoy eating and relaxing outside. There is a fluid connection between the interior living spaces, with dining areas arranged in sunny and shady positions around the kitchen garden and raised vegetable beds.
Undulating lawns flow to a border of mature trees and hedging, creating seclusion and privacy, with the bucolic backdrop of open fields. Attracting a varied array of local wildlife and birdlife, the outside space merges effortlessly with the surrounding landscape. In addition to the shingle-laid driveway, there is also a double garage and a storage/tool shed. A large rainwater harvesting tank is positioned beneath the rear courtyard.
The Area
The location of Annis Hill House is ideal for easy access to Bruton, and the highlights of Hauser and Wirth Somerset, Osip, The Old Pharmacy, and The Newt are easily reached by car in around 20 minutes. Frome and Mells are reachable in around 40 minutes. The cities of Bristol and Bath are around an hour’s drive north, while the coastline and beaches surrounding Bridport are a similar distance to the south.
Annis Hill is surrounded by beautiful open fields and countryside, and extensive networks of walking and cycle paths and bridleways. The National Trust-managed Stourhead and Lytes Cary Manor are also nearby.
This part of Somerset is also served by excellent schools, with Hazlegrove just five minutes away.
Direct train services to London Paddington are accessible via Castle Cary, a 15-minute drive away, with a journey time of 86 minutes. The national motorway network can be reached via the A303 (M3), while Bristol Airport is around 60 minutes away by car.
Council Tax Band: G
- COUNCIL TAXA payment made to your local authority in order to pay for local services like schools, libraries, and refuse collection. The amount you pay depends on the value of the property.Read more about council Tax in our glossary page.
- Band: G
- PARKINGDetails of how and where vehicles can be parked, and any associated costs.Read more about parking in our glossary page.
- Yes
- GARDENA property has access to an outdoor space, which could be private or shared.
- Private garden
- ACCESSIBILITYHow a property has been adapted to meet the needs of vulnerable or disabled individuals.Read more about accessibility in our glossary page.
- Ask agent
Annis Hill House, West Camel, Somerset
Add an important place to see how long it'd take to get there from our property listings.
__mins driving to your place
Get an instant, personalised result:
- Show sellers you’re serious
- Secure viewings faster with agents
- No impact on your credit score



Your mortgage
Notes
Staying secure when looking for property
Ensure you're up to date with our latest advice on how to avoid fraud or scams when looking for property online.
Visit our security centre to find out moreDisclaimer - Property reference TMH81981. The information displayed about this property comprises a property advertisement. Rightmove.co.uk makes no warranty as to the accuracy or completeness of the advertisement or any linked or associated information, and Rightmove has no control over the content. This property advertisement does not constitute property particulars. The information is provided and maintained by The Modern House, London. Please contact the selling agent or developer directly to obtain any information which may be available under the terms of The Energy Performance of Buildings (Certificates and Inspections) (England and Wales) Regulations 2007 or the Home Report if in relation to a residential property in Scotland.
*This is the average speed from the provider with the fastest broadband package available at this postcode. The average speed displayed is based on the download speeds of at least 50% of customers at peak time (8pm to 10pm). Fibre/cable services at the postcode are subject to availability and may differ between properties within a postcode. Speeds can be affected by a range of technical and environmental factors. The speed at the property may be lower than that listed above. You can check the estimated speed and confirm availability to a property prior to purchasing on the broadband provider's website. Providers may increase charges. The information is provided and maintained by Decision Technologies Limited. **This is indicative only and based on a 2-person household with multiple devices and simultaneous usage. Broadband performance is affected by multiple factors including number of occupants and devices, simultaneous usage, router range etc. For more information speak to your broadband provider.
Map data ©OpenStreetMap contributors.





