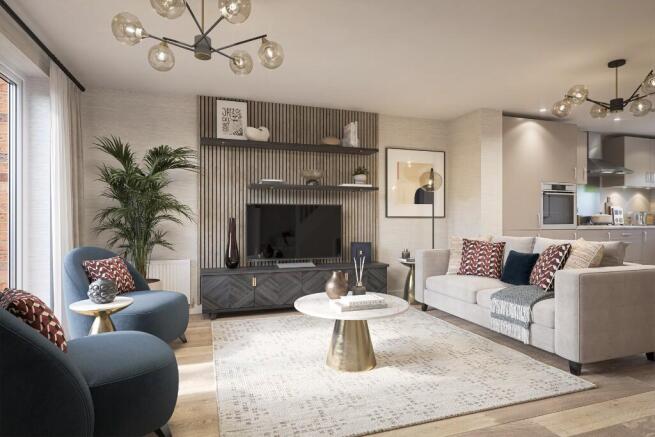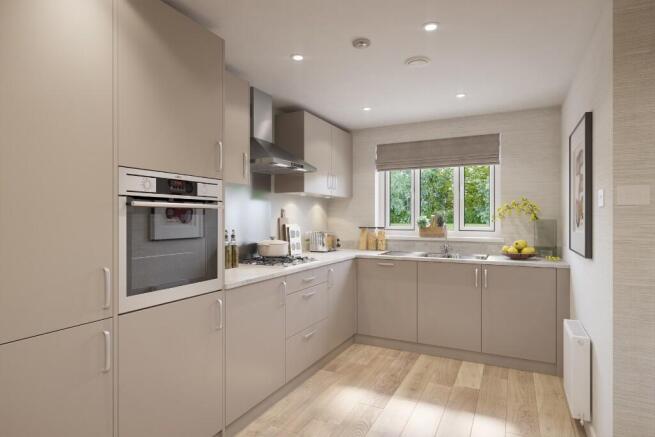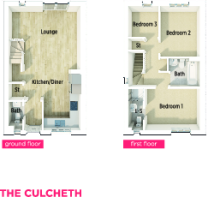
Plot 20, The Culcheth, Ashton Grange, Wyresdale Road, Lancaster, LA1

- PROPERTY TYPE
Semi-Detached
- BEDROOMS
3
- SIZE
Ask agent
- TENUREDescribes how you own a property. There are different types of tenure - freehold, leasehold, and commonhold.Read more about tenure in our glossary page.
Freehold
Key features
- **SHOW HOME LAUNCH EVENT 21-22 FEB 2026**
- 2-Year Highbrook Warranty + 10-Year LABC Structural Warranty for peace of mind.
- 3 Bedrooms Including SPACIOUS Master.
- Just a short distance from TOP SCHOOLS, Lancaster University, and city-centre shopping.
- Set within the tree-lined Wyresdale Road area, enjoy morning walks through Williamson Park's 54 acres.
- Energy-Efficient Construction & EV Charging Provision.
- Contemporary Kitchen/Diner with Integrated Appliances.
- Superb access to the M6, Lancaster train station, and the Lake District .
- Peaceful Setting Surrounded by COUNTRYSIDE & Tree-Lined Streets.
Description
NOW AVAILABLE - Highbrook Homes presents Plot 20 THE CULCHETH. The ideal home for first time buyers and young families on the peaceful TREE LINED Ashton Grange development, SUSTAINABILITY with PREMIUM FINISHING as standard. With prices from £299,950 don't miss out, contact us now.
The Culcheth - Prices from £299,950.
FIRST RESERVATIONS ALREADY TAKEN, DON'T MISS OUT!
3 Bedroom Semi-Detached Home | Ashton Grange, Lancaster
Modern, Sustainable Living in a Desirable City-Edge Location
Location: Ashton Grange, Wyresdale Road, Lancaster, LA1 3JJ
A Stylish and Efficient Home for Modern Living
The Culcheth is a well-proportioned three-bedroom semi-detached home, located within the
sought-after Ashton Grange development on Wyresdale Road. With its contemporary design,
efficient layout, and premium specification, The Culcheth is ideal for first-time buyers, young
families, or those looking to right-size in a vibrant yet peaceful setting.
Smart, Sustainable Design
At The Culcheth, thoughtful construction and forward-thinking features come as standard:
* Energy-efficient timber frame construction
* High-performance insulation for year-round comfort
* EV charging provision for low-carbon travel
* Landscaped front garden and private rear garden
Open-Plan Living Designed for Everyday Life
The ground floor offers a light-filled and flexible layout that blends practicality with
contemporary style:
* Modern open-plan kitchen/dining/lounge area with garden access
* Integrated Bosch appliances for a seamless cooking experience
* Downstairs WC and dedicated storage space
Well-Planned Space Upstairs
Upstairs, the Culcheth offers a comfortable and flexible three-bedroom layout:
* Spacious master bedroom
* Two further bedrooms ideal for children, guests, or a home office
* Stylish and functional family bathroom
* Integrated storage for a clutter-free environment
Key Features
* 3 Bedrooms Including Spacious Master
* Contemporary Kitchen/Diner with Integrated Appliances
* Energy-Efficient Construction & EV Charging Provision
* Block Paved Driveway
* Private Rear Garden & Landscaped Frontage
* Stylish Family Bathroom
* Two-Year Highbrook Warranty + 10-Year LABC Structural Warranty
Location Highlights
Ashton Grange is a tree-lined residential development set against a backdrop of open
countryside, yet just minutes from the heart of Lancaster:
* 54 acres of parkland at Williamson Park nearby
* Excellent local schools, cafés, shops, and riverside dining
* Superb access to the M6, Lancaster train station, and the Lake District
It's a lifestyle that offers the best of both worlds - peace and space with city convenience.
Additional Information
To find out more call us and speak to our Sales Advisor.
The specification relates to most plots and is dependent on individual house type designs.
Please speak with our New Homes Advisor for more information.
Please note: The images shown are for illustration purposes only. Whilst every care is taken to
ensure accuracy of information, we cannot take responsibility for any error or misdescription
and we reserve the right to alter or amend designs and specifications without prior notice.
The information contained herein is for guidance only and does not form part of any contract or
warranty. External finishes may vary from those shown and any dimensions given are
approximate and sizes may vary from those indicated.
Please speak to our New Homes Advisor for more information.
Ground Floor
Kitchen Diner Lounge 8.23m x 4.75m
Upstairs
Master bedroom 3.63m x 2.75m
En-suite 2.75m x 1.00m
Bedroom 2 3.35m x 2.63m
Bedroom 3 2.03m x 2.00m
Bathroom 2.07m x 1.89m
Brochures
Site plan- COUNCIL TAXA payment made to your local authority in order to pay for local services like schools, libraries, and refuse collection. The amount you pay depends on the value of the property.Read more about council Tax in our glossary page.
- Ask agent
- PARKINGDetails of how and where vehicles can be parked, and any associated costs.Read more about parking in our glossary page.
- Driveway
- GARDENA property has access to an outdoor space, which could be private or shared.
- Yes
- ACCESSIBILITYHow a property has been adapted to meet the needs of vulnerable or disabled individuals.Read more about accessibility in our glossary page.
- Ask agent
Energy performance certificate - ask agent
Plot 20, The Culcheth, Ashton Grange, Wyresdale Road, Lancaster, LA1
Add an important place to see how long it'd take to get there from our property listings.
__mins driving to your place
Get an instant, personalised result:
- Show sellers you’re serious
- Secure viewings faster with agents
- No impact on your credit score

Your mortgage
Notes
Staying secure when looking for property
Ensure you're up to date with our latest advice on how to avoid fraud or scams when looking for property online.
Visit our security centre to find out moreDisclaimer - Property reference HIGHBROOKAshtonGrangeCULCHETHplot20. The information displayed about this property comprises a property advertisement. Rightmove.co.uk makes no warranty as to the accuracy or completeness of the advertisement or any linked or associated information, and Rightmove has no control over the content. This property advertisement does not constitute property particulars. The information is provided and maintained by Consulta Home Group, Covering The North West. Please contact the selling agent or developer directly to obtain any information which may be available under the terms of The Energy Performance of Buildings (Certificates and Inspections) (England and Wales) Regulations 2007 or the Home Report if in relation to a residential property in Scotland.
*This is the average speed from the provider with the fastest broadband package available at this postcode. The average speed displayed is based on the download speeds of at least 50% of customers at peak time (8pm to 10pm). Fibre/cable services at the postcode are subject to availability and may differ between properties within a postcode. Speeds can be affected by a range of technical and environmental factors. The speed at the property may be lower than that listed above. You can check the estimated speed and confirm availability to a property prior to purchasing on the broadband provider's website. Providers may increase charges. The information is provided and maintained by Decision Technologies Limited. **This is indicative only and based on a 2-person household with multiple devices and simultaneous usage. Broadband performance is affected by multiple factors including number of occupants and devices, simultaneous usage, router range etc. For more information speak to your broadband provider.
Map data ©OpenStreetMap contributors.





