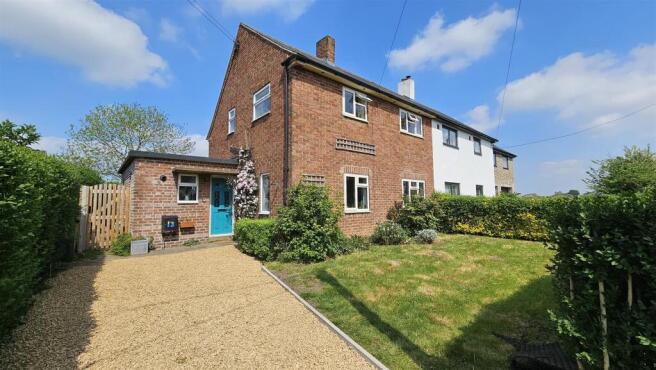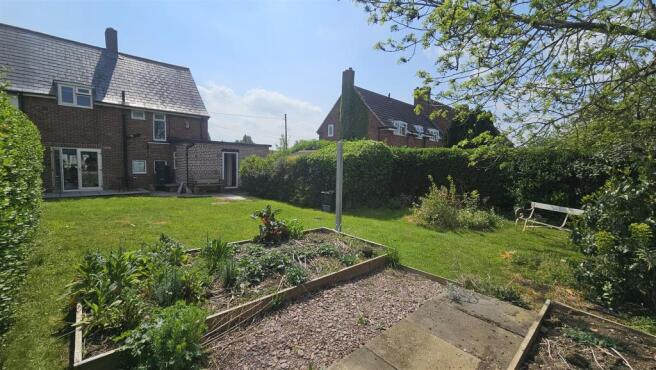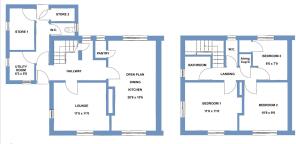
Easthorpe Lane, Redmile

- PROPERTY TYPE
Semi-Detached
- BEDROOMS
3
- BATHROOMS
1
- SIZE
Ask agent
- TENUREDescribes how you own a property. There are different types of tenure - freehold, leasehold, and commonhold.Read more about tenure in our glossary page.
Freehold
Description
This three bedroom home offers an excellent level of usual accommodation with the bonus of additional storage rooms, a downstairs cloakroom / W.C. - perfect for a wide range of prospective purchasers including professional couples, young families but also possibly those downsizing from considerably larger dwellings requiring an easy to maintain home within this very popular village.
The potential for further additions is clear to see, especially as the property next door has seen an impressive extension to create the enviable home of space, space and more space....
There is no doubt one of the main selling features of the property is its attractive location situated towards the edge of this popular village with plenty of neighbouring fields for dog walks and fresh air, as well as a delightful and enclosed garden to the rear.
The property is being offered with the benefit of NO CHAIN for those wishing for a speedy completion. Although the Post Code is classed as Nottinghamshire, please note that the property falls within the Melton Mowbray Borough Council of Leicestershire.
If you are seeking the ‘away from it all’ benefits provided by village life and yet still want to be within striking distance of Nottingham City Centre, to exchange the sounds of sirens with bird song, 13 Easthorpe Lane should be high on your viewing list!
Nestled in the heart of the picturesque Vale of Belvoir, Redmile offers an idyllic village setting that seamlessly blends tranquility with a vibrant community spirit. This highly sought-after Nottinghamshire location boasts stunning countryside views, charming period properties, and a welcoming atmosphere that makes it the perfect place to call home.
Imagine waking up to the gentle sounds of nature, stepping out into leafy lanes, and enjoying leisurely strolls through rolling fields and the lazy walks along the canal that runs through the village. Redmile provides a true escape from the hustle and bustle of city life, offering a slower pace and a strong sense of belonging.
The village itself is well-served by a popular local pub, The Windmill Inn, a historic church, and a thriving primary school, fostering a close-knit community that actively participates in village events and activities. For more extensive amenities and shopping, the market towns of Melton Mowbray and Grantham are just a short drive away, offering a range of shops, restaurants, and leisure facilities, as well as excellent transport links including train stations with direct lines to London. Redmile is ideally positioned for those who appreciate the outdoors. The surrounding countryside offers a wealth of opportunities for walking, cycling, and horse riding, with numerous public footpaths and bridleways to explore. The iconic Belvoir Castle, with its stunning gardens and events, is also within easy reach.
Whether you're looking for a characterful cottage, a spacious family home, or a peaceful retreat, Redmile offers a unique opportunity to embrace a truly desirable village lifestyle. Don't miss your chance to become part of this thriving and beautiful Nottinghamshire community.
Composite and double glazed entrance door into the
Hallway - 4.72m x 2.44m (15'6 x 8'0) - with wood effect and carpeted flooring, understairs storage, central heating radiator, double glazed window to the rear aspect and staircase rising to the first floor.
Open Plan Dining Kitchen - 6.30m x 3.20m (20'8 x 10'6) - with wooden base units with butcher's block style worktops, stainless steel sink with mixer tap, fitted electric cooker and dishwasher, room for a fridge freezer, and a door to the pantry with a window to the rear. Double glzed double doors leading to the patio area of the rear garden.
Dining Area - with a double glazed window overlooking the front garden.
Lounge - 3.51m x 3.35m (11'6 x 11'0) - with a central heating radiator and a double glazed window to the front and side. A feature fireplace with a hearth and surround. Picture rail.
Rear Hallway / Porch - accessed from the main entrance hallway, there is door to the rear to the garden and doors leading to the following;
Utility Room - 1.91m x 1.68m (6'3 x 5'6) - Double glazed windows to the front and side, inset ceramic sink, plumbing for a washing machine. Wall mounted central heating boiler.
Cloakroom / W.C. - with a double glazed window to the side and a high flush W.C.
Storage Room 1 - 2.82m x 1.68m (9'3 x 5'6) - a very useful storage area with a double glazed window to the side.
Storage Room 2 - perfect for the storage of garden equipment.
Landing - with a double glazed window to the front and carpeted flooring. Airing cupboard. Loft hatch providing access to a substantial loft space - with potential for further development.
Bedroom 1 - 3.51m x 3.35m (11'6 x 11'0) - with a double glazed window to the front, looking towards Belvoir Castle and a further side window. a central heating radiator. Built-in wardrobe.
Bathroom - a panelled bath with shower over, a pedestal wash hand basin and a double glazed window to the side elevation. Central heating radiator.
Bedroom 2 - 3.28m x 2.90m (10'9 x 9'6) - with a double glazed window to the front looking towards Belvoir Castle. A central heating radiator and a built-in wardrobe.
Bedroom 3 - 2.59m x 2.36m (8'6 x 7'9) - with a double glazed window to the rear and a central heating radiator. Built-in wardrobe.
Separate W.C. - with a double glazed window to the rear and a high flush W.C.
Outside - Front - The property is located towards the end of the Easthorpe Lane cul-de-sac with an open driveway providing off-road parking with attractive and very established frontage providing privacy via the mature hedging.
Outside - Rear - The rear garden is a true delight! It is a typical Olde English haven of tranquility and includes a lawn with mature, well established hedging borders and feature tree at the head of garden – perfect - growing beds and a bucolic view across neighbouring farmers' fields.
Brochures
Easthorpe Lane, RedmileBrochure- COUNCIL TAXA payment made to your local authority in order to pay for local services like schools, libraries, and refuse collection. The amount you pay depends on the value of the property.Read more about council Tax in our glossary page.
- Band: C
- PARKINGDetails of how and where vehicles can be parked, and any associated costs.Read more about parking in our glossary page.
- Yes
- GARDENA property has access to an outdoor space, which could be private or shared.
- Yes
- ACCESSIBILITYHow a property has been adapted to meet the needs of vulnerable or disabled individuals.Read more about accessibility in our glossary page.
- Ask agent
Easthorpe Lane, Redmile
Add an important place to see how long it'd take to get there from our property listings.
__mins driving to your place
Get an instant, personalised result:
- Show sellers you’re serious
- Secure viewings faster with agents
- No impact on your credit score
Your mortgage
Notes
Staying secure when looking for property
Ensure you're up to date with our latest advice on how to avoid fraud or scams when looking for property online.
Visit our security centre to find out moreDisclaimer - Property reference 33894544. The information displayed about this property comprises a property advertisement. Rightmove.co.uk makes no warranty as to the accuracy or completeness of the advertisement or any linked or associated information, and Rightmove has no control over the content. This property advertisement does not constitute property particulars. The information is provided and maintained by HAMMOND Property Services, Bingham. Please contact the selling agent or developer directly to obtain any information which may be available under the terms of The Energy Performance of Buildings (Certificates and Inspections) (England and Wales) Regulations 2007 or the Home Report if in relation to a residential property in Scotland.
*This is the average speed from the provider with the fastest broadband package available at this postcode. The average speed displayed is based on the download speeds of at least 50% of customers at peak time (8pm to 10pm). Fibre/cable services at the postcode are subject to availability and may differ between properties within a postcode. Speeds can be affected by a range of technical and environmental factors. The speed at the property may be lower than that listed above. You can check the estimated speed and confirm availability to a property prior to purchasing on the broadband provider's website. Providers may increase charges. The information is provided and maintained by Decision Technologies Limited. **This is indicative only and based on a 2-person household with multiple devices and simultaneous usage. Broadband performance is affected by multiple factors including number of occupants and devices, simultaneous usage, router range etc. For more information speak to your broadband provider.
Map data ©OpenStreetMap contributors.






