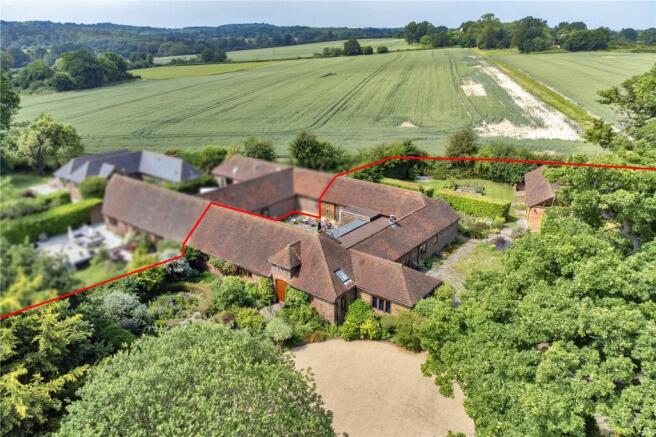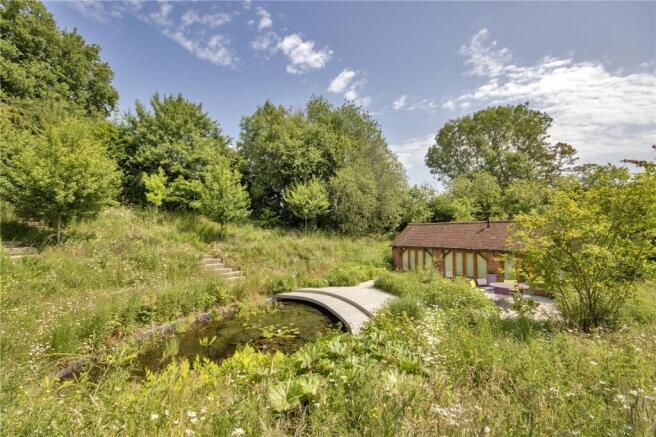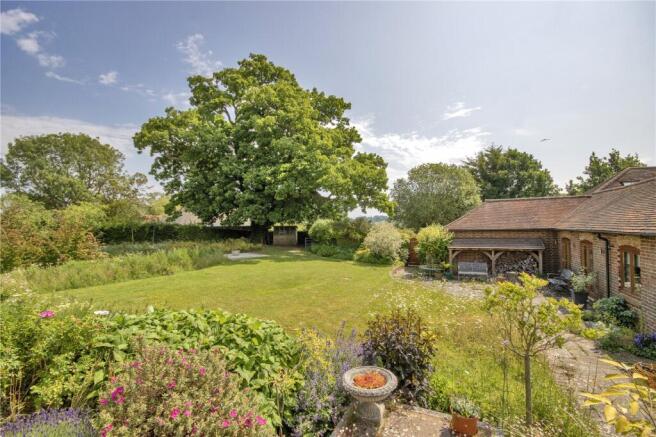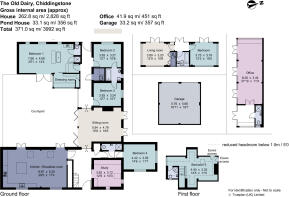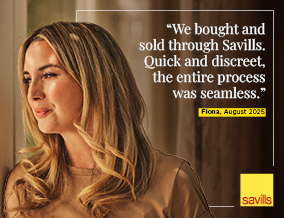
5 bedroom semi-detached house for sale
Hampkins Hill Road, Chiddingstone, Kent, TN8

- PROPERTY TYPE
Semi-Detached
- BEDROOMS
5
- BATHROOMS
4
- SIZE
2,828 sq ft
263 sq m
- TENUREDescribes how you own a property. There are different types of tenure - freehold, leasehold, and commonhold.Read more about tenure in our glossary page.
Freehold
Key features
- Charming converted dairy barn in an idyllic rural position
- Stylish & versatile accommodation
- Detached annexe and office
- Sought after Chiddingstone Primary School just 0.4 of a mile via footpath
- Penshurst station approx. 2 miles
- Hildenborough station approx. 5.3 miles
- Delightful gardens, off road parking and double garage
- In total about 0.84 of an acre
- EPC Rating = D
Description
Description
The Old Dairy is a beautifully presented attached converted dairy barn, just 0.4 miles via footpath, from the Tudor village of Chiddingstone, and situated in an Area of Outstanding Natural Beauty. The property was renovated into a residential home in 2006, having been enhanced by the current owners in recent years, combining character features with contemporary embellishments. The light, versatile and well-proportioned accommodation is beautifully presented, with stylish accents throughout, providing ideal areas for both family living and entertaining.
Salient points include a stylish kitchen and bathroom suites, impressive principal bedrooms, oak internal doors, some limestone and solid oak flooring, exposed wall and ceiling timbers, vaulted ceilings and wood framed windows. Also of note is the lovely, south facing internal courtyard, delightful gardens, detached annexe and office, garaging and off road parking.
The sitting room is of generous proportions, with two sets of double doors leading out to the delightful gardens, wall to wall bi-fold doors to the south overlooking the internal courtyard and a wood burning stove. There is also a dual aspect study with fitted furniture.
The superb kitchen/breakfast/family room features a vaulted ceiling and two sets of double doors leading onto the courtyard. The kitchen is by Woodworks of Southborough and is well-equipped with a comprehensive range of wall and base units incorporating an island and integral appliances. The adjoining breakfast and living areas create excellent areas for entertaining and informal dining. A utility room provides further storage and space for appliances.
The principal bedroom suite enjoys access via double doors to the internal courtyard, a feature freestanding bath, separate shower and WC, and a generous dressing room. Three further bedrooms are arranged over the ground floor, two served by a jack and jill bathroom, and there is also a shower room.
From the entrance hall, a set of stairs leads to the fifth/guest bedroom, with en suite shower room and which completes the internal accommodation.
The gardens are a delightful feature, creating a lovely backdrop to the property and designed to provide variety and interest all year round. Immediately adjacent to the property is a paved terrace which is an ideal area for al fresco dining and which leads out to an area of level lawn which has abundantly planted borders. Wooden steps lead down to a secluded sunken wild flower garden with a pond, designed by RHS Chelsea Gold Medalist Anne-Marie Powell, and which sits adjacent to the detached annexe. Additional steps lead up to a decked terrace with superb views over the surrounding countryside.
The Pond House is a detached annexe, comprising a reception room with concealed kitchenette, bedroom and bathroom, providing an excellent space for multi-generational living or holiday let, and with a decked terrace overlooking the pond. There is also a detached outbuilding which is currently used as an office and has a shower room.
The property is accessed via a shared driveway to Vexour Farm and leads to a circular private, permeable resin paved driveway to the front of the property, providing parking for several cars. There is a double en bloc garage situated on the shared drive.
Location
The Old Dairy occupies a rural position in an Area of Outstanding Natural Beauty, close to the National Trust village of Chiddingstone (0.9 miles), with its beautiful tudor buildings, historic church and Chiddingstone Castle. There is a village store, Brewery, Tennis and Cricket clubs, Oftsted 'Outstanding' primary school and The Castle Inn public house in the village.
Comprehensive Shopping: Edenbridge (6 miles), Sevenoaks (7.4 miles) and Tonbridge (8 miles) all with supermarkets including Waitrose and high street retailers.
Mainline Rail Services: Hildenborough (5.3 miles) and Edenbridge Town (6.4 miles) to London Bridge/Cannon St/Waterloo East/Charing Cross. Edenbridge (5.9 miles) to London Victoria. Penshurst (2 miles) with links to London Victoria/London Bridge/Cannon Street/Charing Cross.
Primary Schools: Chiddingstone CEP, Penshurst CEP, Hever CEP, Leigh, Fordcombe CEP, Four Elms and Speldhurst CEP.
Grammar/Secondary Schools: Several in Sevenoaks, Tonbridge & Tunbridge Wells.
Private Schools: The Preparatory Schools of Holmewood House in Langton Green, Brambletye in East Grinstead and Hilden Grange, Hilden Oaks and The Schools at Somerhill in Tonbridge. Lingfield College. Sevenoaks, Sackville and Tonbridge Senior Schools. Walthamstow Hall School for Girls in Sevenoaks.
Sporting Facilities: Hever Castle, Westerham, Wildernesse, Knole Park, Limpsfield Chart, Lingfield, Sweetwoods Park and Holtye Golf Clubs are a short drive away. Nizels Club in Hildenborough has a golf club and private health/fitness centre. Chartham Park Country Club is located near East Grinstead. Edenbridge and Sevenoaks Leisure Centres. Racing at Lingfield Park. Theatres in Sevenoaks and Tunbridge Wells.
All distances and timimgs are approximate.
Square Footage: 2,828 sq ft
Acreage: 0.84 Acres
Directions
From the A21 take the Weald/ Sevenoaks/ Hildenborough roundabout onto Morleys Road towards Weald village. Turn left in the village centre onto Scabharbour Road, proceed for approximately 1.7 miles and at the junction, turn right on to Coppings Road. Continue on this road, which becomes Camp Hill for about 1.8 miles. At the T-junction turn right to the B2027 and after approximately 0.6 miles turn left into Hampkins Hill Road. Continue forward for just over a mile and after the bridge turn left into a lane with brick pillars signposted Vexour. Continue down the lane and follow the lane round to the right. At the mini crossroads turn right and the driveway to The Old Dairy can be found straight ahead.
what3words: ///laws.winter.calls
Additional Info
Services: Mains water and electricity. Private drainage via septic tank (the system is shared with the neighbouring properties). LPG fired central heating via underfloor heating.
Maintenance charges: Vexour Farm has a residents association which manages maintenance costs for the shared road/driveway.
Brochures
Web DetailsParticulars- COUNCIL TAXA payment made to your local authority in order to pay for local services like schools, libraries, and refuse collection. The amount you pay depends on the value of the property.Read more about council Tax in our glossary page.
- Band: G
- PARKINGDetails of how and where vehicles can be parked, and any associated costs.Read more about parking in our glossary page.
- Driveway,Off street,Garage en bloc
- GARDENA property has access to an outdoor space, which could be private or shared.
- Yes
- ACCESSIBILITYHow a property has been adapted to meet the needs of vulnerable or disabled individuals.Read more about accessibility in our glossary page.
- Ask agent
Hampkins Hill Road, Chiddingstone, Kent, TN8
Add an important place to see how long it'd take to get there from our property listings.
__mins driving to your place
Get an instant, personalised result:
- Show sellers you’re serious
- Secure viewings faster with agents
- No impact on your credit score
Your mortgage
Notes
Staying secure when looking for property
Ensure you're up to date with our latest advice on how to avoid fraud or scams when looking for property online.
Visit our security centre to find out moreDisclaimer - Property reference SES240172. The information displayed about this property comprises a property advertisement. Rightmove.co.uk makes no warranty as to the accuracy or completeness of the advertisement or any linked or associated information, and Rightmove has no control over the content. This property advertisement does not constitute property particulars. The information is provided and maintained by Savills, Sevenoaks. Please contact the selling agent or developer directly to obtain any information which may be available under the terms of The Energy Performance of Buildings (Certificates and Inspections) (England and Wales) Regulations 2007 or the Home Report if in relation to a residential property in Scotland.
*This is the average speed from the provider with the fastest broadband package available at this postcode. The average speed displayed is based on the download speeds of at least 50% of customers at peak time (8pm to 10pm). Fibre/cable services at the postcode are subject to availability and may differ between properties within a postcode. Speeds can be affected by a range of technical and environmental factors. The speed at the property may be lower than that listed above. You can check the estimated speed and confirm availability to a property prior to purchasing on the broadband provider's website. Providers may increase charges. The information is provided and maintained by Decision Technologies Limited. **This is indicative only and based on a 2-person household with multiple devices and simultaneous usage. Broadband performance is affected by multiple factors including number of occupants and devices, simultaneous usage, router range etc. For more information speak to your broadband provider.
Map data ©OpenStreetMap contributors.
