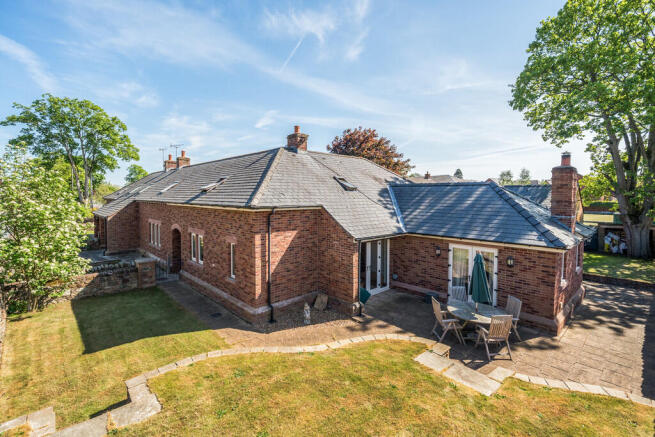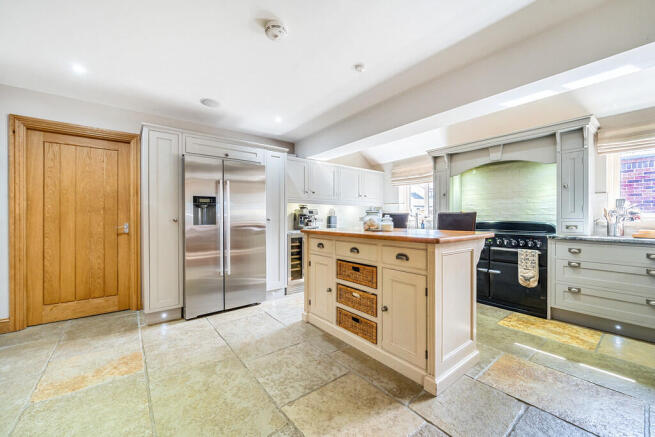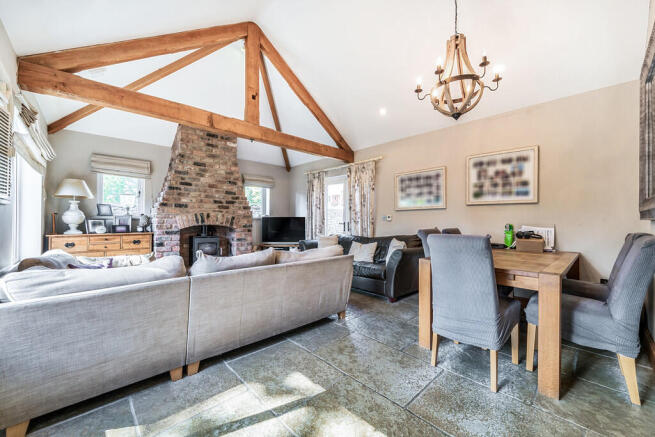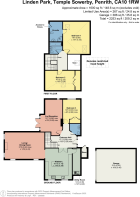4 Linden Park, Temple Sowerby, Penrith, Cumbria CA10 1RW

- PROPERTY TYPE
Semi-Detached
- BEDROOMS
3
- BATHROOMS
2
- SIZE
1,600 sq ft
149 sq m
- TENUREDescribes how you own a property. There are different types of tenure - freehold, leasehold, and commonhold.Read more about tenure in our glossary page.
Freehold
Key features
- 3 Bedroom extended semi detached house
- Bespoke handmade kitchen
- Impressive open plan kitchen/ dining/ living room
- Second reception room
- Private courtyard setting
- Picturesque village location
- Gardens
- Double garage & allocated parking
- Ultrafast broadband available
Description
Welcome to a home where comfort meets contemporary living, with its spacious interiors and thoughtful design, it offers the perfect blend of style and charm. Tucked away in a private courtyard off a tranquil cul-de-sac, promising a serene lifestyle amidst beautiful surroundings. This is a must-see home for those seeking a unique and inviting residence nestled within a welcoming village. As you approach the house, you'll be greeted by its charming facade, hinting at the character and warmth that lies within. Inside, the home has been thoughtfully extended to provide ample living space for modern family life that create an atmosphere that you will love coming home to.
Upon entering, you are greeted by an impressive entrance hall that sets the tone for the rest of the home. Carpeted stairs lead to the upper floor, with a convenient understairs storage cupboard, keeping the main living areas clutter-free. Leading from the hallway, through French doors into the bespoke handmade fitted kitchen, that exudes elegance and functionality. The kitchen features integrated dishwasher and microwave. Aga cooker with electric 5 ring hob, double ovens and extractor. Availability for a free standing fridge freezer. Grey coloured worktops with light grey wall and base units. We have been advised the worktops are of granite, however this has not been verified. Sink with hot and cold taps and hot water tap. Two double glazed windows to rear aspect. Part tiled with stone flag flooring. Seamlessly flowing from the kitchen is the spacious dining/ living room, where pitched ceilings and exposed wooden beams create a sense of grandeur. A log burner with charming brick surround adds warmth and character and creates a cosy ambience that's perfect for those chilly evenings. Imagine curling up with a good book or enjoying a glass of wine by the fire. The room is beautifully illuminated by an abundance of natural light, thanks to its thoughtful design featuring two double glazed windows to side and two to the front aspect that flood the room with natural light. Double glazed patio doors lead onto the front aspect, perfect for enjoying a morning coffee.
The ground floor benefits from underfloor heating. There is also a downstairs WC and utility room providing availability for a washing machine.
The property offers versatility with a second reception room, which can be tailored to suit your needs-whether as a playroom, home office or an additional bedroom. This flexibility ensures the home adapts to your lifestyle effortlessly. Comprising of, electric fire and brick surround, double glazed window to side aspect. Double glazed patio doors lead onto the rear aspect with carpet flooring. Bedroom 3 is a spacious double bedroom with fitted wardrobes located on the ground floor, which could easily be used as a guest room or a peaceful study. Double glazed widow to side aspect. Carpet flooring.
Upstairs, discover 2 generously sized double bedrooms, designed with your comfort in mind, providing a peaceful escape from the hustle and bustle of daily life and family bathroom. Bedroom One is a true haven of relaxation, boasting an expansive floor space that invites you to create your own personal sanctuary. The pitched ceiling adds a touch of architectural charm, enhancing the room's airy and open feel. Two double glazed Velux windows bring in natural light. Carpet flooring. The En- suite is generous in size and comprises of, corner shower with waterfall feature, WC and basin with mixer taps. Heated towel rail. Eaves storage cupboard. Part tiled and tiled flooring. Bedroom 2 continues the theme of generous proportions, offering ample space for comfort and creativity. The pitched ceiling adds character, while the cleverly designed eaves storage cupboard ensures that every inch of space is utilised efficiently. Double glazed Velux window with carpet flooring. Three piece family bathroom with shower over bath with waterfall feature, WC and basin with mixer taps. Heated towel rail. Double glazed Velux window. Fully tiled.
Low maintenance gardens with stone wall and brick wall boundary. Tiered grassed lawn to front aspect. Tree and patio, perfect for al fresco dining and enjoying the tranquillity of village life. Double garage with 2 allocated parking spaces. Additionally, there is a storage cupboard housing the boiler and water tank.
The village is situated just outside the Eastern boundary of the Lake District National Park, approximately 10.5 miles from Ullswater at Pooley Bridge and approximately 8 miles from Penrith. The surrounding area of Temple Sowerby is renowned for its scenic beauty, providing a perfect backdrop for leisurely walks and outdoor activities with the unspoilt Eastern Lakeland Fells which are within easy reach for hill walking and climbing. Primary schools are nearby in Bolton, Morland and the village itself with an excellent choice of secondary schooling at nearby Penrith, with Ullswater Community College & School and Queen Elizabeth Grammar School.
Accommodation with approx. dimensions
Ground Floor
Entrance Hall
Kitchen 16' 10" x 14' 9" (5.13m x 4.5m)
Living/ dining room 21' 9" x 14' 6" (6.63m x 4.42m)
Second reception 19' 7" x 9' 6" (5.97m x 2.9m)
Bedroom Three 10' 6" x 9' 6" (3.2m x 2.9m)
Utility Room 14' 4" x 14' 9" (4.37m x 4.5m)
Downstairs WC Cloakroom
First Floor
Bedroom One 19' 5" x 14' 7" (5.92m x 4.44m)
En- suite
Bedroom Two 16' 10" x 10' 8" (5.13m x 3.25m)
Bathroom
Outside
Garage 21' 5" x 18' 0" (6.53m x 5.49m)
Property Information
Tenure
Freehold
Council Tax
Band C
Westmorland & Furness Council
Services and Utilities
Mains electricity, mains water, and mains drainage. Oil fired heating with ground floor underfloor heating
Agents Notes
There is a flying freehold. Neighbours have Right of Way for the alleyway by the front door
Planning
Consent given for extension. Planning Application Number 12/0125
EPC
Band C. The full Energy Performance Certificate is available on our website and also at any of our offices.
Broadband Speed
Ultrafast available
Directions
From Penrith at the Kemplay Bank roundabout, take the 3rd exit onto A66. Take B6412 to Temple Sowerby. Turn left onto B6412, turning right to stay on B6412 and continue straight. As you come into the village, turn right into Linden Park. The property will be on the right hand side
What3words Location
///trusts.luckier.hourglass
Viewings
By appointment with Hackney and Leigh's Penrith office
Price
£375,000
Anti-Money Laundering (AML) Regulations
Please note that when an offer is accepted on a property, we must follow government legislation and carry out identification checks on all buyers under the Anti-Money Laundering Regulations (AML). We use a specialist third-party company to carry out these checks at a charge of £42.67 (inc. VAT) per individual or £36.19 (incl. vat) per individual, if more than one person is involved in the purchase (provided all individuals pay in one transaction). The charge is non-refundable, and you will be unable to proceed with the purchase of the property until these checks have been completed. In the event the property is being purchased in the name of a company, the charge will be £120 (incl. vat).
Brochures
Brochure- COUNCIL TAXA payment made to your local authority in order to pay for local services like schools, libraries, and refuse collection. The amount you pay depends on the value of the property.Read more about council Tax in our glossary page.
- Band: C
- PARKINGDetails of how and where vehicles can be parked, and any associated costs.Read more about parking in our glossary page.
- Garage,Off street
- GARDENA property has access to an outdoor space, which could be private or shared.
- Yes
- ACCESSIBILITYHow a property has been adapted to meet the needs of vulnerable or disabled individuals.Read more about accessibility in our glossary page.
- Ask agent
4 Linden Park, Temple Sowerby, Penrith, Cumbria CA10 1RW
Add an important place to see how long it'd take to get there from our property listings.
__mins driving to your place
Get an instant, personalised result:
- Show sellers you’re serious
- Secure viewings faster with agents
- No impact on your credit score
Your mortgage
Notes
Staying secure when looking for property
Ensure you're up to date with our latest advice on how to avoid fraud or scams when looking for property online.
Visit our security centre to find out moreDisclaimer - Property reference 100251034281. The information displayed about this property comprises a property advertisement. Rightmove.co.uk makes no warranty as to the accuracy or completeness of the advertisement or any linked or associated information, and Rightmove has no control over the content. This property advertisement does not constitute property particulars. The information is provided and maintained by Hackney & Leigh, Penrith. Please contact the selling agent or developer directly to obtain any information which may be available under the terms of The Energy Performance of Buildings (Certificates and Inspections) (England and Wales) Regulations 2007 or the Home Report if in relation to a residential property in Scotland.
*This is the average speed from the provider with the fastest broadband package available at this postcode. The average speed displayed is based on the download speeds of at least 50% of customers at peak time (8pm to 10pm). Fibre/cable services at the postcode are subject to availability and may differ between properties within a postcode. Speeds can be affected by a range of technical and environmental factors. The speed at the property may be lower than that listed above. You can check the estimated speed and confirm availability to a property prior to purchasing on the broadband provider's website. Providers may increase charges. The information is provided and maintained by Decision Technologies Limited. **This is indicative only and based on a 2-person household with multiple devices and simultaneous usage. Broadband performance is affected by multiple factors including number of occupants and devices, simultaneous usage, router range etc. For more information speak to your broadband provider.
Map data ©OpenStreetMap contributors.




