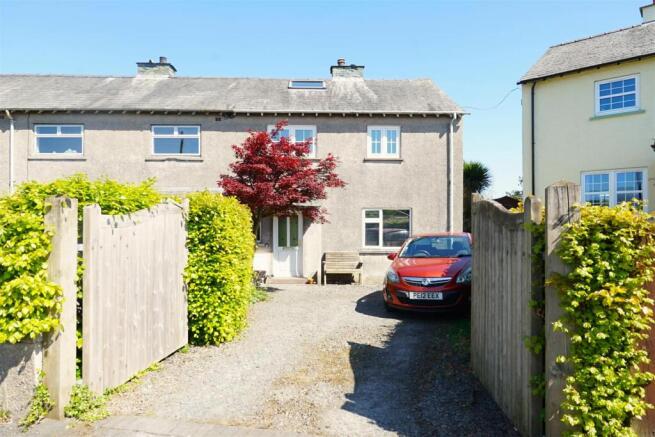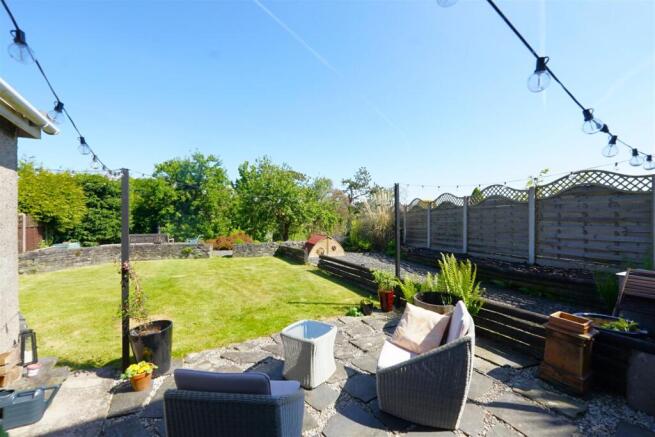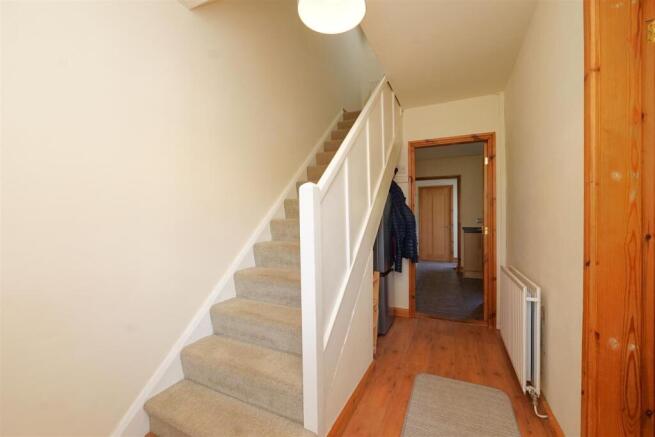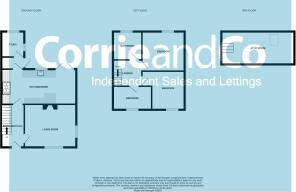
High Kepplewray, Broughton In Furness
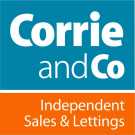
- PROPERTY TYPE
End of Terrace
- BEDROOMS
3
- BATHROOMS
1
- SIZE
Ask agent
- TENUREDescribes how you own a property. There are different types of tenure - freehold, leasehold, and commonhold.Read more about tenure in our glossary page.
Freehold
Key features
- Quiet Village location
- Three bedrooms
- Large rear garden
- Modern kitchen/diner
- Council Tax Band B
- EPC D
- Off road parking
Description
In addition to its impressive interior, the property benefits from off-road parking, ensuring easy access and added convenience. The extensive gardens to the rear of the property provide an ideal outdoor space for relaxation, gardening, or entertaining guests, further enhancing the appeal of this wonderful home. This area is a true haven for nature lovers and outdoor enthusiasts alike. With a wealth of public footpaths, bridleways, and scenic routes, there are endless opportunities for exploration and adventure. Whether you enjoy walking, cycling, or simply soaking in the spectacular views, Broughton-in-Furness offers the perfect base to enjoy all that the Lake District has to offer, making it an ideal location for those looking to embrace a rural lifestyle without sacrificing access to local amenities.
**Local occupancy applies - call for full details**
As you approach this delightful property, you are welcomed by a set of double gates that open onto a private driveway, providing convenient off-road parking for two vehicles.
Step through the UPVC front door into a welcoming entrance hallway. From here, you gain access to the principal ground floor rooms, as well as the staircase leading to the first floor.
The lounge is the first room you encounter — a warm and inviting space perfect for relaxation. It features two generously sized windows that flood the room with natural light, creating a bright and airy ambiance throughout the day. A striking wood-burning stove with a wooden mantlepiece serves as a beautiful focal point, adding character and a cozy touch during the colder months. The decor is tastefully finished in a combination of soft grey and cream tones, complemented by elegant ceiling cornices and stylish wooden flooring.
Moving into the kitchen, you'll find a well-appointed space that has been thoughtfully designed with both functionality and style in mind. It offers a good selection of wall and base units in a modern finish, topped with complementary grey work surfaces. A single stainless steel sink unit with a mixer tap and drainer sits beneath a window, and the room also features tiled flooring and cream-painted walls for a clean, contemporary look. In addition, there's a built-in breakfast bar perfect for casual dining, as well as ample space for a full-sized dining table. Twin patio doors open directly onto the rear garden, seamlessly blending indoor and outdoor living.
To the ground floor there is also a study room which could be used as a additional bedroom or snug area.
Upstairs, the property offers three well-proportioned bedrooms, each decorated in a neutral style and benefiting from wooden flooring throughout. The family bathroom, also located on this level. An additional attic room adds further flexibility to the home. This bonus space benefits from two Velux windows, allowing plenty of natural light to filter in.
To the rear of the property lies a beautifully maintained, generously sized garden. Mostly laid to lawn, it is dotted with mature shrubs, established plants, and a variety of trees, creating a peaceful and private outdoor retreat. A patio seating area provides an ideal spot for alfresco dining or entertaining, while a separate section with stone chippings offers another relaxing place to sit and enjoy the surroundings.
This property offers a wonderful combination of character, space, and versatility — perfect for families, professionals, or anyone looking for a comfortable and stylish home.
Entrance Hall - 3.441 x 1.944 (11'3" x 6'4") -
Living Room - 4.451 x 3.432 (14'7" x 11'3") -
Kitchen-Diner - 6.537 x 2.949 (21'5" x 9'8") -
Study - 3.034 x 2.039 (9'11" x 6'8") -
Landing - 2.205 x 1.991 (7'2" x 6'6") -
Bedroom One - 3.795 x 2.956 (12'5" x 9'8") -
Bedroom Two - 3.436 x 2.815 (11'3" x 9'2") -
Bedroom Three - 2.817 x 2.412 (9'2" x 7'10" ) -
Bathroom - 1.992 x 1.683 (6'6" x 5'6") -
Attic Room - 6.349 x 2.891 (20'9" x 9'5") -
Brochures
High Kepplewray, Broughton In Furness- COUNCIL TAXA payment made to your local authority in order to pay for local services like schools, libraries, and refuse collection. The amount you pay depends on the value of the property.Read more about council Tax in our glossary page.
- Band: B
- PARKINGDetails of how and where vehicles can be parked, and any associated costs.Read more about parking in our glossary page.
- Yes
- GARDENA property has access to an outdoor space, which could be private or shared.
- Yes
- ACCESSIBILITYHow a property has been adapted to meet the needs of vulnerable or disabled individuals.Read more about accessibility in our glossary page.
- Ask agent
High Kepplewray, Broughton In Furness
Add an important place to see how long it'd take to get there from our property listings.
__mins driving to your place
Get an instant, personalised result:
- Show sellers you’re serious
- Secure viewings faster with agents
- No impact on your credit score
Your mortgage
Notes
Staying secure when looking for property
Ensure you're up to date with our latest advice on how to avoid fraud or scams when looking for property online.
Visit our security centre to find out moreDisclaimer - Property reference 33894748. The information displayed about this property comprises a property advertisement. Rightmove.co.uk makes no warranty as to the accuracy or completeness of the advertisement or any linked or associated information, and Rightmove has no control over the content. This property advertisement does not constitute property particulars. The information is provided and maintained by Corrie and Co Ltd, Millom. Please contact the selling agent or developer directly to obtain any information which may be available under the terms of The Energy Performance of Buildings (Certificates and Inspections) (England and Wales) Regulations 2007 or the Home Report if in relation to a residential property in Scotland.
*This is the average speed from the provider with the fastest broadband package available at this postcode. The average speed displayed is based on the download speeds of at least 50% of customers at peak time (8pm to 10pm). Fibre/cable services at the postcode are subject to availability and may differ between properties within a postcode. Speeds can be affected by a range of technical and environmental factors. The speed at the property may be lower than that listed above. You can check the estimated speed and confirm availability to a property prior to purchasing on the broadband provider's website. Providers may increase charges. The information is provided and maintained by Decision Technologies Limited. **This is indicative only and based on a 2-person household with multiple devices and simultaneous usage. Broadband performance is affected by multiple factors including number of occupants and devices, simultaneous usage, router range etc. For more information speak to your broadband provider.
Map data ©OpenStreetMap contributors.
