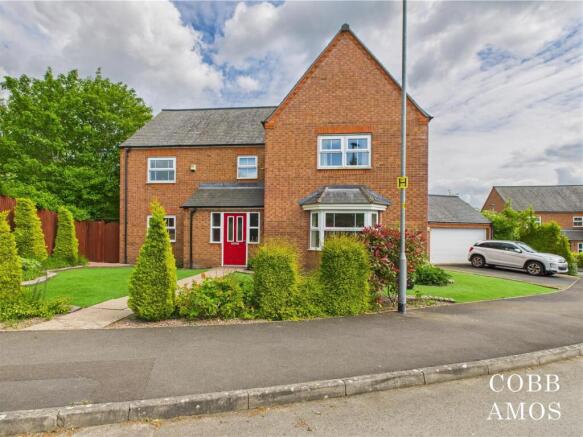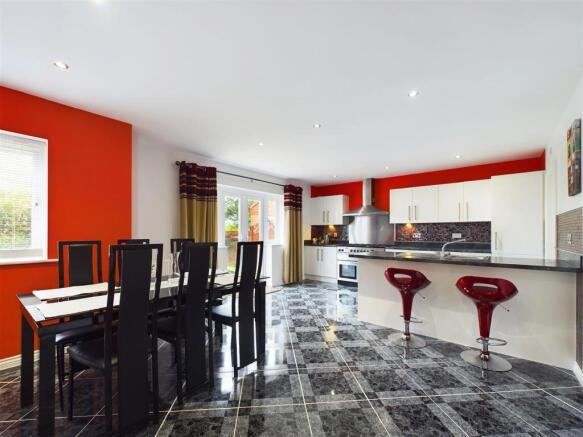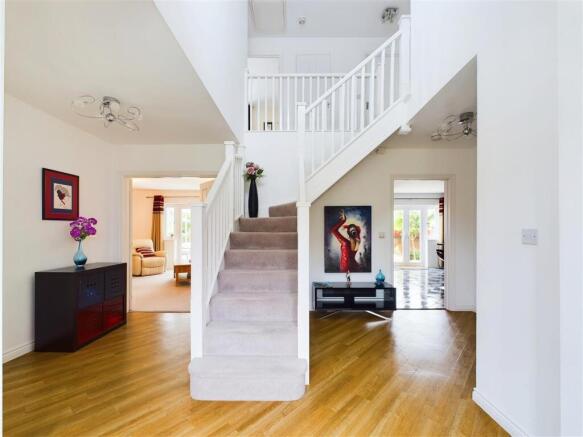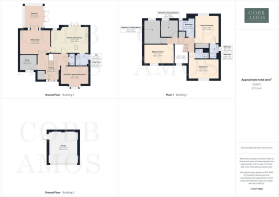5 bedroom detached house for sale
Bateman Close, Shobdon

- PROPERTY TYPE
Detached
- BEDROOMS
5
- BATHROOMS
3
- SIZE
Ask agent
- TENUREDescribes how you own a property. There are different types of tenure - freehold, leasehold, and commonhold.Read more about tenure in our glossary page.
Freehold
Key features
- DETACHED FAMILY HOME
- POPULAR & WELL SERVICED VILLAGE
- MODERN BUILD
- FIVE BEDROOMS
- THREE BATHROOMS
- FOUR RECEPTION ROOMS
- IMPRESSIVE HALLWAY ENTRANCE
- DOUBLE GARAGE
- OFF ROAD PARKING
Description
Introduction - Situated within the desirable village of Shobdon is this executive five bedroom family home. The property has accommodation comprising; impressive entrance hall, study, sitting room, sun room, kitchen/dining room, utility room, play room/second sitting room, cloakroom, five bedrooms, two en-suite and a family bathroom. In addition there is an enclosed rear garden, three garage spaces and parking for two cars.
Property Description - Entry into number One Bateman is impressive with its generously large open entrance hallway with central staircase and high ceilings. This area is particularly light and bright and gives a central access point and comfortable flow to all ground floor living areas. Immediately left is a useful cupboard for hiding coats and shoes and directly behind this space is a room with front aspect that lends itself perfectly to being an office for those working from home. To the rear of the hallway is a double door entry into a sitting room of square proportion with a electric fire and stone effect fire surround. Double doors then lead into a sun room ideally positioned for seamless access into the garden. From the sitting room is a door leading into a spacious kitchen/dining area. The kitchen benefits from having: a gas fed Rangemaster Range with extractor hood over, kitchen island with inset sink and seating and integrated appliances for a streamlined look. There is ample room for a six seater table and chairs in the dining section and double doors that lead out onto the patio for alfresco dining extending the space even further in the warmer months. Conveniently situated just off the kitchen is a utility space with additional sink unit, housing for a washing machine and additional fridge/freezer, worktop space for those unsightly electrical goods and a door to the garden. Just behind the utility room and accessed from the central entrance hallway is a cloakroom with WC and basin with vanity housing and a second sitting room with bay window that could also be used as a play room or hobby space.
On the first floor are five bedrooms, two with en-suite and a family bathroom. The landing is galleried making the space light and airy. The master bedroom is of generous size with rear aspect and fitted wardrobes. It has its own shower en-suite with chrome fittings and a window out for ventilation. Bedroom two also has a shower en-suite with modern chrome fittings. It has front aspect and ample space for a selection of bedroom furniture. Bedroom three is a good sized double with front aspect and room for an array of bedroom furniture. Bedroom four is a single bedroom with rear aspect and is currently set up as a hobby space. Bedroom five is also a single and would ideally lend itself to being a study or dressing room. The family bathroom has a traditional white suite with full size bath and a window over making the room light and airy.
Garden, Garage & Parking - The double garage has two up and over electric doors to each side activated via remote control. It is part boarded with light and power and has a pedestrian door to the garden.
The front garden is mainly laid to lawn with a path to the front door entrance and mature shrubbery to frame the boundary line. The driveway is to the side and has parking for several cars.
The rear garden is fully enclosed and mainly laid to lawn with flower bed borders which are stocked with a variety of trees, flowers and shrubs. Embracing the sun room and kitchen door is a large patio which creates space for dining and entertaining in the warmer months. There is access to each side via a gate. From the back garden access is given to a second garage space with up and over door for further storage and there is a timber shed with glazing for gardening enthusiasts.
Services - All main services are connected including Gas.
Herefordshire Council Tax Band F
Tenure: Freehold
Broadband - Broadband type Highest available download speed Highest available upload speed Availability
Standard 3 Mbps 0.4 Mbps Good
Superfast 80 Mbps 20 Mbps Good
Ultrafast 1000 Mbps 1000 Mbps Good
Networks in your area - Gigaclear, Openreach
Source: Ofcom mobile checker
Outdoor Mobile Coverage - Provider Voice Data
EE Likely Likely
Three Likely Likely
O2 Likely Likely
Vodafone Likely Likely
Source: Ofcom Mobile Checker
Indoor Mobile Coverage - Provider Voice Data
EE Limited Limited
Three Limited Limited
O2 Limited Limited
Vodafone Limited Limited
Source: Ofcom Mobile Checker
Location - The property is located in the heart of the well serviced village of Shobdon, situated in north Herefordshire surrounded by delightful rural views and within close proximity to the popular Wigmore High School and independent Lucton School. This village retains a sense of community life boasting a wealth of local amenities, including : a well-stocked village shop with Post Office, public house, community centre - and historic St John's church built in Strawberry Hill 'Gothic Style'. Shobdon lies approximately 15 miles north of Hereford and approximately 8 miles from Leominster. Additional retail and recreational facilities can be found in both locations. There is also easy access to Ludlow, Hay-on-Wye and the Brecon Beacons.
What3words - What3words:///meatball.smothered.hugs
Agent's Note - In accordance with The Money Laundering Regulations 2007, Cobb Amos are required to carry out customer due diligence checks by identifying the customer and verifying the customer’s identity on the basis of documents, data or information obtained from a reliable and independent source. At the point of your offer being verbally accepted, you agree to paying a non-refundable fee of £20 +VAT (£24.00 inc. VAT) per purchaser in order for us to carry out our due diligence.
Brochures
Bateman Close, ShobdonBrochure- COUNCIL TAXA payment made to your local authority in order to pay for local services like schools, libraries, and refuse collection. The amount you pay depends on the value of the property.Read more about council Tax in our glossary page.
- Band: F
- PARKINGDetails of how and where vehicles can be parked, and any associated costs.Read more about parking in our glossary page.
- Yes
- GARDENA property has access to an outdoor space, which could be private or shared.
- Yes
- ACCESSIBILITYHow a property has been adapted to meet the needs of vulnerable or disabled individuals.Read more about accessibility in our glossary page.
- Ask agent
Bateman Close, Shobdon
Add an important place to see how long it'd take to get there from our property listings.
__mins driving to your place
Get an instant, personalised result:
- Show sellers you’re serious
- Secure viewings faster with agents
- No impact on your credit score
Your mortgage
Notes
Staying secure when looking for property
Ensure you're up to date with our latest advice on how to avoid fraud or scams when looking for property online.
Visit our security centre to find out moreDisclaimer - Property reference 33894760. The information displayed about this property comprises a property advertisement. Rightmove.co.uk makes no warranty as to the accuracy or completeness of the advertisement or any linked or associated information, and Rightmove has no control over the content. This property advertisement does not constitute property particulars. The information is provided and maintained by Cobb Amos, Leominster. Please contact the selling agent or developer directly to obtain any information which may be available under the terms of The Energy Performance of Buildings (Certificates and Inspections) (England and Wales) Regulations 2007 or the Home Report if in relation to a residential property in Scotland.
*This is the average speed from the provider with the fastest broadband package available at this postcode. The average speed displayed is based on the download speeds of at least 50% of customers at peak time (8pm to 10pm). Fibre/cable services at the postcode are subject to availability and may differ between properties within a postcode. Speeds can be affected by a range of technical and environmental factors. The speed at the property may be lower than that listed above. You can check the estimated speed and confirm availability to a property prior to purchasing on the broadband provider's website. Providers may increase charges. The information is provided and maintained by Decision Technologies Limited. **This is indicative only and based on a 2-person household with multiple devices and simultaneous usage. Broadband performance is affected by multiple factors including number of occupants and devices, simultaneous usage, router range etc. For more information speak to your broadband provider.
Map data ©OpenStreetMap contributors.







