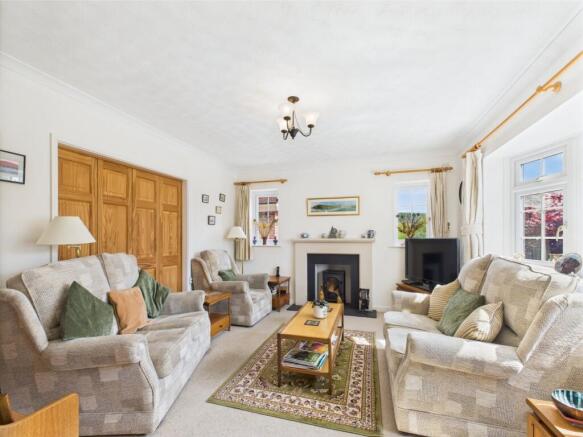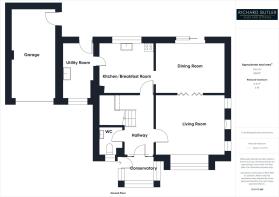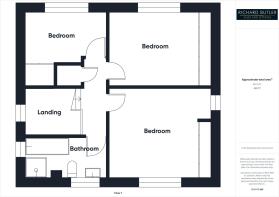Fishermans Reach, Wilton, Ross-on-Wye, Herefordshire, HR9

- PROPERTY TYPE
Detached
- BEDROOMS
3
- BATHROOMS
1
- SIZE
1,184 sq ft
110 sq m
- TENUREDescribes how you own a property. There are different types of tenure - freehold, leasehold, and commonhold.Read more about tenure in our glossary page.
Freehold
Key features
- Spacious three bedroom detached home
- Peaceful cul de sac setting in the riverside hamlet of Wilton
- Flexible living space ideal for a range of buyers
- Low maintenance gardens front and rear
- Walking distance to restaurants, pub, hotel and village shop
- Just 1 mile from Ross-on-Wye with excellent local amenities
- Great road links to Hereford, Gloucester, Cheltenham, and beyond
- EPC Rating: D
Description
The property is situated in the picturesque riverside village of Wilton approximately 1 mile from Ross-on-Wye town centre. The bustling village has fantastic restaurants, hotels and public houses all within walking distance of the property together with miles of stunning riverside walks. There is also a shop and filling station which provides most everyday essentials. Ross-on-Wye offers a good range of shopping, social and sporting facilities with excellent access to road networks providing good links to the Midlands and South Wales. The centres of Hereford, Gloucester and Cheltenham are easily accessible.
Entrance Porch / Conservatory:
A light filled entrance with tiled flooring and double glazed windows to the front and side aspects, accessed via a UPVC door with matching glazed side panels. A welcoming space that also serves beautifully as a conservatory.
Reception Hall:
Full turn staircase with side window, dado rail, radiator, and an understairs storage cupboard. White gloss door leads to:
Downstairs WC:
Double glazed window, wood panelled ceiling, low level WC, pedestal basin with tiled splashback, chrome towel rail.
Sitting Room: 13'10" x 11'10" (4.22m x 3.6m)
A bright and inviting reception room with a UPVC bay window to the front, additional side windows, and a striking fireplace with slate hearth, recessed wood-burning stove and stone surround. Concertina doors lead into:
Dining Room: 13'10" x 10' (4.22m x 3.05m)
Coving to ceiling, power points, radiator, and patio doors opening directly onto the rear garden.
Kitchen: 11' x 10' (3.35m x 3.05m)
Well-appointed with a range of wall and base units, electric four ring hob with internal extractor fan, integrated oven, one and a half bowl stainless steel sink, tiled splashbacks and flooring. Plumbing for a dishwasher, space for a fridge, and a breakfast bar for four.
Utility Room: 11'4" x 6'5" (3.45m x 1.96m)
Accessed off the kitchen, this practical space has further storage, stainless steel sink, plumbing for washing machine, space for tumble dryer, Worcester condensing boiler, space for fridge/freezer, hanging space for coats and doors to rear garden.
Landing:
Access to loft and airing cupboard with lagged hot water cylinder and immersion heater.
Bedroom One: 13'11" x 11'11" (4.24m x 3.63m)
Dual aspect with delightful views to the River Wye from the side aspect and the main window face the front aspect, built in sliding wardrobes, radiator and power points.
Bedroom Two: 13'11" x 10'1" (4.24m x 3.07m)
Double-glazed window to rear, large fitted wardrobes, radiator and power points.
Bedroom Three /Study: 11'1" x 6'11" (3.38m x 2.1m)
Currently fitted as a study with shelving, recess wardrobe with sliding doors and a double glazed window to the rear aspect.
Family Bathroom:
A good sized with panelled bath, separate shower cubicle with electric unit, vanity basin with storage, concealed cistern WC, double-glazed windows to front and side, heated towel rail and shaver point.
Outside:
To the front is a double-width driveway providing ample off-road parking for 2/3 vehicles or a motorhome and access to the Garage 17'11"x 8'11" (5.46m x 2.72m) with up and over door, power and lighting, access door to rear garden. The front gardens are well stocked with a variety of trees and shrubs. Gated side access leads to the private rear garden, laid to patios with raised planters and various seating areas all designed for easy upkeep. to the side of the property there are two useful wood stores and small garden shed.
Verified Material Information
Council tax band: E
Electricity supply: Mains electricity
Water supply: Mains water supply
Sewerage: Mains
Heating: Oil Central heating
Heating features: Wood burner and Double glazing
Broadband: FTTP (Fibre to the Premises) Available
Mobile coverage: O2 - Good, Vodafone - Good, Three - Good, EE - Good
Parking: Garage, Driveway, and Off Street
Restrictions - Conservation Area: Ross on Wye Conservation Area
Directions:
From the centre of Ross-on-Wye proceed along High Street to the junction, turn left and proceed out of the town towards Wilton, on crossing the River Wye bridge turn almost immediately left proceed along and take the first turning right into Fishermans Reach.
Brochures
Particulars- COUNCIL TAXA payment made to your local authority in order to pay for local services like schools, libraries, and refuse collection. The amount you pay depends on the value of the property.Read more about council Tax in our glossary page.
- Band: E
- PARKINGDetails of how and where vehicles can be parked, and any associated costs.Read more about parking in our glossary page.
- Yes
- GARDENA property has access to an outdoor space, which could be private or shared.
- Yes
- ACCESSIBILITYHow a property has been adapted to meet the needs of vulnerable or disabled individuals.Read more about accessibility in our glossary page.
- Ask agent
Fishermans Reach, Wilton, Ross-on-Wye, Herefordshire, HR9
Add an important place to see how long it'd take to get there from our property listings.
__mins driving to your place
Get an instant, personalised result:
- Show sellers you’re serious
- Secure viewings faster with agents
- No impact on your credit score



Your mortgage
Notes
Staying secure when looking for property
Ensure you're up to date with our latest advice on how to avoid fraud or scams when looking for property online.
Visit our security centre to find out moreDisclaimer - Property reference WRR250127. The information displayed about this property comprises a property advertisement. Rightmove.co.uk makes no warranty as to the accuracy or completeness of the advertisement or any linked or associated information, and Rightmove has no control over the content. This property advertisement does not constitute property particulars. The information is provided and maintained by Richard Butler & Associates, Ross-On-Wye. Please contact the selling agent or developer directly to obtain any information which may be available under the terms of The Energy Performance of Buildings (Certificates and Inspections) (England and Wales) Regulations 2007 or the Home Report if in relation to a residential property in Scotland.
*This is the average speed from the provider with the fastest broadband package available at this postcode. The average speed displayed is based on the download speeds of at least 50% of customers at peak time (8pm to 10pm). Fibre/cable services at the postcode are subject to availability and may differ between properties within a postcode. Speeds can be affected by a range of technical and environmental factors. The speed at the property may be lower than that listed above. You can check the estimated speed and confirm availability to a property prior to purchasing on the broadband provider's website. Providers may increase charges. The information is provided and maintained by Decision Technologies Limited. **This is indicative only and based on a 2-person household with multiple devices and simultaneous usage. Broadband performance is affected by multiple factors including number of occupants and devices, simultaneous usage, router range etc. For more information speak to your broadband provider.
Map data ©OpenStreetMap contributors.





