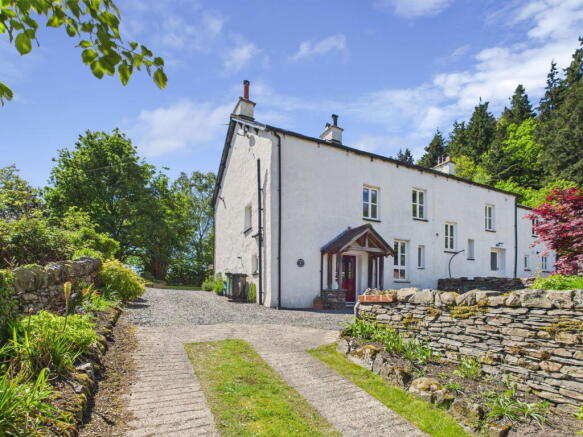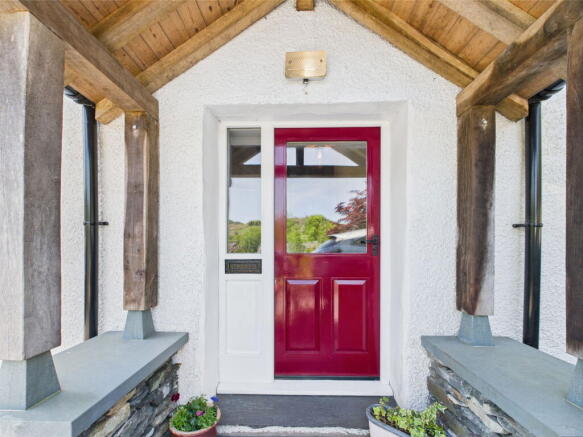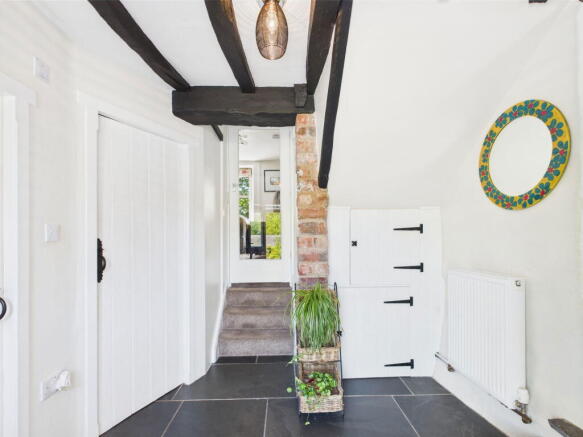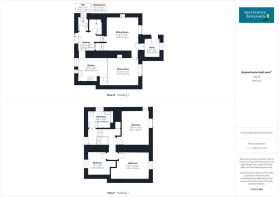1 Park House Cottages, Backbarrow, Cumbria, LA12 8QF

- PROPERTY TYPE
Semi-Detached
- BEDROOMS
3
- BATHROOMS
1
- SIZE
1,182 sq ft
110 sq m
- TENUREDescribes how you own a property. There are different types of tenure - freehold, leasehold, and commonhold.Read more about tenure in our glossary page.
Freehold
Key features
- Traditional 18th century cottage
- Popular Lake District village
- Semi detached
- 3 Bedrooms
- Open plan kitchen diner
- Character features
- Chain free
- Driveway parking
- Large garden
Description
1 Park House Cottages offers the prospect to purchase a characterful 3 bedroom traditional cottage set in the heart of the popular village of Backbarrow at the foot of Lake Windermere within the heart of the Lake District National Park. This is a superb example of a traditional cottage which has kept lots of character whilst undergoing refurbishment several years ago with an eye to detail and great thought been given throughout to ensure little of the 18th century character has been lost. The property has all the modern day facilities including gas condensing boiler for central heating, new timber double glazed windows, re-roofed in local green slate and an excellent multi fuel cast iron stove installed in the lounge. Fittings and finishes are of high quality and compliment the building with oak flooring and striped floorboards where appropriate and slate flags.
Park House Cottages are in a quite special position, gently elevated within the village and positioned alongside the popular Lakeside and Haverthwaite Steam Railway beyond which there is an extensive area of mixed woodland with open access, ideal for walking and exploring. The village itself has a primary school, doctors surgery, Motor Museum with cafe and nearby pub in Havertwaite. Close to the southern end of Lake Windermere, Backbarrow has a vibrant village community and has excellent transport links with the A590 linking the Furness peninsula and Junction 36 of the M6. Enjoying a lovely sunny aspect with views to the fells we consider this attractive cottage with its neat gardens will appeal to a wide range of buyers whether as a primary or secondary home.
Accommodation
The oak framed porch with low slate walls and light over the partially glazed front door leads into
Entrance Hall
Light and airy entrance lobby with slate flag floor, exposed timbers/beams and reclaimed red brickwork. There is a useful under stairs storage cupboards, traditional doors giving access to a Cloakroom and Utility Room, Open access up to Kitchen via two stone flag steps.
Cloakroom
Excellent downstairs cloakroom facility with WC, hand wash basin, radiator and panelling to the rear wall and a frosted window.
Utility/ Boot Room
A great additional room with worktop and shelves, washing machine and fridge freezer which are included in the sale. Wall mounted gas boiler with digital programmer for central heating and hot water. There is also ample space for boots, cloaks and further storage.
Sitting Room
Cosy yet generous sitting room that features a traditional Lakeland stone slate fire surround with cast iron Multi-fuel stove and south facing window overlooking the garden. This cosy yet bright living space has points for TV, telephone and lamp sockets to dimmer control. Door through to Dining Room, open to stairs and fully glazed door leading down into;
Rear Porch
A superb porch vestibule with slate roof and slate flag floor, currently being used as a boot and cloak room and log store. With ‘Velux’ skylight and south facing window over front garden, this roomy porch could accommodate seating to make an ideal summer reading or garden room.
Open Plan Kitchen to Dining Area
Accessed from the entrance hall into the kitchen area and another from the sitting room to the dining area, this splendid dual-aspect open plan kitchen and dining area flows well with layout of the cottage, split into levels via two stone flag steps. The Kitchen area comprises a range of fitted shaker base units complimented with solid Oak worktops and an attractive tiled splash back, incorporating a 1½ bowl stainless steel sink with drainer, dual fuel ‘Stoves’ range cooker with double oven, 5 burner gas hobs, plate warmer, and matching extract hood over, built in fridge and dishwasher. This attractive Kitchen with Oak board flooring features contemporary high wire spotlights beneath the high ceiling with exposed Oak beams, two picture windows to front elevation with Oak feature lintels and deep slate stone sills.
The Dining Area, being slightly elevated over the Kitchen and to a degree separated by a dwarf wall with oak plank top and exposed red brickwork, provides a formal entertainment space with Oak board flooring, exposed ceiling beam and a large deep window to the south elevation overlooking the lawn. The room features a fire opening with exposed brickwork, Oak beam mantel and stone flag hearth and has telephone point, lamp sockets to dimmer control. Door back through to the sitting room.
First Floor
Stairs from the sitting room lead up to
Landing
Open spindle balustrade to stairs, large portrait window with window seat to the half landing, carpet to lower stairs, stripped pine flooring to the upper section. There is a walk in cupboard with loft hatch leading to large boarded Attic, which offers useful storage or potential for occasional bedroom with some work required.
Shower Room
Large family size bathroom with three piece suite comprising walk in shower with raindrop head and glazed shower screen, Victorian style wash basin and WC. This naturally light bathroom features an unusually high ceiling with large ‘Velux’ skylight, stripped pine flooring, low level window to the side elevation, chrome towel rail and built-in airing cupboard with hot water storage cylinder.
Bedroom One
Large double bedroom with stripped pine flooring, TV point, built-in alcove cupboard with shelves, large south facing window overlooking the beautiful gardens, steam train and woodland.
Bedroom Two
Second generous double Bedroom with stripped pine flooring, exposed beam, recess for either built-in/free standing double wardrobe, south facing window with seat overlooking lawns, steam train and woodland.
Bedroom Three
Large single Bedroom or spacious home study with stripped pine flooring, exposed beam, recess for either built-in/free standing double wardrobe, window with seat enjoying fell and woodland views. TV and Telephone points.
Outside
Gravelled access and parking large parking area to the side of the property leads into the south facing garden, a surprisingly spacious lawn surrounded by established planted borders and stonewalls and semi-secluded within this woodland setting, currently providing a low maintenance sunny garden with plenty of scope for vegetable plots and further patio or seating areas. The is an area extending to the side elevation with various shrubs and trees with a wildlife meadow and woodland flowers, ideal to create an orchard and includes the detached stone garden shed/woodstore and a timber framed shed ideal for bike and hobby storage. The driveway to the front also offers a parking area to the front of the cottage and separates a landscaped garden area enclosed by stonewalls, with planted borders to the drive. Planning permission was granted to construct a detached garage within the grounds if desired.
Services
Mains electric, drainage and water connection. LPG central heating, underground LPG tank located in the front garden area.
Tenure
Freehold.
Council Tax Band
D
Directions
From Newby Bridge continue along the A590 taking the second right hand turn into Backbarrow Village, passing through the White Water Hotel and leisure complex and over the bridge, the road continues left along the river. No. 1 & 2 Park House Cottages is approximately 500 meters on the right hand side up a single track drive.
Anti Money Laundering Regulations (AML)
Due to the Money Laundering Regulations, now officially known as Money Laundering, Terrorist Financing and Transfer of Funds Regulations 2017 we are required to follow government legislation and carry out identification checks on all purchasers. We use a specialist third party company to conduct these checks at a charge of £40 + VAT per buyer once an offer has been accepted and you will be unable to proceed with the purchase of the property until these checks have been carried out. This charge is non-refundable.
Brochures
Brochure 1- COUNCIL TAXA payment made to your local authority in order to pay for local services like schools, libraries, and refuse collection. The amount you pay depends on the value of the property.Read more about council Tax in our glossary page.
- Band: D
- PARKINGDetails of how and where vehicles can be parked, and any associated costs.Read more about parking in our glossary page.
- Driveway
- GARDENA property has access to an outdoor space, which could be private or shared.
- Private garden
- ACCESSIBILITYHow a property has been adapted to meet the needs of vulnerable or disabled individuals.Read more about accessibility in our glossary page.
- Ask agent
1 Park House Cottages, Backbarrow, Cumbria, LA12 8QF
Add an important place to see how long it'd take to get there from our property listings.
__mins driving to your place
Get an instant, personalised result:
- Show sellers you’re serious
- Secure viewings faster with agents
- No impact on your credit score
Your mortgage
Notes
Staying secure when looking for property
Ensure you're up to date with our latest advice on how to avoid fraud or scams when looking for property online.
Visit our security centre to find out moreDisclaimer - Property reference S1321355. The information displayed about this property comprises a property advertisement. Rightmove.co.uk makes no warranty as to the accuracy or completeness of the advertisement or any linked or associated information, and Rightmove has no control over the content. This property advertisement does not constitute property particulars. The information is provided and maintained by Matthews Benjamin, Windermere. Please contact the selling agent or developer directly to obtain any information which may be available under the terms of The Energy Performance of Buildings (Certificates and Inspections) (England and Wales) Regulations 2007 or the Home Report if in relation to a residential property in Scotland.
*This is the average speed from the provider with the fastest broadband package available at this postcode. The average speed displayed is based on the download speeds of at least 50% of customers at peak time (8pm to 10pm). Fibre/cable services at the postcode are subject to availability and may differ between properties within a postcode. Speeds can be affected by a range of technical and environmental factors. The speed at the property may be lower than that listed above. You can check the estimated speed and confirm availability to a property prior to purchasing on the broadband provider's website. Providers may increase charges. The information is provided and maintained by Decision Technologies Limited. **This is indicative only and based on a 2-person household with multiple devices and simultaneous usage. Broadband performance is affected by multiple factors including number of occupants and devices, simultaneous usage, router range etc. For more information speak to your broadband provider.
Map data ©OpenStreetMap contributors.




