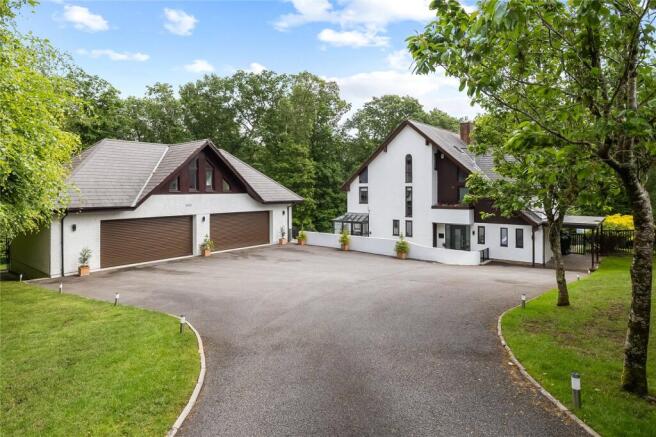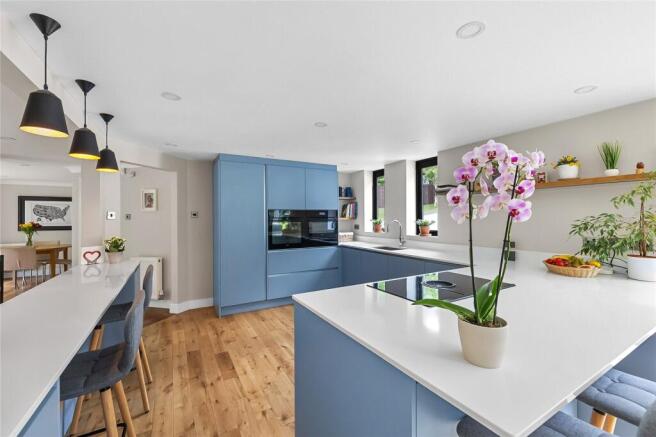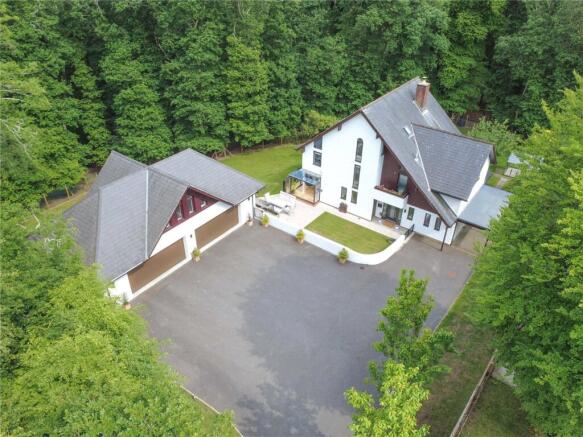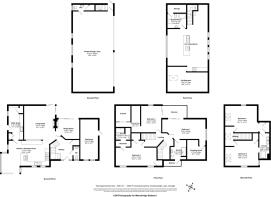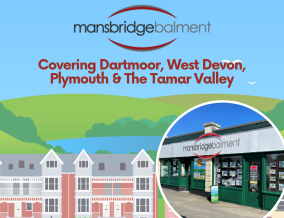
Wood Park, Plymouth

- PROPERTY TYPE
Detached
- BEDROOMS
6
- BATHROOMS
5
- SIZE
Ask agent
- TENUREDescribes how you own a property. There are different types of tenure - freehold, leasehold, and commonhold.Read more about tenure in our glossary page.
Freehold
Key features
- Scandinavian-inspired design with modern luxury throughout
- Arguably the most private plot in Wood Park
- Substantial detached quad garage with electric doors and showroom flooring
- Stylish one-bedroom self-contained flat above garage
- Five double bedrooms – all en suite
- High-spec kitchen with fully integrated appliances and Quooker tap
- Spacious utility room
- landscaped gardens with direct woodland access
- Generous tarmac driveway and private pillared entrance
- No onward chain
Description
One of twelve stunning detached dwellings in the exclusive private development of Wood Park, situated in an area of ancient woodland adjacent to the picturesque Plymbridge Valley. These highly desirable Scandinavian style homes were individually designed to provide inspiration and integrate within the woodland setting, enjoying a truly rural feel whilst being minutes away from excellent local amenities.
Occupying arguably the most private plot in the development, No. 2 is accessed via a discreet pillared entrance, leading to a recently re-laid expansive tarmac driveway. The generous plot is fully enclosed by high-level fencing, with gated access directly into the surrounding woodland, ideal for nature lovers and dog walkers.
A standout feature of this remarkable home is the substantial detached quad garage, complete with twin electric roller doors and a showroom-style floor. Above, a spacious, self-contained one-bedroom apartment offers independent accommodation echoing the same character and architectural flair to that of the main residence — perfect for multi-generational living, guest space, or even potential income use.
The main house is presented to an exceptionally high standard throughout, showcasing quality craftsmanship and attention to detail. The ground floor is accessed via a welcoming entrance hall that leads to a cloakroom, a living room and dining room connected by a striking dual-sided wood-burning stove, a spacious utility room, and a superb kitchen/breakfast room.
The contemporary kitchen features fully integrated high quality appliances with composite surfaces, matching breakfast bar and inset chilled/boiling Quooker tap .This room also features a delightful seating area with views over the garden where Bi-fold doors open directly onto the front courtyard providing a great space for entertaining or enjoying the sunshine. A door from the kitchen leads to a spacious utility room which completes the round floor accommodation.
Upstairs, the property offers five generous double bedrooms, each thoughtfully designed for comfort and versatility. Two bedrooms enjoy access to a first-floor balcony with peaceful garden views. Three of the bedrooms feature their own walk-in dressing rooms and luxuriously appointed en suite facilities, while bedrooms four and five, located on the second floor, are served by a well-designed Jack and Jill shower room.
The landscaped gardens are mainly laid to rolling lawns with established shrubs and a variety of pleasant seating areas. To the front, a formal courtyard with patio and putting green is accessed directly from the kitchen/breakfast room via bi-fold doors — ideal for entertaining or relaxing in the sunshine. A second rear patio area connects seamlessly with both the living room and dining room, further enhancing the indoor-outdoor lifestyle of this property.
This exceptional residence is offered to the market with no onward chain and presents a rare opportunity to acquire a truly outstanding family home in this idyllic woodland setting.
ACCOMMODATION Reference made to any fixture, fittings, appliances or any of the building services does not imply that they are in working order or have been tested by us. Purchasers should establish the suitability and working condition of these items and services themselves. The accommodation, together with approximate room sizes, are shown in floor plan.
SERVICES Mains gas, electricity, water and drainage.
OUTGOINGS We understand this property is in band 'G' with Plymouth City Council
DIRECTIONS
What3words.com - winter.gent.exists
**Awaiting current EPC**
- COUNCIL TAXA payment made to your local authority in order to pay for local services like schools, libraries, and refuse collection. The amount you pay depends on the value of the property.Read more about council Tax in our glossary page.
- Band: G
- PARKINGDetails of how and where vehicles can be parked, and any associated costs.Read more about parking in our glossary page.
- Yes
- GARDENA property has access to an outdoor space, which could be private or shared.
- Yes
- ACCESSIBILITYHow a property has been adapted to meet the needs of vulnerable or disabled individuals.Read more about accessibility in our glossary page.
- Ask agent
Energy performance certificate - ask agent
Wood Park, Plymouth
Add an important place to see how long it'd take to get there from our property listings.
__mins driving to your place
Get an instant, personalised result:
- Show sellers you’re serious
- Secure viewings faster with agents
- No impact on your credit score
Your mortgage
Notes
Staying secure when looking for property
Ensure you're up to date with our latest advice on how to avoid fraud or scams when looking for property online.
Visit our security centre to find out moreDisclaimer - Property reference MPT250038. The information displayed about this property comprises a property advertisement. Rightmove.co.uk makes no warranty as to the accuracy or completeness of the advertisement or any linked or associated information, and Rightmove has no control over the content. This property advertisement does not constitute property particulars. The information is provided and maintained by Mansbridge Balment, Covering Plymouth. Please contact the selling agent or developer directly to obtain any information which may be available under the terms of The Energy Performance of Buildings (Certificates and Inspections) (England and Wales) Regulations 2007 or the Home Report if in relation to a residential property in Scotland.
*This is the average speed from the provider with the fastest broadband package available at this postcode. The average speed displayed is based on the download speeds of at least 50% of customers at peak time (8pm to 10pm). Fibre/cable services at the postcode are subject to availability and may differ between properties within a postcode. Speeds can be affected by a range of technical and environmental factors. The speed at the property may be lower than that listed above. You can check the estimated speed and confirm availability to a property prior to purchasing on the broadband provider's website. Providers may increase charges. The information is provided and maintained by Decision Technologies Limited. **This is indicative only and based on a 2-person household with multiple devices and simultaneous usage. Broadband performance is affected by multiple factors including number of occupants and devices, simultaneous usage, router range etc. For more information speak to your broadband provider.
Map data ©OpenStreetMap contributors.
