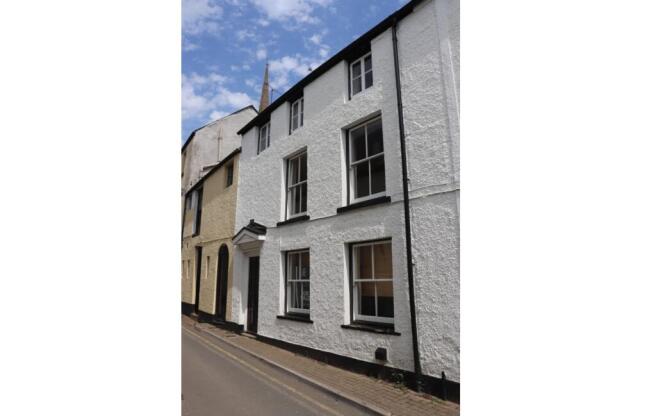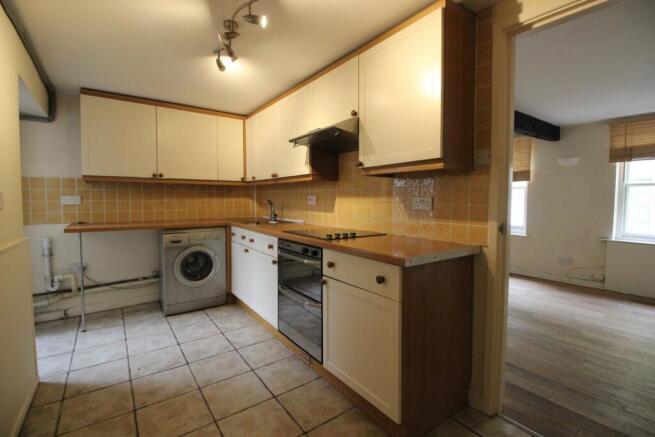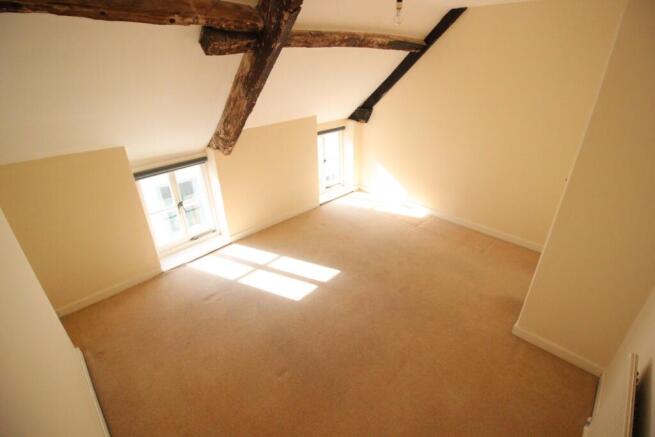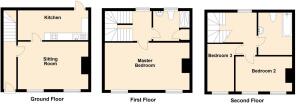3 bedroom town house for sale
St Mary Street, Monmouth, NP25

- PROPERTY TYPE
Town House
- BEDROOMS
3
- BATHROOMS
2
- SIZE
Ask agent
- TENUREDescribes how you own a property. There are different types of tenure - freehold, leasehold, and commonhold.Read more about tenure in our glossary page.
Ask agent
Key features
- THREE BEDROOMED TOWNHOUSE
- RECEPTION ROOM
- TWO BATHROOMS
- COURTYARD
- WITHIN WALKING DISTANCE TO TOWN
Description
The external walls are painted render with inset wooden framed windows, some sashed, beneath a pitched slate roof. Features include; exposed ceiling beams, ceramic and engineered wood flooring, and wall up-lighters. Gas fired central heating with radiators throughout.
The entrance from the street through a panelled wooden door with frosted glazed panel into:
ENTRANCE HALLWAY:: Ceramic tiled floor. Staircase to above floors with half landing areas with wooden handrail. Door to:
SITTING ROOM:: 4.17m extending to 4.91m (13'8" x 16'1") x 3.31m (10'10"), Two windows to front. Redundant fireplace with raised stone hearth, white washed brick chimney breast, recess to either side with shelving. Exposed ceiling beam, engineered wood flooring, wall up-lighters, central heating thermostat control, French door through into:
KITCHEN:: 3.77m extending to 4.75m (12'4" x 15'7") x 20.7m (6'9"), French door to walled courtyard. Modern 'L'-shaped wood effect laminate worktops with inset single drainer stainless steel sink unit with mixer tap, tiled splashbacks. Inset Belling four ring electric hob with extractor canopy above, Diplomat fan assisted oven and grill beneath with cupboards and drawers alongside, space and plumbing for washing machine. Recessed storage area beneath staircase. Ceramic tiled floor.
FIRST FLOOR LANDING:: With window to back.
MAIN BEDROOM:: 5.57m extending to 6.04m (18'3" x 19'10") x 3.21m (10'6"), Two windows to front. Engineered wood flooring, recessed shelving either side of chimney breast. Wall up-lighters.
SHOWER ROOM:: Frosted glazed window to back with inset Addvent extractor fan. White suite comprising walk-in, tiled shower cubicle with Mira Sport shower unit, sliding door. Low level WC, vanity cupboard with inset Lecico wash basin, tiled splashbacks and mirror above. Deep airing cupboard with slatted shelving, hot water and central heating controls.
SECOND FLOOR:: Window to back with an attractive glimpse of The Kymin.
BEDROOM TWO:: 3.71m x 3.23m (12'2" x 10'7") reducing to 2.12m (6'11") minimum, Two windows to front, exposed roof timbers.
BEDROOM THREE:: 3.58m x 1.85m (11'9" x 6'1"), Window to front, exposed ceiling beam.
BATHROOM:: White suite comprising panelled bath with tiled splashback, low level WC, pedestal basin with tiled splashback, cabinet above, shaver point, Addvent extractor, ceramic tiled floor, wall hung Worcester mains gas combination boiler.
OUTSIDE:: Approached from the kitchen out to the paved enclosed courtyard garden with rendered walls to high level on all sides.
WALLED CORTYARD:: Approached from the kitchen and paved with rendered walls to high level on all sides.
SERVICES:: Mains electricity, gas, water and drainage. Gas fired central heating. Council Tax Band E; EPC rating C.
DIRECTIONS:: From our office proceed along the cobbled Church Street and at the end just before St. Mary's Church turn right into St. Mary's Street and the property will be found near the beginning on the left-hand side.
What3words:///resonated.pillows.vision
Brochures
Particulars- COUNCIL TAXA payment made to your local authority in order to pay for local services like schools, libraries, and refuse collection. The amount you pay depends on the value of the property.Read more about council Tax in our glossary page.
- Band: E
- PARKINGDetails of how and where vehicles can be parked, and any associated costs.Read more about parking in our glossary page.
- Permit
- GARDENA property has access to an outdoor space, which could be private or shared.
- Patio
- ACCESSIBILITYHow a property has been adapted to meet the needs of vulnerable or disabled individuals.Read more about accessibility in our glossary page.
- Ask agent
St Mary Street, Monmouth, NP25
Add an important place to see how long it'd take to get there from our property listings.
__mins driving to your place
Get an instant, personalised result:
- Show sellers you’re serious
- Secure viewings faster with agents
- No impact on your credit score
Your mortgage
Notes
Staying secure when looking for property
Ensure you're up to date with our latest advice on how to avoid fraud or scams when looking for property online.
Visit our security centre to find out moreDisclaimer - Property reference ROSCO_000269. The information displayed about this property comprises a property advertisement. Rightmove.co.uk makes no warranty as to the accuracy or completeness of the advertisement or any linked or associated information, and Rightmove has no control over the content. This property advertisement does not constitute property particulars. The information is provided and maintained by Roscoe Rogers & Knight, Monmouth. Please contact the selling agent or developer directly to obtain any information which may be available under the terms of The Energy Performance of Buildings (Certificates and Inspections) (England and Wales) Regulations 2007 or the Home Report if in relation to a residential property in Scotland.
*This is the average speed from the provider with the fastest broadband package available at this postcode. The average speed displayed is based on the download speeds of at least 50% of customers at peak time (8pm to 10pm). Fibre/cable services at the postcode are subject to availability and may differ between properties within a postcode. Speeds can be affected by a range of technical and environmental factors. The speed at the property may be lower than that listed above. You can check the estimated speed and confirm availability to a property prior to purchasing on the broadband provider's website. Providers may increase charges. The information is provided and maintained by Decision Technologies Limited. **This is indicative only and based on a 2-person household with multiple devices and simultaneous usage. Broadband performance is affected by multiple factors including number of occupants and devices, simultaneous usage, router range etc. For more information speak to your broadband provider.
Map data ©OpenStreetMap contributors.




