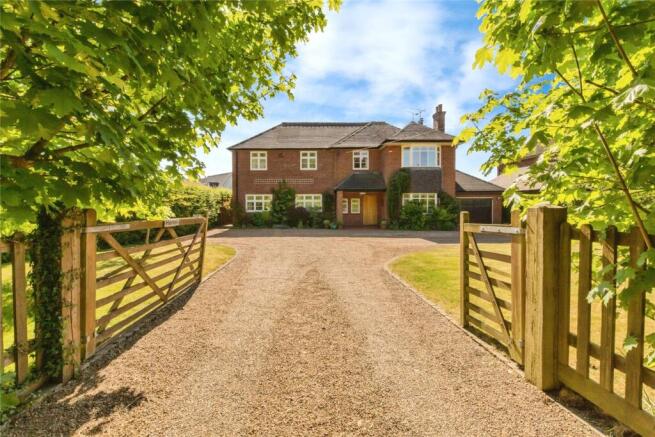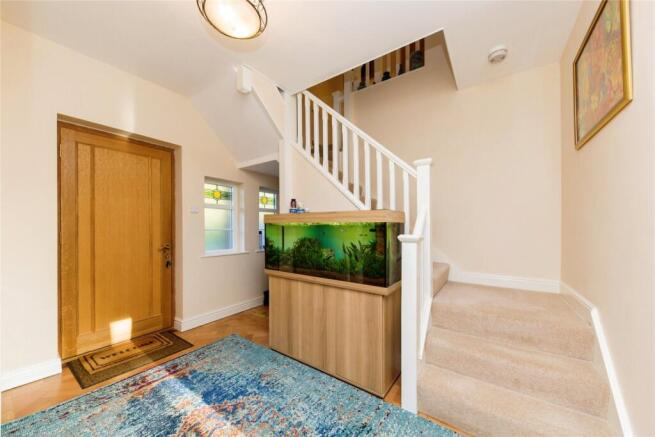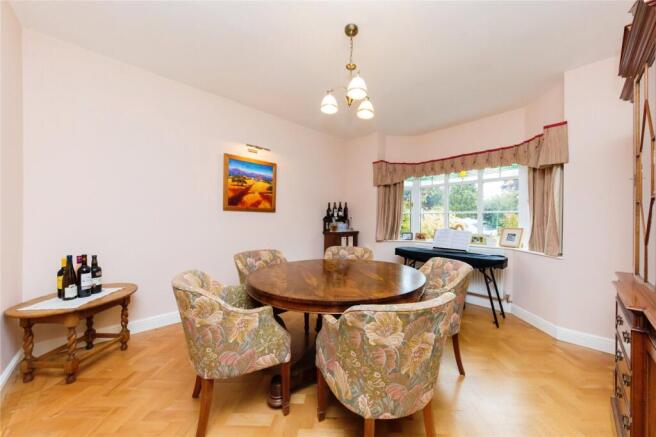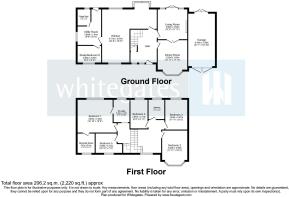
Whitchurch Road, Aston, Nantwich, Cheshire, CW5

- PROPERTY TYPE
Detached
- BEDROOMS
6
- BATHROOMS
3
- SIZE
Ask agent
- TENUREDescribes how you own a property. There are different types of tenure - freehold, leasehold, and commonhold.Read more about tenure in our glossary page.
Freehold
Key features
- Substantial Garden with Plot extending to approx. 0.32 Acres
- Six well proportioned bedrooms
- Three stylish bathrooms
- Bedroom One with Ensuite shower room & dressing room
- Superb tastefully appointed extension
- Three excellent reception rooms
- Extensively refurbished throughout
- Highly sought after location
- Attached garage
- MUST BE VIEWED
Description
Inside the house, the rooms are all well-proportioned and generally have plenty of natural light. A welcoming entrance hall with original block wood flooring flows seamlessly through to a spacious dining room positioned to the front aspect with a charming bay window, and the double French doors create an opening through to the sitting room. The sitting room is the cosy hub of the home with a log burner stove, original wood block flooring and patio doors offering a pleasant garden view. The impressive L shaped kitchen living room has been fitted with a stylish range of quality cabinets and fittings, and provides a comprehensive range of Bosch appliances including dishwasher, tall refrigerator, freezer, double oven, and hob. Space for both dining and living areas. A connecting utility room has space for further appliances and storage, with a back door leading out to the rear garden. There is a modern three piece bathroom suite consisting of a walk in shower enclosure, WC and sink, and another room can be utilised as a ground floor bedroom to create an annex offering a degree of independent living space.
On the first floor, the spacious gallery landing gives access to five bedrooms in total, including four double bedrooms. The generous master has been completed with a dressing room, and boasts a modern ensuite bathroom comprising large walk in shower enclosure, sink with vanity cabinet, and WC. Bedroom two is also a great size and benefits from a charming character bay window to the front elevation. A modern three piece family bathroom suite consists of sink with vanity cabinets, WC, and bath with shower over.
Sitting within most attractive and landscaped gardens with a plot size approx. 0.32 acres. The property is set back from the road and is approached by way of a long gravel style driveway providing extensive parking. The front garden sets a lasting first impression with a delightful kerb appeal. The garage has swinging style doors, has power, lighting and roof is boarded for storage. A gate to the side provides secure access to the rear. The property boasts a very pretty and private garden to the rear elevation with a sunny aspect. Extensive in size with a wealth of personality having a delightful combination of mature and impressive plants, well-stocked flower beds, and hedged borders. The allotment section of the garden, large in size, currently accommodates a horticulture home based business operated by the vendor offering impressive well-established plant beds and also comes with a large concrete based timber framed style greenhouse. This outdoor area is a dream for the avid gardener or green fingered owner wishing to grow their own. The garden is fully secure and has private gated access directly on to Aston Cricket Club. The garage can also be accessed from the rear garden via double swinging doors. A wonderful outdoor space and an exceptional home.
Aston lies between Wrenbury and Audlem where you will find your immediate amenities with Nantwich just a short drive away to provide you with supermarkets and travel connections by larger roads and rail. The Cheshire countryside wraps around the village providing some picturesque walks and cycle routes to follow. There are Primary Schools at Wrenbury, Sound & Audlem, and Nantwich has Secondary & Primary Schools, including the catchment of Brine Lease Ofsted outstanding High School.
Entrance Hall
Dining Room
11' 11" x 11' 11" (3.63m x 3.62m)
Living Room
12' 0" x 11' 11" (3.66m x 3.63m)
Kitchen Dining Room
22' 0" x 18' 5" (6.71m x 5.61m)
Utility Room
9' 6" x 6' 3" (2.9m x 1.91m)
Study/Bedroom Six
9' 6" x 6' 9" (2.9m x 2.05m)
Shower Room
5' 6" x 4' 3" (1.68m x 1.29m)
Landing
Bedroom One
15' 10" x 10' 8" (4.83m x 3.24m)
Ensuite
7' 3" x 6' 6" (2.2m x 1.97m)
Dressing Room
7' 9" x 6' 11" (2.37m x 2.11m)
Bedroom Two
11' 11" x 10' 2" (3.64m x 3.09m)
Bedroom Three
11' 11" x 8' 5" (3.63m x 2.57m)
Bedroom Four
9' 8" x 6' 11" (2.94m x 2.11m)
Bedroom Five
10' 10" x 7' 0" (3.29m x 2.13m)
Bathroom
7' 7" x 6' 5" (2.31m x 1.95m)
Garage
Brochures
Particulars- COUNCIL TAXA payment made to your local authority in order to pay for local services like schools, libraries, and refuse collection. The amount you pay depends on the value of the property.Read more about council Tax in our glossary page.
- Band: E
- PARKINGDetails of how and where vehicles can be parked, and any associated costs.Read more about parking in our glossary page.
- Yes
- GARDENA property has access to an outdoor space, which could be private or shared.
- Yes
- ACCESSIBILITYHow a property has been adapted to meet the needs of vulnerable or disabled individuals.Read more about accessibility in our glossary page.
- Ask agent
Whitchurch Road, Aston, Nantwich, Cheshire, CW5
Add an important place to see how long it'd take to get there from our property listings.
__mins driving to your place
Get an instant, personalised result:
- Show sellers you’re serious
- Secure viewings faster with agents
- No impact on your credit score
Your mortgage
Notes
Staying secure when looking for property
Ensure you're up to date with our latest advice on how to avoid fraud or scams when looking for property online.
Visit our security centre to find out moreDisclaimer - Property reference NAN220050. The information displayed about this property comprises a property advertisement. Rightmove.co.uk makes no warranty as to the accuracy or completeness of the advertisement or any linked or associated information, and Rightmove has no control over the content. This property advertisement does not constitute property particulars. The information is provided and maintained by Whitegates, Nantwich. Please contact the selling agent or developer directly to obtain any information which may be available under the terms of The Energy Performance of Buildings (Certificates and Inspections) (England and Wales) Regulations 2007 or the Home Report if in relation to a residential property in Scotland.
*This is the average speed from the provider with the fastest broadband package available at this postcode. The average speed displayed is based on the download speeds of at least 50% of customers at peak time (8pm to 10pm). Fibre/cable services at the postcode are subject to availability and may differ between properties within a postcode. Speeds can be affected by a range of technical and environmental factors. The speed at the property may be lower than that listed above. You can check the estimated speed and confirm availability to a property prior to purchasing on the broadband provider's website. Providers may increase charges. The information is provided and maintained by Decision Technologies Limited. **This is indicative only and based on a 2-person household with multiple devices and simultaneous usage. Broadband performance is affected by multiple factors including number of occupants and devices, simultaneous usage, router range etc. For more information speak to your broadband provider.
Map data ©OpenStreetMap contributors.





