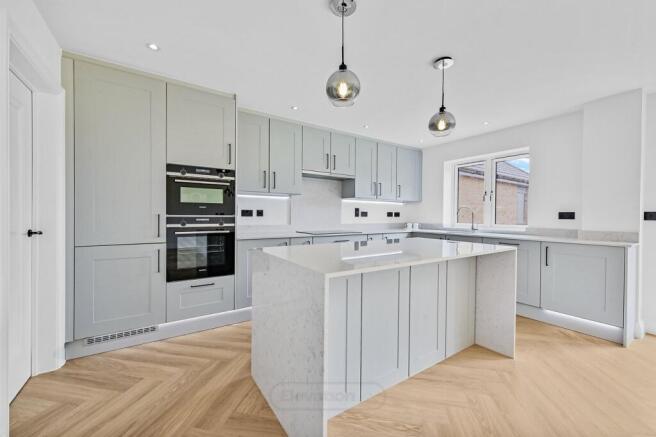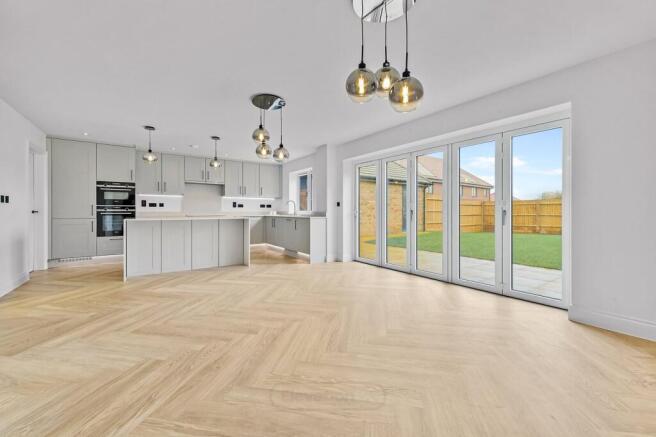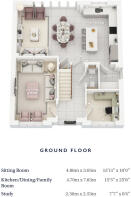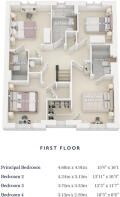
4 bedroom detached house for sale
Russell Road, Toddington, Dunstable, LU5

- PROPERTY TYPE
Detached
- BEDROOMS
4
- BATHROOMS
3
- SIZE
Ask agent
- TENUREDescribes how you own a property. There are different types of tenure - freehold, leasehold, and commonhold.Read more about tenure in our glossary page.
Freehold
Key features
- INCENTIVES AVAILABLE
- 4 DOUBLE BEDROOMS
- DRESSING ROOM TO PRINCIPLE BEDROOM
- 25'X15' KITCHEN/DINER/FAMILY ROOM
- AIR SOURCED HEATING & UNDER FLOOR HEATING (to ground floor)
- CUL-DE-SAC LOCATION
- EXCEPTIONAL QUALITY THROUGHOUT
- EPC A, ECO Home
- GARAGE & DRIVE WAY
Description
A Spectacular Four-Bedroom Family Home! Step inside The Henley, a breath taking four-bedroom detached home that perfectly blends luxury, style, and sustainability. Designed for modern family living, this home boasts an expansive 25'8" kitchen/diner/family room, complete with a stunning feature kitchen island, integrated Siemens appliances, sleek quartz worktops, and elegant ceramic floor tiling—all enhanced by underfloor heating for ultimate comfort. The ground floor offers impressive living space, featuring a large formal lounge, a dedicated study, a separate utility room, and a stylish WC. Upstairs, you'll find four spacious double bedrooms, with the principal suite enjoying its own dressing room and luxurious en-suite, while a second bedroom also benefits from a private en-suite. The contemporary family bathroom completes this exceptional upper level. Beyond its beauty, The Henley is built for a greener future with an outstanding EPC A-rating, an air source heat pump, and electricity sourced from 100% renewables—meaning zero fossil fuels and a lower carbon footprint. Premium touches include Karndean flooring, bi-folding doors, and high-end kitchen appliances. Outside, this remarkable home continues to impress with a private landscaped garden, detached garage, private parking, and even an electric vehicle charging point. Luxury, sustainability, and sophistication—The Henley is more than a home; it’s a lifestyle. Book your viewing today!
SITTING ROOM
15' 11" x 10' 0" (4.85m x 3.05m)
KITCHEN/DINING/FAMILY ROOM
15' 5" x 25' 8" (4.70m x 7.82m)
STUDY
7' 7" x 8' 4" (2.31m x 2.54m)
PRINCIPLE BEDROOM
15' 4" x 16' 1" (4.67m x 4.90m)
DRESSING ROOM
BEDROOM 2
13' 11" x 10' 3" (4.24m x 3.12m)
BEDROOM 3
12' 3" x 11' 7" (3.73m x 3.53m)
BEDROOM 4
10' 3" x 8' 6" (3.12m x 2.59m)
Brochures
Brochure 1- COUNCIL TAXA payment made to your local authority in order to pay for local services like schools, libraries, and refuse collection. The amount you pay depends on the value of the property.Read more about council Tax in our glossary page.
- Band: TBC
- PARKINGDetails of how and where vehicles can be parked, and any associated costs.Read more about parking in our glossary page.
- Yes
- GARDENA property has access to an outdoor space, which could be private or shared.
- Yes
- ACCESSIBILITYHow a property has been adapted to meet the needs of vulnerable or disabled individuals.Read more about accessibility in our glossary page.
- Ask agent
Energy performance certificate - ask agent
Russell Road, Toddington, Dunstable, LU5
Add an important place to see how long it'd take to get there from our property listings.
__mins driving to your place
Get an instant, personalised result:
- Show sellers you’re serious
- Secure viewings faster with agents
- No impact on your credit score
About Elevation, Milton Keynes - New Homes
Beechwood House, 9 Whittle Court, Knowlhill, Milton Keynes, MK5 8FT


Your mortgage
Notes
Staying secure when looking for property
Ensure you're up to date with our latest advice on how to avoid fraud or scams when looking for property online.
Visit our security centre to find out moreDisclaimer - Property reference 29074761. The information displayed about this property comprises a property advertisement. Rightmove.co.uk makes no warranty as to the accuracy or completeness of the advertisement or any linked or associated information, and Rightmove has no control over the content. This property advertisement does not constitute property particulars. The information is provided and maintained by Elevation, Milton Keynes - New Homes. Please contact the selling agent or developer directly to obtain any information which may be available under the terms of The Energy Performance of Buildings (Certificates and Inspections) (England and Wales) Regulations 2007 or the Home Report if in relation to a residential property in Scotland.
*This is the average speed from the provider with the fastest broadband package available at this postcode. The average speed displayed is based on the download speeds of at least 50% of customers at peak time (8pm to 10pm). Fibre/cable services at the postcode are subject to availability and may differ between properties within a postcode. Speeds can be affected by a range of technical and environmental factors. The speed at the property may be lower than that listed above. You can check the estimated speed and confirm availability to a property prior to purchasing on the broadband provider's website. Providers may increase charges. The information is provided and maintained by Decision Technologies Limited. **This is indicative only and based on a 2-person household with multiple devices and simultaneous usage. Broadband performance is affected by multiple factors including number of occupants and devices, simultaneous usage, router range etc. For more information speak to your broadband provider.
Map data ©OpenStreetMap contributors.






