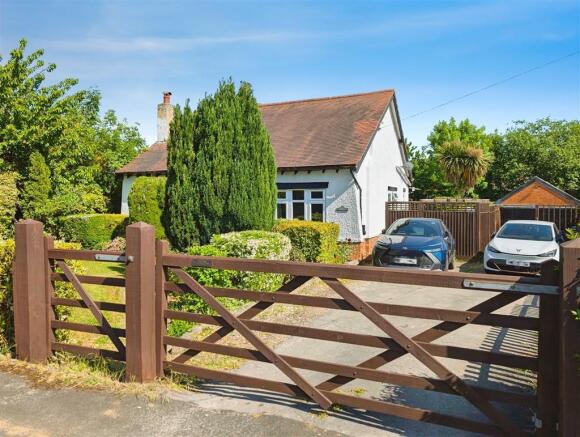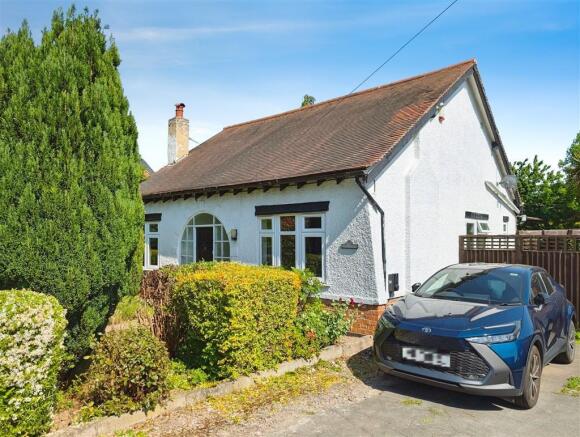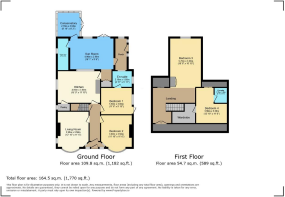Park Drive, Sandiacre, Nottingham, NG10 5NB

- PROPERTY TYPE
Detached
- BEDROOMS
4
- BATHROOMS
3
- SIZE
Ask agent
- TENUREDescribes how you own a property. There are different types of tenure - freehold, leasehold, and commonhold.Read more about tenure in our glossary page.
Freehold
Key features
- DETACHED DORMA BUNGALOW
- FOUR DOUBLE BEDROOMS
- TWO EN-SUITES PLUS SHOWER ROOM
- COMBINATION BOILER
- LARGE PLOT WITH LANDSCAPED GARDENS
- AMPLE OFF-STREET PARKING WITH CHARGING
- EASY ACCESS TO M1 JUNCTION 25
- SOUGHT AFTER LOCATION
- SPACIOUS GARAGE
- VIEWING HIGHLY RECOMMENDED
Description
Janet Jones are delighted to offer Rose Cottage, a beautifully presented four-bedroom detached dormer bungalow, perfectly located in a highly desirable area close to M1 Junction 25 ideal for commuters and families alike.
This charming and spacious home opens with a welcoming entrance porch, leading into an inner hallway that provides access to the first-floor accommodation. The generously proportioned living room features a bay-fronted window and a characterful brick fireplace, creating a warm and inviting atmosphere. The ground floor also includes two bedrooms, with the principal bedroom benefitting from a private en-suite bathroom. A large, well-equipped kitchen with a central island forms the heart of the home, ideal for cooking and entertaining. This flows into both a bright sunroom and a light-filled conservatory, each with French doors opening out to the garden, a shower room and a side porch complete the ground floor layout.
Upstairs, the first floor offers a versatile landing area with space for a home office and access to the eaves for additional storage. Two further double bedrooms are located on this level, along with a stylish en-suite shower room and large walk-in wardrobe.
The property also benefits from gas central heating via a combination boiler, double glazing, and a large, detached garage. The gated driveway includes an electric vehicle charging point, and the outdoor space is just as impressive as the interior. The landscaped front garden is filled with mature shrubs and trees, while the expansive side and rear gardens offer multiple seating areas, perfect for enjoying the peaceful surroundings.
Rose Cottage combines character, space, and convenience, making it the ideal forever family home.
To book your viewing please call John, Kate, Mani or Janet today!
Nestled in Sandiacre, the property offers a harmonious blend of suburban tranquillity and convenient access to urban amenities. This sought-after location is perfect for families, professionals, and retirees alike.
Residents benefit from excellent transport connections. Long Eaton railway station is approximately 1.8 miles away, providing regular services to Nottingham, Derby, and beyond . For road users, the M1 motorway is easily accessible via Junction 25, facilitating straightforward commutes to major cities. Several local bus routes serve the area, with stops within walking distance, ensuring seamless local travel.
The area boasts a range of reputable educational institutions. Longmoor Primary School, English Martyrs' Catholic Voluntary Academy and Harrington Junior School. For secondary education, Wilsthorpe School and Friesland School, are within a mile's radius.
A variety of amenities are within easy reach with local supermarkets less than a mile away. The nearby town of Long Eaton offers a broader selection of shops, cafes, bars and restaurants.
Outdoor enthusiasts will appreciate the proximity to several green spaces. The Erewash Canal towpath provides scenic walking and cycling routes, while the Erewash Valley Trail offers extended trails through picturesque landscapes. Local parks and recreational areas are also abundant, catering to families and individuals seeking outdoor activities.
Entrance Porch
Entered via a wooden front door with frosted glazed windows, creating a welcoming and light-filled first impression.
Inner Hall
Accessed through a glazed door, the inner hall features carpeted flooring, a wall-mounted radiator, decorative coving, ceiling light, and stairs leading to the second-floor accommodation.
Living Room
12' 9'' x 11' 5'' (3.9m x 3.5m)
A charming reception room with a uPVC double glazed bay window to the front aspect, complemented by a beautiful rose stained glass feature window. The room benefits from a feature fireplace with brick hearth and surround, carpeted flooring, wall-mounted radiator, coving to the ceiling, and a ceiling light.
Bedroom One
11' 5'' x 9' 10'' (3.5m x 3m)
A well-proportioned bedroom with a uPVC double glazed door opening to the side garden and a uPVC double glazed window to the side aspect. Finished with carpeted flooring, wall-mounted radiator, ceiling light, and direct access to the en-suite.
En-Suite
6' 10'' x 5' 10'' (2.1m x 1.8m)
Comprising a panelled bath with electric shower, low-level WC, and wash hand basin. The room includes frosted uPVC double glazed and glazed windows, part-tiled walls, vinyl flooring, wall-mounted radiator, coving to the ceiling, and ceiling light.
Bedroom Two
11' 9'' x 11' 5'' (3.6m x 3.5m)
Featuring a uPVC double glazed bay window to the front aspect and an attractive rose stained glass window. Additional features include carpeted flooring, wall-mounted radiator, coving to the ceiling, and ceiling light.
Kitchen
15' 8'' x 11' 9'' (4.8m x 3.6m)
A well-appointed kitchen fitted with a range of wall, base, and drawer units, along with a central island incorporating a wine rack. The kitchen includes a one-and-a-half sink with mixer tap, space for a Rangemaster-style oven with overhead extractor fan, integrated dishwasher, and space for a fridge-freezer. Further benefits include uPVC double glazed and glazed windows to the side aspect, tiled flooring, part-tiled walls, wall-mounted radiator, boiler, spotlights, ceiling light, and access to a pantry with a double glazed window and plumbing for a washing machine.
Lobby
With tiled flooring, a useful storage cupboard, and ceiling light.
Sunroom
16' 0'' x 9' 6'' (4.9m x 2.9m)
Enjoying views over the garden, the sunroom features uPVC double glazed French doors opening on to a beautiful decked seating area, uPVC double glazed windows to the rear aspect, laminate flooring, wall-mounted radiator, and ceiling light.
Conservatory
8' 10'' x 8' 2'' (2.7m x 2.5m)
Another bright and versatile space with uPVC double glazed French doors to the garden, surrounding uPVC double glazed windows, tiled flooring, wall-mounted radiator, and wall light.
Shower Room
11' 9'' x 3' 11'' (3.6m x 1.2m)
Fitted with a double shower cubicle with pressure shower, low-level WC, and wash hand basin. Finished with a frosted uPVC double glazed window, part-tiled walls, tiled flooring, wall-mounted radiator, extractor fan, and ceiling light.
Side Porch
9' 10'' x 4' 3'' (3m x 1.3m)
Providing additional access to the garden via a uPVC double glazed door, with uPVC double glazed windows to the side and rear aspects. Features include tiled flooring, wall-mounted radiator, storage cupboard, and ceiling light.
Landing/Office Space
A versatile landing area ideal for use as a home office, featuring a Velux window, carpeted flooring, wall-mounted radiator, ceiling light, and storage into the eaves.
Bedroom Three
18' 8'' x 10' 9'' (5.7m x 3.3m)
With a uPVC double glazed window to the rear aspect, carpeted flooring, wall-mounted radiator, two ceiling lights, and a built-in storage cupboard.
Bedroom Four
12' 9'' x 11' 5'' (3.9m x 3.5m)
This bedroom benefits from a Velux window, carpeted flooring, wall-mounted radiator, ceiling light, storage into the eaves, and access to both an en-suite and a spacious walk-in wardrobe. The wardrobe includes a clothes rail, shelving, carpeted flooring, wall-mounted radiator, and ceiling light.
En-Suite Two
6' 2'' x 4' 11'' (1.9m x 1.5m)
Comprising a shower cubicle with pressure shower, low-level WC, and wash hand basin. Finished with part-tiled walls, vinyl flooring, extractor fan, and spotlights.
Outside
Set back from the road behind secure gated access, this charming property is framed by beautifully landscaped front gardens, featuring an array of mature trees and a variety of shrubs. A spacious driveway offers ample off-road parking with electric charging point and leads to a detached garage equipped with lighting and electricity.
Gated side access opens to a private and enclosed rear garden, thoughtfully designed with multiple seating areas perfect for relaxing or entertaining. The outdoor space includes a gravelled BBQ area to the side, a raised deck overlooking the main garden, and a tranquil pond feature. The meticulously landscaped grounds boast lush lawns, mature trees, and a rich assortment of shrubs.
Additional features include a shed, greenhouse, dog kennel, and a delightful wooden treehouse complete with a slide, offering something for every member of the family.
- COUNCIL TAXA payment made to your local authority in order to pay for local services like schools, libraries, and refuse collection. The amount you pay depends on the value of the property.Read more about council Tax in our glossary page.
- Band: D
- PARKINGDetails of how and where vehicles can be parked, and any associated costs.Read more about parking in our glossary page.
- Yes
- GARDENA property has access to an outdoor space, which could be private or shared.
- Yes
- ACCESSIBILITYHow a property has been adapted to meet the needs of vulnerable or disabled individuals.Read more about accessibility in our glossary page.
- Ask agent
Park Drive, Sandiacre, Nottingham, NG10 5NB
Add an important place to see how long it'd take to get there from our property listings.
__mins driving to your place
Get an instant, personalised result:
- Show sellers you’re serious
- Secure viewings faster with agents
- No impact on your credit score



Your mortgage
Notes
Staying secure when looking for property
Ensure you're up to date with our latest advice on how to avoid fraud or scams when looking for property online.
Visit our security centre to find out moreDisclaimer - Property reference 705150. The information displayed about this property comprises a property advertisement. Rightmove.co.uk makes no warranty as to the accuracy or completeness of the advertisement or any linked or associated information, and Rightmove has no control over the content. This property advertisement does not constitute property particulars. The information is provided and maintained by Janet Jones Property Services, Sherwood. Please contact the selling agent or developer directly to obtain any information which may be available under the terms of The Energy Performance of Buildings (Certificates and Inspections) (England and Wales) Regulations 2007 or the Home Report if in relation to a residential property in Scotland.
*This is the average speed from the provider with the fastest broadband package available at this postcode. The average speed displayed is based on the download speeds of at least 50% of customers at peak time (8pm to 10pm). Fibre/cable services at the postcode are subject to availability and may differ between properties within a postcode. Speeds can be affected by a range of technical and environmental factors. The speed at the property may be lower than that listed above. You can check the estimated speed and confirm availability to a property prior to purchasing on the broadband provider's website. Providers may increase charges. The information is provided and maintained by Decision Technologies Limited. **This is indicative only and based on a 2-person household with multiple devices and simultaneous usage. Broadband performance is affected by multiple factors including number of occupants and devices, simultaneous usage, router range etc. For more information speak to your broadband provider.
Map data ©OpenStreetMap contributors.




