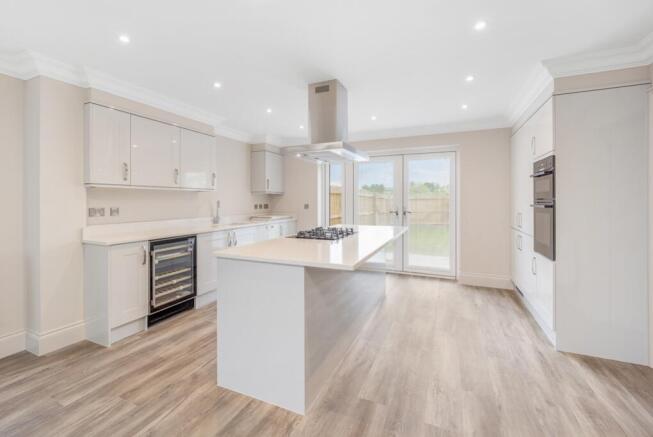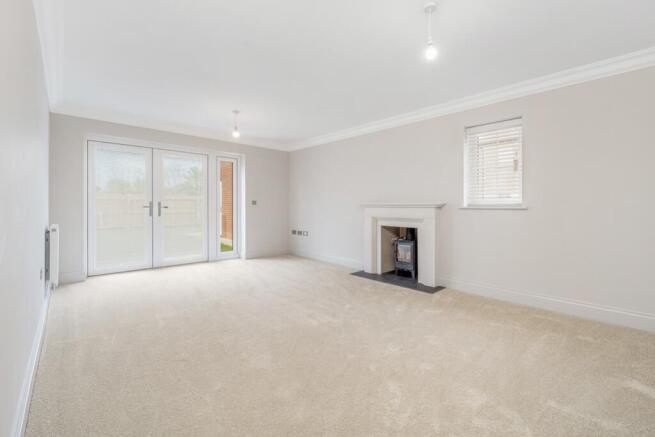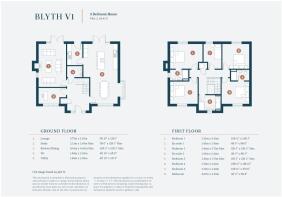Plot 2 Blyth V1, Bracken Fields, 4 Butterfly Road, Retford, Nottinghamshire, DN22

- PROPERTY TYPE
Detached
- BEDROOMS
5
- BATHROOMS
3
- SIZE
Ask agent
- TENUREDescribes how you own a property. There are different types of tenure - freehold, leasehold, and commonhold.Read more about tenure in our glossary page.
Freehold
Key features
- A traditional, luxury, high specification home
- Triple aspect kitchen/dining room with quartz worksurfaces.
- Dual aspect living room with log burning fire place
- French doors in both kitchen and living room leading to rear garden
- Detached double garage and four vehicle driveway
- En-suite to both primary & secondary bedrooms
- Four piece family bathroom suite
- Separate utility room
- EPC Rating - TBC, Council Tax Band - F
Description
Plot 2 is this luxury, five bedroom detached home with many upgraded features including - Quartz worksurfaces to kitchen plus built in appliances, built in wardrobes in four of double bedrooms, chrome finishes to all light and power points, luxury flooring throughout the ground floor, floor to ceiling tiles in family bath and ensuite & much more.
The overall accommodation briefly comprises: Entrance hallway, separate study, lounge with featured fireplace and wood burning stove, a downstairs cloakroom, separate utility room and a spacious kitchen dining living space featuring upgraded Quartz worksurfaces and built in appliances. The first floor boasts five bedrooms, two featuring ensuite shower rooms and four of the five bedrooms benefiting from built in wardrobes. There is also a main family bathroom. Externally there is a double garage to the side of the property and an enclosed rear garden. All flooring is included within the beautiful home and is ready to move straight in.
The lively Nottinghamshire market town of Retford is the setting for Bracken Fields, our appealing new collection of homes. With a choice of 2, 3, 4 and 5 bedrooms, there is something for everyone looking for a new home in a green & very well-connected location. Whether you are a first-time buyer, part of a growing family or a downsizer, you will find a home here to delight you. Every home at Bracken Fields welcomes you warmly with stylish, high specification fixtures and fittings, and landscaped gardens, all meticulously designed to the high standards.
Bracken Fields is less than five minutes' drive from Retford town centre, while being encircled by fields and woodland. Long established trees and hedgerows are being preserved to create the feeling of living in a natural oasis. New landscaping and open space, including a pond, will add to the attractions of Bracken Fields, making it a desirable new place to live and flourish.
Today, listed buildings from many centuries contribute to its period charm, and include Amcott House, now Bassetlaw Museum, Trinity Hospital, Almshouses, Sloswicke's Hospital Almshouses and the ornate French inspired Town Hall on Market Square. However, Retford has plenty to please today's residents, with good choice of shops for everyday shopping, and several more specialised retailers for when you're looking for something less run-of-the-mill. The Chocolate Kitchen is packed with naughty-but-nice treats; and Honey & Fig is the place for breakfast, coffee and delicious cakes. Mollie Rocker Bakery offers children's baking classes along with moreish food; and The Leaky Teacup is a strictly gluten-free café. Local restaurants include The Glasshouse, a contemporary bistro; The Old Police Station at King's Park Hotel; and the popular Alberto's Bar & Bistro. The Brew Shed has won numerous awards and continues to win over customers with excellent beer and food from its artisan kitchen.
Retford's jewel is undoubtedly King's Park. Set in the heart of town, its 24 beautiful acres embrace formal gardens, children's water play, wildlife and rose gardens, tennis courts and a skate park, with the pretty river Idle meandering through it all. It has earned many awards over the years including the prestigious Green Flag. Follow the course of the river Idle, and you come to one of the largest, Idle Valley Nature Reserve, a 1000-acre wetland paradise for birds, bats and many other creatures. Families, walkers and nature lovers are also very welcome, and it's one of the region's most rewarding sites for birders. Just north of Retford, a network of lakes and waterways provides a haven for nature as well as great opportunities for outdoor relaxation. Carp fishing, water skiing and sailing are just a few of the ways to enjoy this wonderful resource. If you'd rather stay on dry land, there are miles of trails and footpaths to explore, with Daneshill Lakes a particular favourite for easy-going walks. Clumber Park, once a grand ducal estate, has 3,800 acres of parkland open to visitors, where the delights include the magnificent walled kitchen garden, Europe's longest lime tree walk, and lots of family-friendly adventures in the woodland and discovery centre.
The property is freehold. Estate charges apply, approx. £285 per annum. Subject to change. Please contact Pygott & Crone for further details.
Please note all specification is subject to change. Floorplans and measurements are taken from architectural drawings and are for guidance purposes only. Any Computer generated images are not to scale and are for identification purposes only. Final finishes and materials may vary and landscaping is illustrative only. Please make sure you discuss final designs and layouts with us before reserving. Reservation fee applicable, £1,000.
Entrance Hall
Lounge
5.77m x 3.69m - 18'11" x 12'1"
Study
2.13m x 3.69m - 6'12" x 12'1"
Kitchen/Dining Room
8.01m x 4.6m - 26'3" x 15'1"
WC
1.48m x 2.04m - 4'10" x 6'8"
Utility
1.48m x 2.85m - 4'10" x 9'4"
First Floor Landing
Bedroom 1
3.33m x 4.36m - 10'11" x 14'4"
En-Suite Shower Room
1.45m x 2.46m - 4'9" x 8'1"
Bedroom 2
3.44m x 3.71m - 11'3" x 12'2"
En-Suite
1.45m x 2.46m - 4'9" x 8'1"
Bedroom 3
3.44m x 3.71m - 11'3" x 12'2"
Bedroom 4
3.33m x 3.61m - 10'11" x 11'10"
Bedroom 5
3.33m x 2.4m - 10'11" x 7'10"
Bathroom
2.07m x 2.95m - 6'9" x 9'8"
- COUNCIL TAXA payment made to your local authority in order to pay for local services like schools, libraries, and refuse collection. The amount you pay depends on the value of the property.Read more about council Tax in our glossary page.
- Band: F
- PARKINGDetails of how and where vehicles can be parked, and any associated costs.Read more about parking in our glossary page.
- Yes
- GARDENA property has access to an outdoor space, which could be private or shared.
- Yes
- ACCESSIBILITYHow a property has been adapted to meet the needs of vulnerable or disabled individuals.Read more about accessibility in our glossary page.
- Ask agent
Energy performance certificate - ask agent
Plot 2 Blyth V1, Bracken Fields, 4 Butterfly Road, Retford, Nottinghamshire, DN22
Add an important place to see how long it'd take to get there from our property listings.
__mins driving to your place
Get an instant, personalised result:
- Show sellers you’re serious
- Secure viewings faster with agents
- No impact on your credit score
Your mortgage
Notes
Staying secure when looking for property
Ensure you're up to date with our latest advice on how to avoid fraud or scams when looking for property online.
Visit our security centre to find out moreDisclaimer - Property reference 10531136. The information displayed about this property comprises a property advertisement. Rightmove.co.uk makes no warranty as to the accuracy or completeness of the advertisement or any linked or associated information, and Rightmove has no control over the content. This property advertisement does not constitute property particulars. The information is provided and maintained by Pygott & Crone, Lincoln. Please contact the selling agent or developer directly to obtain any information which may be available under the terms of The Energy Performance of Buildings (Certificates and Inspections) (England and Wales) Regulations 2007 or the Home Report if in relation to a residential property in Scotland.
*This is the average speed from the provider with the fastest broadband package available at this postcode. The average speed displayed is based on the download speeds of at least 50% of customers at peak time (8pm to 10pm). Fibre/cable services at the postcode are subject to availability and may differ between properties within a postcode. Speeds can be affected by a range of technical and environmental factors. The speed at the property may be lower than that listed above. You can check the estimated speed and confirm availability to a property prior to purchasing on the broadband provider's website. Providers may increase charges. The information is provided and maintained by Decision Technologies Limited. **This is indicative only and based on a 2-person household with multiple devices and simultaneous usage. Broadband performance is affected by multiple factors including number of occupants and devices, simultaneous usage, router range etc. For more information speak to your broadband provider.
Map data ©OpenStreetMap contributors.




