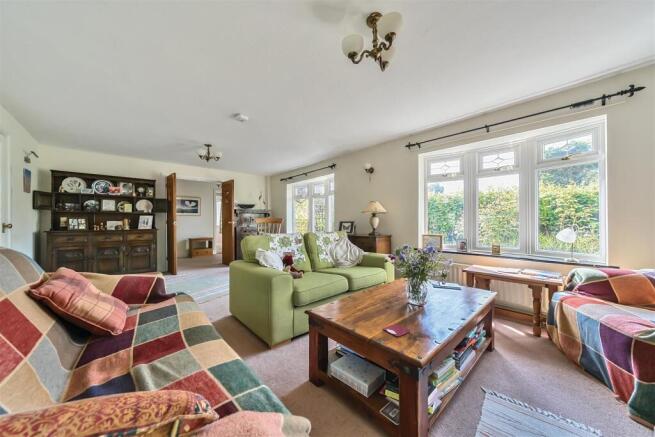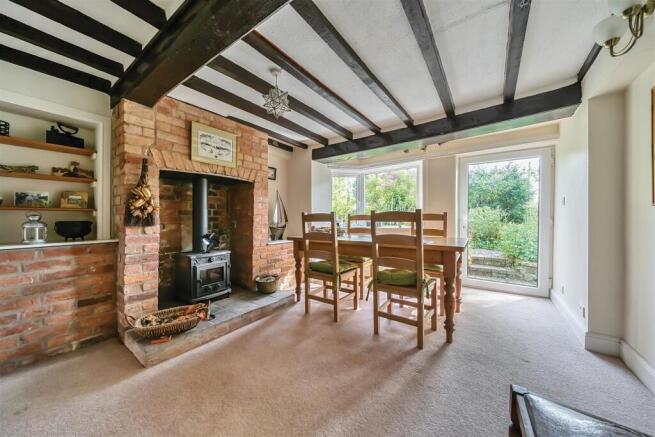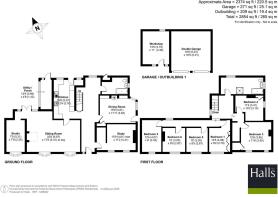
Prees Green, Whitchurch.

- PROPERTY TYPE
Detached
- BEDROOMS
6
- BATHROOMS
2
- SIZE
Ask agent
- TENUREDescribes how you own a property. There are different types of tenure - freehold, leasehold, and commonhold.Read more about tenure in our glossary page.
Freehold
Key features
- Spacious Detached Family Home
- Reception Hall, Living Room
- Dining Room, Family Room/ Study
- Snug / Art Studio, Kitchen, Utility
- Six Bedrooms and Two Bathrooms
- Large Landscaped Gardens
- Large Kitchen Garden
- Double Garage & Workshop
Description
Location - The Old Forge is located down a lane off the A49 in the Hamlet of Prees Green between the market towns of Whitchurch and Wem. A range of amenities including schooling, shopping and a rail service are available in each whilst the County Town of Shrewsbury is within easy commuting distance and offers a more comprehensive range of leisure, social and shopping facilities of all kinds.
Brief Description - Halls are delighted with the instructions to offer The Old Forge for sale by private treaty.
The Old Forge has been carefully maintained by the current owner and offers spacious accommodation to over 2,300 sq ft. It dates back to the Victorian Era and comprises a canopied porch and door into the spacious reception hall with a wealth of exposed ceiling timbers, large living room with brick fireplace with a "Clear View" stove. There are double doors from the living room to the patio area and gardens. Off the living room is a snug/art studio. The dining room is off the other side of the hall and has a feature brick fireplace with cast iron stove, exposed ceiling timbers and window and door to the side gardens. To the front is a large study/family room and also to the ground floor is kitchen and ground floor bathroom.
There are stairs that ascend to the 1st floor where there are six bedrooms and a large modern bathroom with separate shower. The property has double glazed windows and an oil fired central heating system. The boiler was replaced in December 2024.
The property is accessed off the lane to a parking area to the side and rear of the garage and is suitable for many vehicles. Directly behind the garage block is a large cultivated kitchen garden. The main gardens to the house are to the side and rear of the property and comprise a large lawn, flower borders with a wide range of specimen plants, trees and shrubs. There is a paved seating area to the rear, wildlife pond to the far side of the house and there are also two greenhouses and a garden shed.
The Accommodation Comprises - -Ground floor -
Reception Hall
Sitting Room - 22'6 x 17'5
Snug / Art Studio - 7'9 x 7'9
Dining Room - 15'9 x 11'11
Study / Family Room - 15'9 x 11'2
Kitchen - 16'8 x 12'4
Bathroom
Utility - 12'9 x 4'8
- First Floor -
Bedroom One - 13'5 x 9'2
Bedroom Two - 13'4 x 8'
Bedroom Three - 12'8 x 11'6
Bedroom Four - 11'2 x 10'2
Bedroom Five - 10' x 9'5
Bedroom Six - 10' x 9'5
Family Bathroom
Schooling - The property lies within a convenient proximity to a number of well regarded state and private schools including Lower Heath CE Primary School, Prees CE Primary School, SJT Secondary School in Whitchurch and Thomas Adams in Wem, Ellesmere College, Shrewsbury School, Oswestry School, Moreton Hall and Adcote School for girls.
Directions - From Whitchurch drive south on the A41 /A49 for approximately 6 miles and you go past a turning for Wem on the right hand side. About 100 metres past that there are cottages on the left hand side and in front of those cottages is a lane. Drive down the lane all the way to the end and you will go through a set of green gates where you will find the property.
What 3 Words - ///chestnuts.degree.struck
Viewing Arrangements - Strictly through the Agents: Halls, 8 Watergate Street, Whitchurch, SY13 1DW Telephone
You can also find Halls properties at rightmove.co.uk & Onthemarket.com
WH
Local Authority - Shropshire Council, Shirehall, Abbey Foregate, Shrewsbury, SY2 6ND
Council Tax - Shropshire - The current Council Tax Band is 'D on the Shropshire Council Register.
Services - We believe that mains water and electricity are connected to the property. There is a well that supplies water to the garden. There is a newly installed sewage treatment plant behind the garage and the heating is via an oil fired boiler to the radiators.
Tenure - Freehold - We understand that the property is Freehold although purchasers must make their own enquiries via their solicitor.
Anti-Money Laundering (Aml) Checks - We are legally obligated to undertake anti-money laundering checks on all property purchasers. Whilst we are responsible for ensuring that these checks, and any ongoing monitoring, are conducted properly; the initial checks will be handled on our behalf by a specialist company, Movebutler, who will reach out to you once your offer has been accepted. The charge for these checks is £30 (including VAT) per purchaser, which covers the necessary data collection and any manual checks or monitoring that may be required. This cost must be paid in advance, directly to Movebutler, before a memorandum of sale can be issued, and is non-refundable. We thank you for your cooperation.
Brochures
Prees Green, Whitchurch.EPC- COUNCIL TAXA payment made to your local authority in order to pay for local services like schools, libraries, and refuse collection. The amount you pay depends on the value of the property.Read more about council Tax in our glossary page.
- Band: D
- PARKINGDetails of how and where vehicles can be parked, and any associated costs.Read more about parking in our glossary page.
- Garage
- GARDENA property has access to an outdoor space, which could be private or shared.
- Yes
- ACCESSIBILITYHow a property has been adapted to meet the needs of vulnerable or disabled individuals.Read more about accessibility in our glossary page.
- Ask agent
Prees Green, Whitchurch.
Add an important place to see how long it'd take to get there from our property listings.
__mins driving to your place
Get an instant, personalised result:
- Show sellers you’re serious
- Secure viewings faster with agents
- No impact on your credit score




Your mortgage
Notes
Staying secure when looking for property
Ensure you're up to date with our latest advice on how to avoid fraud or scams when looking for property online.
Visit our security centre to find out moreDisclaimer - Property reference 33895304. The information displayed about this property comprises a property advertisement. Rightmove.co.uk makes no warranty as to the accuracy or completeness of the advertisement or any linked or associated information, and Rightmove has no control over the content. This property advertisement does not constitute property particulars. The information is provided and maintained by Halls Estate Agents, Whitchurch & South Cheshire. Please contact the selling agent or developer directly to obtain any information which may be available under the terms of The Energy Performance of Buildings (Certificates and Inspections) (England and Wales) Regulations 2007 or the Home Report if in relation to a residential property in Scotland.
*This is the average speed from the provider with the fastest broadband package available at this postcode. The average speed displayed is based on the download speeds of at least 50% of customers at peak time (8pm to 10pm). Fibre/cable services at the postcode are subject to availability and may differ between properties within a postcode. Speeds can be affected by a range of technical and environmental factors. The speed at the property may be lower than that listed above. You can check the estimated speed and confirm availability to a property prior to purchasing on the broadband provider's website. Providers may increase charges. The information is provided and maintained by Decision Technologies Limited. **This is indicative only and based on a 2-person household with multiple devices and simultaneous usage. Broadband performance is affected by multiple factors including number of occupants and devices, simultaneous usage, router range etc. For more information speak to your broadband provider.
Map data ©OpenStreetMap contributors.





