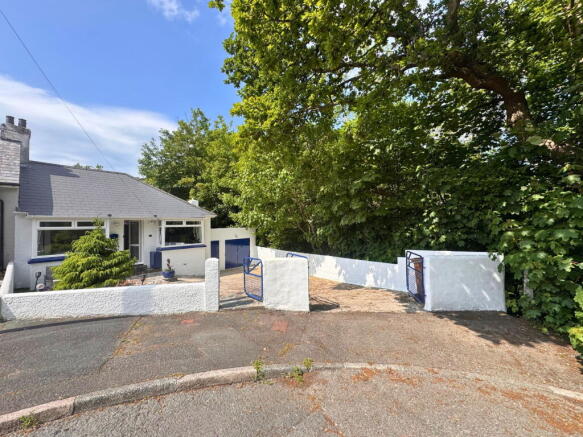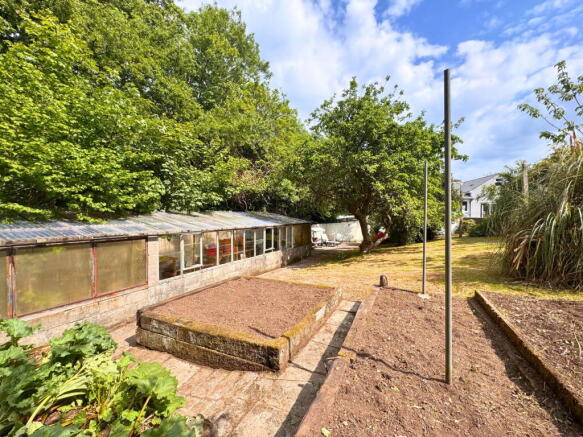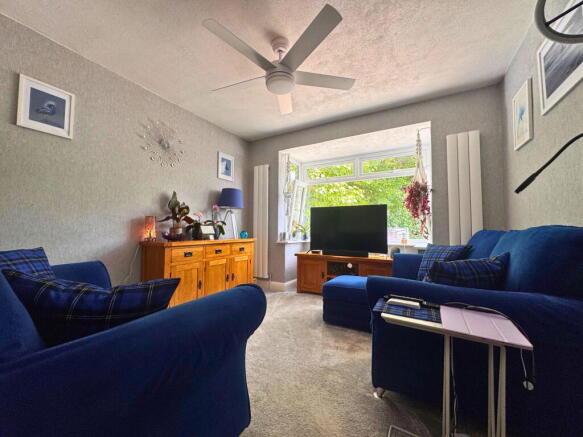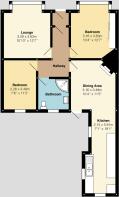Merrivale Road, Honicknowle, Plymouth, PL5 LARGE PLOT
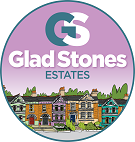
- PROPERTY TYPE
Semi-Detached Bungalow
- BEDROOMS
3
- BATHROOMS
1
- SIZE
775 sq ft
72 sq m
- TENUREDescribes how you own a property. There are different types of tenure - freehold, leasehold, and commonhold.Read more about tenure in our glossary page.
Freehold
Key features
- Semi-Detached Bungalow on Substantial Plot
- Flexible Accommodation
- Driveway for Multiple Vehicles
- Garage / Workshop / Outbuildings / Cellar
- Large Westerly Facing Garden with Established Trees / Shrubs / Crops
- Modern Fitted Kitchen
- Cul-De -Sac Position
- Very Well Presented Throughout
- Council Tax Band B EPC Grade D
- VIEWING HIGHLY RECOMMENDED
Description
Glad stones estates are extremely excited to showcase this exceptional property. Offering flexible accommodation set on a substantial plot with endless possibilities. This property has so much to offer a growing family, or anyone looking to embrace nature, grow crops or relax in the peaceful surroundings of the garden listening to wildlife and the bustle of the olive trees whilst enjoying the westerly sunshine.
This double fronted bungalow positioned within close proximity to a range of local amenities, is currently arranged as two bedrooms and two reception rooms however with some simple adjustments could offer three double bedrooms. Positioned at the end of a quiet cul-de- sac which boarders Whitleigh woods, the property benefits from parking for multiple vehicles, double garage / workshop, outbuildings including a utility room and 60ft greenhouse along with a cellar. But what really sets this property apart is the spacious plot and beautiful gardens.
We access the property via a pathway through the front garden. The bungalow, presented in bright white and bold blue has instant curb appeal, and a sense of privacy due to the positioning within the cul de sac. UPVC door leads to the entrance hallway which gives access to the accommodation briefly comprising of:
Lounge / Optional Bedroom Three: To the front elevation, boasting large box bay window flooding the room with light, is the current lounge. This room could be easily adapted to be utilised as an additional double bedroom.
Bedroom One: to the front elevation with box bay window and fitted wardrobes is the main bedroom. The room is light, bright and presented in calming neutral tones.
Bedroom Two: To the rear elevation with views over the garden is the second bedroom.
Kitchen / Dining room: To the rear of the property is the modern fitted kitchen completed with high gloss grey cupboards and space for appliances. Windows to the rear and side elevation frame views of the garden with seasonal flowers providing a pop of colour. The remaining area is designed as a dining space / family room with space for a table and chairs and sofa. A feature fire makes the space perfect for cosy evenings at home.
Bathroom: Spacious bathroom offers WC, wash hand basin and shower along with a heated towel rail and window to the rear.
Garage / Workshop: large garage offers power and lighting wooden doors give access to the front of the property while a uPVC door leads to the garden.
Cellar: A large cellar space with power and light provides the perfect solutions for storage.
Outbuilding: Utilised as a BBQ room and utility space with water, power and light.
Outbuilding Two: Previously an outdoor WC this room offers additional storage for those garden essentials.
Greenhouse: 60ft building previously used to grow award winning flowers, now offers established grapevines. This is a gardener’s paradise with the potential to be fully self-sufficient growing a range of fruit and veggies. This building also offers the potential for development, making a wonderful work from home office, studio or even and annex.
Externally the property truly comes into its own, offering breathtaking gardens to the front and rear. The private rear garden measuring approx. 140ft with a range of tree, seasonal flowers, fruits and veg ranging from Brambley Apples to Bamboo, Cherries and Eucalyptus! Sitting in this garden on a summer evening you could mistake your surroundings for a French Chateau or Spanish Villa. This oasis gives a feeling of peace and tranquillity. The plot offers endless possibilities and needs to be viewed to be fully appreciated.
Brochures
Brochure 1- COUNCIL TAXA payment made to your local authority in order to pay for local services like schools, libraries, and refuse collection. The amount you pay depends on the value of the property.Read more about council Tax in our glossary page.
- Band: B
- PARKINGDetails of how and where vehicles can be parked, and any associated costs.Read more about parking in our glossary page.
- Garage,Driveway,Off street
- GARDENA property has access to an outdoor space, which could be private or shared.
- Private garden
- ACCESSIBILITYHow a property has been adapted to meet the needs of vulnerable or disabled individuals.Read more about accessibility in our glossary page.
- Level access
Merrivale Road, Honicknowle, Plymouth, PL5 LARGE PLOT
Add an important place to see how long it'd take to get there from our property listings.
__mins driving to your place
Get an instant, personalised result:
- Show sellers you’re serious
- Secure viewings faster with agents
- No impact on your credit score
About Glad Stones Estates, Plymouth
Glad Stones Estates, Unit 21 Faraday Mill Business Park, Faraday Road, Cattedown, Plymouth, PL4 0ST

Your mortgage
Notes
Staying secure when looking for property
Ensure you're up to date with our latest advice on how to avoid fraud or scams when looking for property online.
Visit our security centre to find out moreDisclaimer - Property reference S1321455. The information displayed about this property comprises a property advertisement. Rightmove.co.uk makes no warranty as to the accuracy or completeness of the advertisement or any linked or associated information, and Rightmove has no control over the content. This property advertisement does not constitute property particulars. The information is provided and maintained by Glad Stones Estates, Plymouth. Please contact the selling agent or developer directly to obtain any information which may be available under the terms of The Energy Performance of Buildings (Certificates and Inspections) (England and Wales) Regulations 2007 or the Home Report if in relation to a residential property in Scotland.
*This is the average speed from the provider with the fastest broadband package available at this postcode. The average speed displayed is based on the download speeds of at least 50% of customers at peak time (8pm to 10pm). Fibre/cable services at the postcode are subject to availability and may differ between properties within a postcode. Speeds can be affected by a range of technical and environmental factors. The speed at the property may be lower than that listed above. You can check the estimated speed and confirm availability to a property prior to purchasing on the broadband provider's website. Providers may increase charges. The information is provided and maintained by Decision Technologies Limited. **This is indicative only and based on a 2-person household with multiple devices and simultaneous usage. Broadband performance is affected by multiple factors including number of occupants and devices, simultaneous usage, router range etc. For more information speak to your broadband provider.
Map data ©OpenStreetMap contributors.
