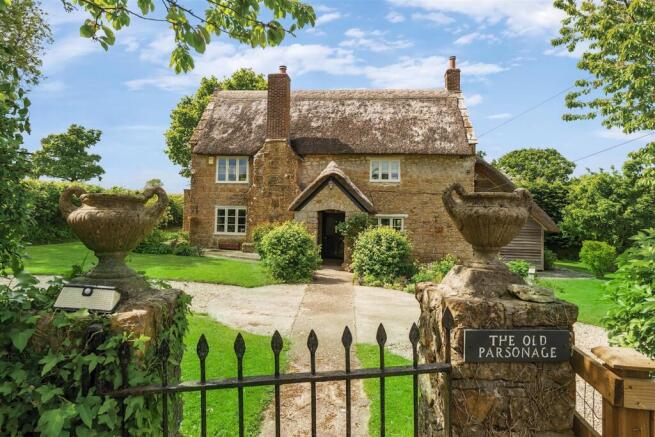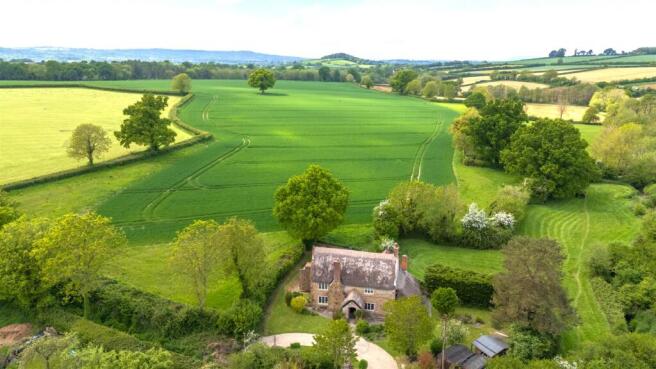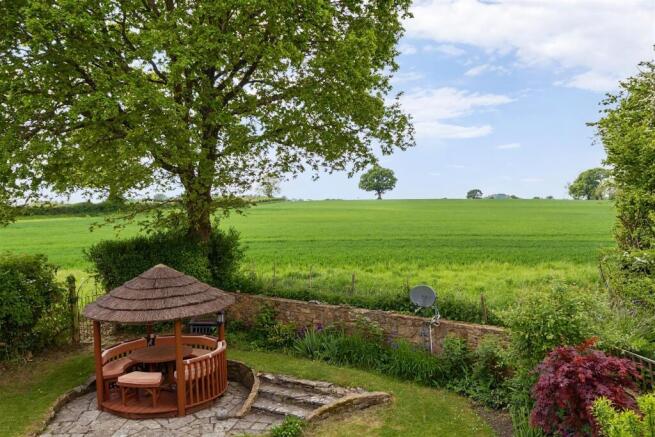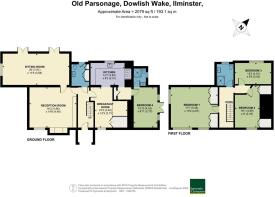
Dowlish Wake, Ilminster

- PROPERTY TYPE
Detached
- BEDROOMS
4
- BATHROOMS
2
- SIZE
Ask agent
- TENUREDescribes how you own a property. There are different types of tenure - freehold, leasehold, and commonhold.Read more about tenure in our glossary page.
Freehold
Key features
- Detached period house in idyllic setting
- Grade II listed
- Set in 0.22 acres (0.09 hectares)
- Adjoining beautiful countryside
- Extended, character accommodation
- Optional ground floor en suite master bedroom / home office
Description
The Property - Originally dating back to the Tudor era, this delightful cottage has been thoughtfully remodelled over the centuries to become a spacious, welcoming home full of character. Nestled at the end of a peaceful no-through lane on the outskirts of one of the area's most desirable villages, it enjoys a truly picturesque setting, backing onto open countryside and enclosed by its own attractive, private gardens. The ground floor offers particularly flexible living accommodation, featuring three separate reception rooms and a ground floor en suite bedroom with direct garden access—ideal for dependent relatives, those seeking single-level living, or anyone needing a dedicated space to work from home.
Accommodation - A charming stone storm porch welcomes you, featuring built-in seating ledges and a period front door that opens into a traditional hallway adorned with flagstone flooring and original timber-beamed partitions. At the rear, a timber latch door leads to a practical utility room, complete with a convenient downstairs WC and a stable door that opens to the rear garden—perfect for laundry days. The utility room includes a ceramic butler sink, space for a washing machine, and an additional area suitable for a freezer or other appliance.
To one side of the hall lies a delightful reception room showcasing an impressive, though currently unused, former inglenook fireplace. A window seat overlooks the front garden—an ideal spot for a breakfast table to catch the morning sun. An ornate built-in display cupboard adds attractive and useful storage within a recessed alcove. Beyond this is a stylish, modern kitchen with views over the rear garden. The kitchen features integrated appliances including a fridge/freezer, dishwasher, and wine cooler, while a gas-fired AGA sits within a chimney breast, lending a warm “heart of the home” ambiance.
A small side lobby leads down to the converted former garage, now a generous double bedroom with French doors opening to the garden and an adjoining modern shower room—perfect for guests, multigenerational living, or home office use.
Across the hall from the breakfast room is a second, spacious reception area currently serving as a formal dining room, though easily large enough to function as an additional sitting or drawing room. Oak flooring complements the exposed overhead beams and a striking stone fireplace, fitted with a wood-burning stove (not currently in use).
The main sitting room, part of a later extension, is bathed in natural light thanks to its dual aspect and two sets of French doors that lead out onto the south-west facing rear garden—creating a wonderful flow between indoor and outdoor living.
Upstairs, the principal bedroom is impressively proportioned, sitting above the dining room and incorporating a beautiful stone fireplace and sweeping views of the surrounding countryside. Built-in oak wardrobes provide generous storage. The second bedroom is another well-sized double, complete with a charming window seat, while the third bedroom—part of a newer extension—is currently used as a study. Most windows throughout the home are double-glazed sealed units, and the property benefits from mains gas central heating, a rare feature in many local villages.
Outside - At the front, the property is accessed via a historic no-through lane that crosses the village stream by way of a ford, with a separate pedestrian footpath alongside. This leads to a private driveway, secured by two sets of timber gates, forming a carriage-style entrance that allows for easy access and turning.
Set within private grounds of just under a quarter of an acre, the house is surrounded by gardens that enjoy sunlight throughout the day. To one side, you'll find traditional lawned areas framed by herbaceous borders, along with ample outdoor storage including garden sheds, a log store, and a summerhouse.
Mature hedging and a stone wall provide privacy along one boundary, while a crazy-paved patio and pathway wind around to the rear of the house. An outside tap adds convenience for garden care.
The rear garden boasts a beautiful open outlook across adjoining fields, offering a peaceful rural backdrop. It’s ideally positioned to capture the afternoon and evening sun and features a delightful timber and thatch gazebo—perfect for outdoor dining and entertaining.
Situation - Dowlish Wake is a beautiful and sought-after village just two miles south-east of the thriving market town of Ilminster and yet lies away from main roads giving you plenty of peace and quiet. Whilst Ilminster offers a superb range of independent shops and two town centre supermarkets, the village of Dowlish Wake itself has its own village facilities. These include a traditional and quiet pub with accommodation “The New Inn” and a very popular Cider Mill with its own well-stocked farm shop and adjoining cafe. They also run various events such as Pizza evenings in their orchard during the summer months. The village sits either side of the small Dowlish Brook with its pretty 17th century packhorse bridge, and a pleasant stream running past many of the village properties. St Andrews Church stands at the northern end of the village with the adjacent Speke Hall acting as the village hall. The Lawrence Kellett Playing Field is a large recreation ground with football pitch and children’s playground, as well as rebuilt Pavilion and Croquet Lawns.
Directions - What3words//////stones.ourselves.insects
For first viewings we suggest parking on the lane near the entrance to Perrys Cider Mills, and walking down the footpath by the ford to the front door.
Services - Mains gas, electricity, water and drainage are connected. Private drainage via sewage treatment plant. Mains gas central heating via boiler (separate to gas fired AGA).
Superfast broadband is available in the area. Mobile signal indoors may be limited or unavailable and you may prefer to use Wifi calling. However, mobile signal is likely outdoors from all four major networks. Information provided by Ofcom.org.uk
Material Information - Somerset Council Tax Band E
The property is Grade II listed and situated in the designated conservation area.
Vehicular access to the property is via a ford with solid base, or via a footpath. For viewings, buyers are welcome to park in the village and walk along the streamside footpath if they prefer.
Brochures
Dowlish Wake, Ilminster- COUNCIL TAXA payment made to your local authority in order to pay for local services like schools, libraries, and refuse collection. The amount you pay depends on the value of the property.Read more about council Tax in our glossary page.
- Band: E
- LISTED PROPERTYA property designated as being of architectural or historical interest, with additional obligations imposed upon the owner.Read more about listed properties in our glossary page.
- Listed
- PARKINGDetails of how and where vehicles can be parked, and any associated costs.Read more about parking in our glossary page.
- Driveway
- GARDENA property has access to an outdoor space, which could be private or shared.
- Yes
- ACCESSIBILITYHow a property has been adapted to meet the needs of vulnerable or disabled individuals.Read more about accessibility in our glossary page.
- Ask agent
Energy performance certificate - ask agent
Dowlish Wake, Ilminster
Add an important place to see how long it'd take to get there from our property listings.
__mins driving to your place
Get an instant, personalised result:
- Show sellers you’re serious
- Secure viewings faster with agents
- No impact on your credit score
Your mortgage
Notes
Staying secure when looking for property
Ensure you're up to date with our latest advice on how to avoid fraud or scams when looking for property online.
Visit our security centre to find out moreDisclaimer - Property reference 33895337. The information displayed about this property comprises a property advertisement. Rightmove.co.uk makes no warranty as to the accuracy or completeness of the advertisement or any linked or associated information, and Rightmove has no control over the content. This property advertisement does not constitute property particulars. The information is provided and maintained by Symonds & Sampson, Ilminster. Please contact the selling agent or developer directly to obtain any information which may be available under the terms of The Energy Performance of Buildings (Certificates and Inspections) (England and Wales) Regulations 2007 or the Home Report if in relation to a residential property in Scotland.
*This is the average speed from the provider with the fastest broadband package available at this postcode. The average speed displayed is based on the download speeds of at least 50% of customers at peak time (8pm to 10pm). Fibre/cable services at the postcode are subject to availability and may differ between properties within a postcode. Speeds can be affected by a range of technical and environmental factors. The speed at the property may be lower than that listed above. You can check the estimated speed and confirm availability to a property prior to purchasing on the broadband provider's website. Providers may increase charges. The information is provided and maintained by Decision Technologies Limited. **This is indicative only and based on a 2-person household with multiple devices and simultaneous usage. Broadband performance is affected by multiple factors including number of occupants and devices, simultaneous usage, router range etc. For more information speak to your broadband provider.
Map data ©OpenStreetMap contributors.









