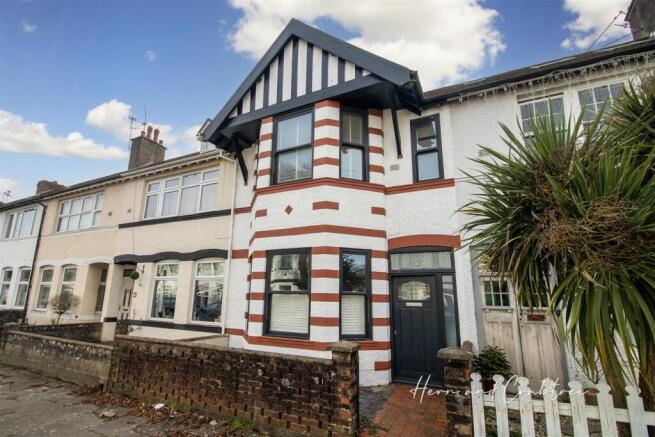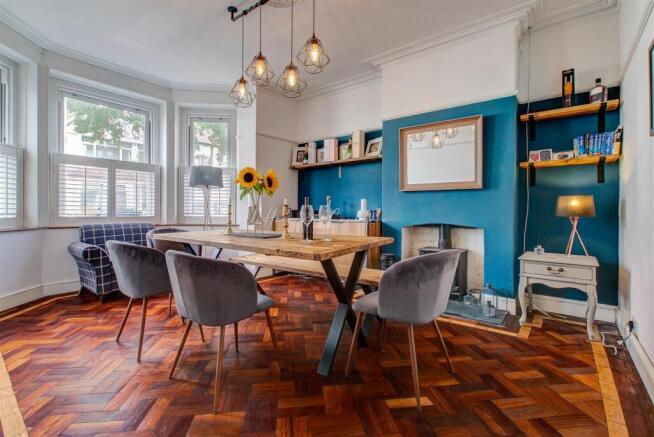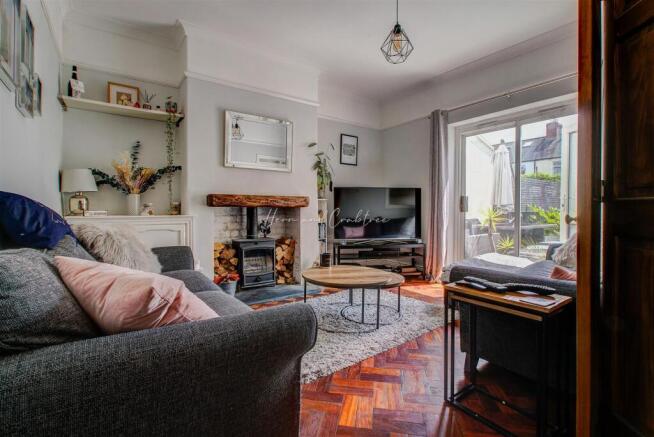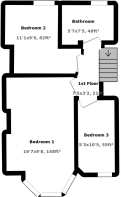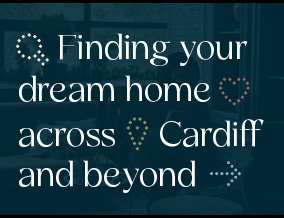
Victoria Avenue, Victoria Park, Cardiff

- PROPERTY TYPE
Terraced
- BEDROOMS
3
- BATHROOMS
1
- SIZE
Ask agent
- TENUREDescribes how you own a property. There are different types of tenure - freehold, leasehold, and commonhold.Read more about tenure in our glossary page.
Freehold
Key features
- Mid Terrace House
- Three Bedrooms
- Two Reception Rooms
- Renovated Throughout
- Many Period Features
- Detached Garage
- Rear Access
- Cul-De-Sac
- Sought After Location
- EPC - D
Description
Hidden behind the handsome façade with double bay windows and striking mock Tudor front gable the hallway leads off to a generous separate front room, wood French doors to a rear living room and a shaker style country kitchen formed around a Smeg range cooker, sits to the end of the house. The first floor offers three bedrooms and a sympathetically modernised four piece bathroom that has been cleverly extended to create more space. Outside is an enclosed garden with a stone patio and lawn along with a detached garage benefiting from easy rear road access (via Daisy Street).
Entrance Porch - Entered via double glazed composite door to front with matching windows over and side with etched glass into the porch. Chequered tiled flooring. Natural light windows to either side. Traditional wooden glazed door with matching window over and to side into hallway
Hallway - Stairs rise up to the first floor. Column radiator. Refurbished wood parquet flooring. Concealed meter cupboard. Coved ceiling and ceiling rose. Understairs storage alcove. Doors lead through to :
Dining Room - 5.00m max into bay x 3.56m max (16'5" max into bay - Double glazed pvc sash bay window to front with fitted plantation shutters. Radiator. Coved ceiling and ceiling rose. Picture raiRefurbished wood parquet flooring. Cast iron wood burning stove on a slate hearth.
Living Room - 3.58m x 3.96m (11'9" x 13') - Double glazed sliding patio door leading out to the rear garden. Cast iron wood burning stove on a slate hearth and sleeper mantle piece. Built-in storage cupboard. Ceiling rose. Coved ceiling. Picture rail. Double wooden doors to the hallway. Radiator. Window frame offers light between the living room and kitchen.
Kitchen - 5.82m max x 1.98m (19'1" max x 6'6") - A Sigma kitchen fitted with wall and base units with complimentary worktops over. Ceramic sink and drainer with mixer tap. Pull out recycling drawers. Integrated full-length Neff dishwasher. Space for gas range cooker with tiled splashback and twin cooker hood over. Space for fridge freezer. Wine cooler fridge. Column radiator and slate tiled flooring. Spot lights.
First Floor -
Landing - Stairs rise up from the entrance hall with wooden handrail and spindles. Dado rail. Bannister. Loft access hatch.
Bedroom One - 5.59m max x 3.30m (18'4" max x 10'10") - Double glazed pvc sash bay window to the front. Radiator. Coved ceiling. Picture rail.
Bedroom Two - 3.28m max x 2.57m expanding to max 3.28m (10'9" ma - Double glazed pvc window to the rear. Radiator. Picture rail. Airing cupboard with Ideal gas combi boiler.
Bedroom Three - 1.78m x 3.53m (5'10" x 11'7") - Double glazed pvc window to the front. Radiator. Picture rail.
Bathroom - 2.46m max x 1.96m max (8'1" max x 6'5" max) - Obscure double-glazed window to the rear. Spa bath with central mixer tap and shower mixer. Separate shower cubicle with slide-back glass door and plumbed shower with raindrop shower head with separate shower mixer. W/c and vanity wash hand basin. Wall mounted mirrored vanity cupboard. Heated towel rail. Tiled flooring. Half tiled walls. Spotlights.
Outside -
Rear Garden - Enclosed rear garden renovated with stone paved patio. Part lawn. Flower borders with railway sleepers. Mature shrubs. Cold water tap. Door to detached large garage to the rear with lane access.
Detached Garage - A good size detached Garage to the rear with power. Rear road access via Daisy Street. Is suitably sized for a home workspace or gym.
Front - Front forecourt with low-rise brick wall and wrought iron gate. Slate chippings and a tiled pathway to the front door
Tenure And Additional Information - We have been informed that the property is Freehold. Council Tax band is E.
Schools - Via ishare Cardiff website.
My English medium primary catchment area is
Radnor Primary School (year 2022-23)
Note Howardian Primary catchment area yet to be established Applications are welcomed
My English medium secondary catchment area is
Fitzalan High School (year 2022-23)
My Welsh medium primary catchment area is
Ysgol Gymraeg Treganna (year 2022-23)
Note Ysgol Hamadryad catchment area will be established from September 2021. Applications are welcomed
My Welsh medium secondary catchment area is
Ysgol Gyfun Gymraeg Plasmawr (year 2022-23)
The area of 'Victoria Park' has been coined as an informal suburb of Canton paying tribute to the celebrated local Victorian park, established in the 1890's as part of the Queen's Diamond Jubilee. Here you'll find loveable eateries including Michelin Guide's Nook restaurant, Dough Thrower and BBC featured Let Them See Cake shop. Canton is an extremely vibrant and multicultural area with easily accessible links to Cardiff City Centre. Steeped in history dating back to the thirteenth century, Canton is a prime location for residents who want to be close to the heart of the capital while still enjoying a bit of peace and quiet. As well as being the home of Welsh football with the Cardiff City Stadium lying on its border, Canton is becoming an increasingly innovative area to live for young and creative professionals. Boasting three large green areas, artisan restaurants and several cultural hubs, Canton is an exciting place to live and visit. Known for hosting a variety of film festivals, experimental art exhibitions and celebrating diversity, Chapter Arts Centre, which features an independent cinema, spacious café and warm, friendly atmosphere, is a focal point of culture in the area. Canton has developed considerably over the last 20 years but still mainly comprises of a wide array of handsome, traditional style homes highly sought after by young professionals, first time buyers and families alike.
Brochures
Victoria Avenue, Victoria Park, CardiffBrochure- COUNCIL TAXA payment made to your local authority in order to pay for local services like schools, libraries, and refuse collection. The amount you pay depends on the value of the property.Read more about council Tax in our glossary page.
- Band: E
- PARKINGDetails of how and where vehicles can be parked, and any associated costs.Read more about parking in our glossary page.
- Yes
- GARDENA property has access to an outdoor space, which could be private or shared.
- Yes
- ACCESSIBILITYHow a property has been adapted to meet the needs of vulnerable or disabled individuals.Read more about accessibility in our glossary page.
- Ask agent
Victoria Avenue, Victoria Park, Cardiff
Add an important place to see how long it'd take to get there from our property listings.
__mins driving to your place
Your mortgage
Notes
Staying secure when looking for property
Ensure you're up to date with our latest advice on how to avoid fraud or scams when looking for property online.
Visit our security centre to find out moreDisclaimer - Property reference 33895369. The information displayed about this property comprises a property advertisement. Rightmove.co.uk makes no warranty as to the accuracy or completeness of the advertisement or any linked or associated information, and Rightmove has no control over the content. This property advertisement does not constitute property particulars. The information is provided and maintained by Hern & Crabtree, LLandaff. Please contact the selling agent or developer directly to obtain any information which may be available under the terms of The Energy Performance of Buildings (Certificates and Inspections) (England and Wales) Regulations 2007 or the Home Report if in relation to a residential property in Scotland.
*This is the average speed from the provider with the fastest broadband package available at this postcode. The average speed displayed is based on the download speeds of at least 50% of customers at peak time (8pm to 10pm). Fibre/cable services at the postcode are subject to availability and may differ between properties within a postcode. Speeds can be affected by a range of technical and environmental factors. The speed at the property may be lower than that listed above. You can check the estimated speed and confirm availability to a property prior to purchasing on the broadband provider's website. Providers may increase charges. The information is provided and maintained by Decision Technologies Limited. **This is indicative only and based on a 2-person household with multiple devices and simultaneous usage. Broadband performance is affected by multiple factors including number of occupants and devices, simultaneous usage, router range etc. For more information speak to your broadband provider.
Map data ©OpenStreetMap contributors.
