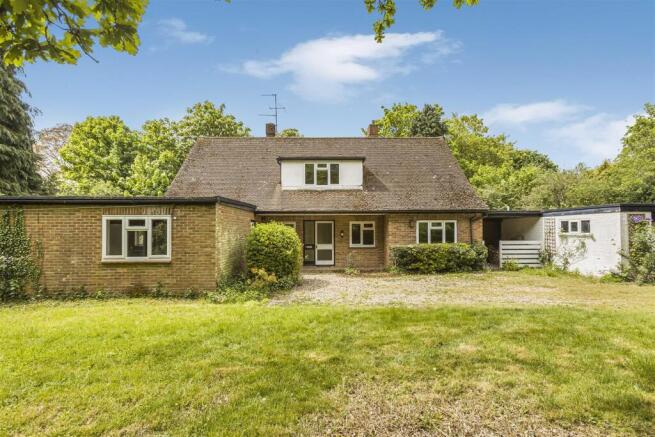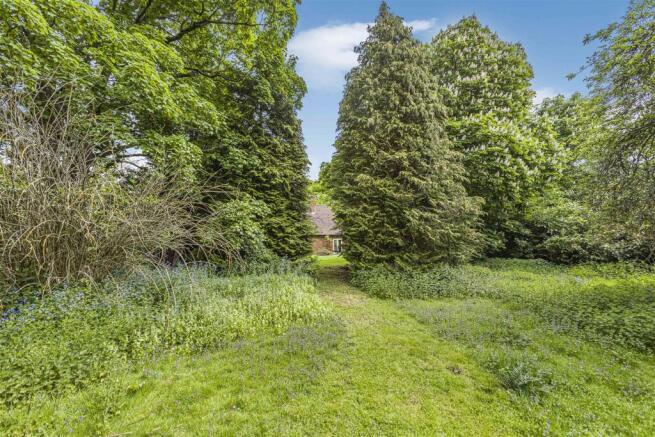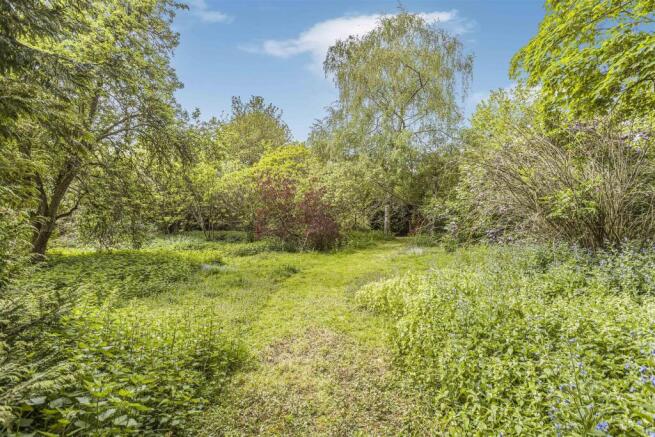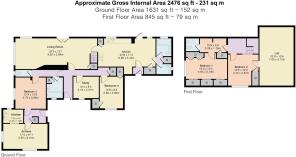Margery Lane, Tewin

- PROPERTY TYPE
Detached
- BEDROOMS
4
- BATHROOMS
2
- SIZE
Ask agent
- TENUREDescribes how you own a property. There are different types of tenure - freehold, leasehold, and commonhold.Read more about tenure in our glossary page.
Freehold
Key features
- Sold by Bryan Bishop and Partners
Description
Given the local and neighbouring precedence, there is tremendous potential to double the existing footprint, subject to planning permission.
Accommodation:
The glazed panel front door, set into a recessed porch, welcomes you into a T shaped hallway that runs through the centre of the house. From here doors lead into three front facing rooms, each of which could perform admirably as bedrooms if needed, the large lounge/dining room, a well placed ground floor bathroom and convenient separate WC.
Self Contained Annexe:
One of these rooms occupies the front facing single storey extension to the left which benefits from its own separate external door out to the driveway, leading to a small suite of rooms that is the self contained annexe. It has a bedroom and lounge/dining room, along with a kitchen and a bathroom and toilet.
The rear of the house is occupied by a fabulous lounge/dining room. A large room by any measure, at over thirty-two feet long, makes it readily able to perform numerous functions for you, easily accepting multiple sofas and chairs as well as a substantial dining suite. Equipped with a double log burner that heats the lounge as well as the entire first floor of the property. Flooded in natural daylight from the substantial picture window at one end, there is also a further window to the rear and glazed double doors opening out onto the rear patio keeping the room light and bright throughout the day.
The adjacent kitchen/breakfast room also enjoys fabulous views out into the rear garden and aids the easy flow around the property with a door from the lounge/dining room and direct access out into the rear garden. Being another large room makes this really usable as a spacious hub of the home. There are a range of fitted cupboards currently in place, along with abundant space for all of the usual appliances you may need, but really this is a room that can become the highlight of the house with plenty of space for a luxurious fitted kitchen with an island incorporating a breakfast bar and still have room for a generous table and chairs, topped off by the two oven AGA set into the open inglenook which heats the whole kitchen. A useful additional front entrance is readily accessible through an ante room at the front of the kitchen.
At the far end of the kitchen/breakfast room is a small room opening into a bathroom and a separate WC. Both very useful but also, alternatively, a perfect location for a utility/laundry room.
The other two rooms to the front, directly accessed from the entrance hallway, one of which is a bedroom as well as an office. There is scope to repurpose these rooms or possibly even lose the office to allow for a grander entrance hallway.
Upstairs there are two double bedrooms, both with fitted wardrobes, and a WC. One of the bedrooms has access into a substantial loft room, that could easily become a private lounge and/or en suite bathroom/dressing room.
Exterior:
The house is called "Hideaway" which is a fabulously appropriate name for it. Located along a small lane that opens out into arable fields just beyond the house make this property very special indeed, and a very rare opportunity not to be missed. The gated entrance opens onto an expansive shingle driveway that leads up to the tandem double garage and sweeps across the front of the house. Mature hedges shield the front offering complete privacy to the large area of lawn that adjoins the driveway. To the rear there is a spacious patio running the full width of the house, with a mature Wisteria covering a generous timber pergola at the outside corner of the kitchen/breakfast room.
There is a large garage at the front of the property, which could very easily be repurposed as a utility room or playroom, extended on top of to add additional bedrooms or even removed altogether to allow for a larger driveway.
Location:
The property is literally a stones throw away from open fields and beautiful countryside and Tewinbury Farm is just a five minute walk away from the property.
The attractive village of Tewin, arranged around two village greens and nestled between Welwyn Garden City and Hertford, is a highly desirable and sought-after residential area. The property is located in the popular northern part of the village, which provides excellent local amenities including a community-owned village store/cafe/post office, two pubs, an historic parish church and a thriving primary school. The latter has a swimming pool, which is open to families during the summer holidays. The Memorial Hall hosts many community and social activities and other events. Sports are catered for by popular cricket, tennis and bowls clubs. The nearest railway station is Welwyn North, less than 2 miles away, which provides fast regular services to London King's Cross in just 20 minutes. Access to the A1(M) J6 is only 3 miles away. The nearby towns of Welwyn Garden City, Hertford, Stevenage, St Albans and Hatfield also ensure that a wide array of facilities are within easy reach.
Buyers Information
In order to comply with the UK's Anti Money Laundering (AML) regulations, Bryan Bishop and Partners are required to confirm the identity of all prospective buyers once an offer being accepted. We use a third party, Identity Verification System to do so and there is a nominal charge of £48 (per person) including VAT for this service.
- COUNCIL TAXA payment made to your local authority in order to pay for local services like schools, libraries, and refuse collection. The amount you pay depends on the value of the property.Read more about council Tax in our glossary page.
- Ask agent
- PARKINGDetails of how and where vehicles can be parked, and any associated costs.Read more about parking in our glossary page.
- Yes
- GARDENA property has access to an outdoor space, which could be private or shared.
- Yes
- ACCESSIBILITYHow a property has been adapted to meet the needs of vulnerable or disabled individuals.Read more about accessibility in our glossary page.
- Ask agent
Margery Lane, Tewin
Add an important place to see how long it'd take to get there from our property listings.
__mins driving to your place
Get an instant, personalised result:
- Show sellers you’re serious
- Secure viewings faster with agents
- No impact on your credit score
Your mortgage
Notes
Staying secure when looking for property
Ensure you're up to date with our latest advice on how to avoid fraud or scams when looking for property online.
Visit our security centre to find out moreDisclaimer - Property reference 33895424. The information displayed about this property comprises a property advertisement. Rightmove.co.uk makes no warranty as to the accuracy or completeness of the advertisement or any linked or associated information, and Rightmove has no control over the content. This property advertisement does not constitute property particulars. The information is provided and maintained by Bryan Bishop and Partners, Welwyn. Please contact the selling agent or developer directly to obtain any information which may be available under the terms of The Energy Performance of Buildings (Certificates and Inspections) (England and Wales) Regulations 2007 or the Home Report if in relation to a residential property in Scotland.
*This is the average speed from the provider with the fastest broadband package available at this postcode. The average speed displayed is based on the download speeds of at least 50% of customers at peak time (8pm to 10pm). Fibre/cable services at the postcode are subject to availability and may differ between properties within a postcode. Speeds can be affected by a range of technical and environmental factors. The speed at the property may be lower than that listed above. You can check the estimated speed and confirm availability to a property prior to purchasing on the broadband provider's website. Providers may increase charges. The information is provided and maintained by Decision Technologies Limited. **This is indicative only and based on a 2-person household with multiple devices and simultaneous usage. Broadband performance is affected by multiple factors including number of occupants and devices, simultaneous usage, router range etc. For more information speak to your broadband provider.
Map data ©OpenStreetMap contributors.







