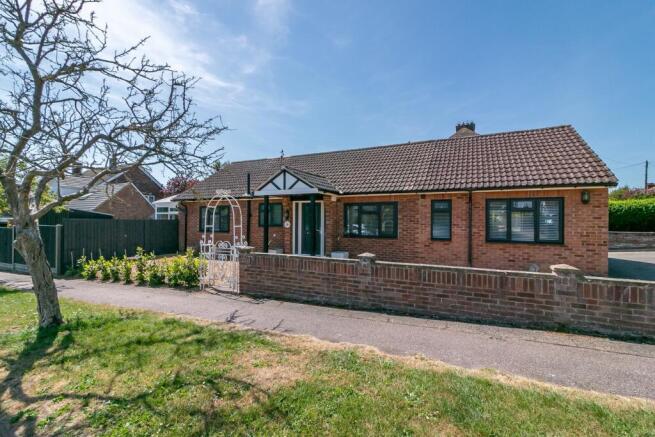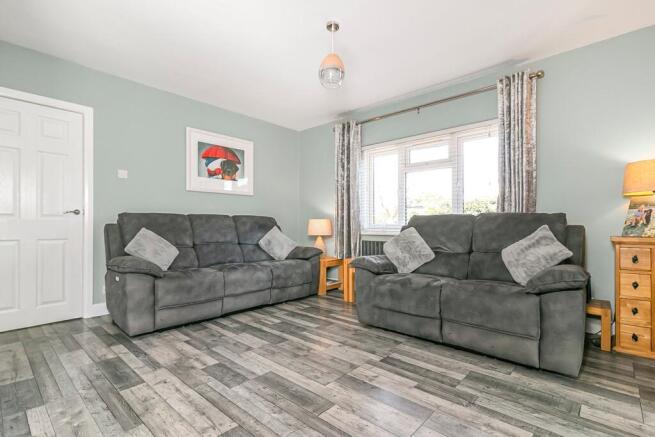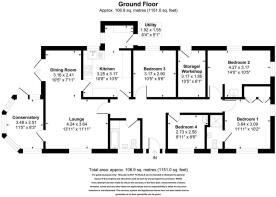Grange Lane, Bromham, Bedford, MK43

- PROPERTY TYPE
Detached Bungalow
- BEDROOMS
4
- BATHROOMS
2
- SIZE
Ask agent
- TENUREDescribes how you own a property. There are different types of tenure - freehold, leasehold, and commonhold.Read more about tenure in our glossary page.
Freehold
Key features
- Guide Price £500k to £550k. A proper layout that works - open-plan living, zoned spaces, and room for everyone to spread out or come together
- Stylish modern kitchen with gloss cabinetry, integrated appliances, and space to cook, chat and keep an eye on what’s going on
- Handy utility room that keeps the laundry and storage tucked neatly out of the way
- Conservatory with a newly fitted warm roof — not just a glass bolt-on, but a usable, cosy extra room for all seasons
- Main bedroom with an en-suite - so no waiting for the shower in the morning rush
- Three further bedrooms offering flexibility - ideal for guests, work-from-home setups or as dedicated hobby spaces
- Family bathroom with a bath and shower over - great for a quick rinse in the morning or a long soak at the end of the day
- Private rear garden with patio and lawn - space to relax in the sun or fire up the BBQ for an evening with friends
- Driveway with space for more than one car - no squeezing into tight spots and space for visitors to park off road
- Located in Bromham - village feel, handy local shops, and great links into Bedford, the A421 and train stations for a smooth commute
Description
GUIDE PRICE £500,000 to £550,000
Bungalows Like This Are Becoming Harder To Find - especially ones with this much space, flexibility, and a setting that balances countryside living with access to everyday essentials and strong transport links.
It’s the kind of home that works just as well for a growing family as it does for someone thinking long-term. There’s room to spread out, space to entertain, and no stairs to worry about - now or later.
The main living area offers space to relax, gather, or switch off at the end of the day. Whether it’s quiet evenings or a house full of guests, there’s a natural flow that makes everyday life feel easy.
Recently upgraded with a warm roof, the adjoining conservatory is now a usable, welcoming part of the home all year round - not just when the sun’s out.
The kitchen is bright and well-equipped, with sleek cabinetry, loads of prep space, a double oven, and an induction hob - great for those who enjoy cooking or simply want to get the most out of mealtimes.
A separate utility room keeps the washing machine and laundry out of sight.
When it’s time to recharge, all four bedrooms are a good size. The main bedroom includes an en-suite, while the remaining rooms offer flexibility - whether you’re welcoming guests, setting up a workspace, or accommodating family. The modern bathroom includes a full-sized bath with a shower over - ideal for quick mornings and slow soaks alike.
Outside, the rear garden has a generous patio and a neat lawn - a safe and private space that’s easy to enjoy and easy to maintain.
Got a car or two? The driveway offers space for multiple vehicles in tandem, giving you proper off-street parking without taking up garden space. It’s practical, low-maintenance, and means you’ll never need to fight for a spot on the road. No more wondering where to park when friends or family visit.
The location gives you the best of both worlds - village life with the benefit of local shops, schools, and easy links into Bedford. Train stations at Bedford and Kempston Hardwick are within reach, and the A421, M1 and A1 all offer straightforward road connections.
So why wait? Give the friendly team at Leysbrook a call today and book your viewing - this home won't be on the market for long!
| ADDITIONAL INFORMATION
Council Tax Band - E
EPC Rating - D
| GROUND FLOOR
Lounge: Approx 13' 11" x 11' 11" (4.24m x 3.64m)
Kitchen: Approx 10' 8" x 10' 5" (3.25m x 3.17m)
Dining Room: Approx 10' 5" x 7' 11" (3.16m x 2.41m)
Utility Room: Approx 6' 4" x 5' 1" (1.92m x 1.55m)
Conservatory: Approx 11' 5" x 8' 3" (3.48m x 2.51m)
Bedroom One: Approx 11' 11" x 10' 2" (3.64m x 3.09m)
En-suite: Approx 8' 6" x 3' 1" (2.59m x 0.94m)
Bedroom Two: Approx 14' 0" x 10' 5" (4.27m x 3.17m)
Bedroom Three: Approx 10' 5" x 9' 6" (3.17m x 2.90m)
Bedroom Four: Approx 8' 11" x 8' 6" (2.73m x 2.58m)
Bathroom: Approx 8' 2" x 6' 6" (2.49m x 1.98m)
| OUTSIDE
Driveway providing off road parking for 4/5 cars
Storage / workshop: Approx 10' 5" x 6' 1" (3.17m x 1.85m)
Enclosed rear garden with patio area
Brochures
Brochure 1- COUNCIL TAXA payment made to your local authority in order to pay for local services like schools, libraries, and refuse collection. The amount you pay depends on the value of the property.Read more about council Tax in our glossary page.
- Band: E
- PARKINGDetails of how and where vehicles can be parked, and any associated costs.Read more about parking in our glossary page.
- Driveway,Off street
- GARDENA property has access to an outdoor space, which could be private or shared.
- Yes
- ACCESSIBILITYHow a property has been adapted to meet the needs of vulnerable or disabled individuals.Read more about accessibility in our glossary page.
- Ask agent
Grange Lane, Bromham, Bedford, MK43
Add an important place to see how long it'd take to get there from our property listings.
__mins driving to your place
Get an instant, personalised result:
- Show sellers you’re serious
- Secure viewings faster with agents
- No impact on your credit score
Your mortgage
Notes
Staying secure when looking for property
Ensure you're up to date with our latest advice on how to avoid fraud or scams when looking for property online.
Visit our security centre to find out moreDisclaimer - Property reference 29066563. The information displayed about this property comprises a property advertisement. Rightmove.co.uk makes no warranty as to the accuracy or completeness of the advertisement or any linked or associated information, and Rightmove has no control over the content. This property advertisement does not constitute property particulars. The information is provided and maintained by Leysbrook, Letchworth. Please contact the selling agent or developer directly to obtain any information which may be available under the terms of The Energy Performance of Buildings (Certificates and Inspections) (England and Wales) Regulations 2007 or the Home Report if in relation to a residential property in Scotland.
*This is the average speed from the provider with the fastest broadband package available at this postcode. The average speed displayed is based on the download speeds of at least 50% of customers at peak time (8pm to 10pm). Fibre/cable services at the postcode are subject to availability and may differ between properties within a postcode. Speeds can be affected by a range of technical and environmental factors. The speed at the property may be lower than that listed above. You can check the estimated speed and confirm availability to a property prior to purchasing on the broadband provider's website. Providers may increase charges. The information is provided and maintained by Decision Technologies Limited. **This is indicative only and based on a 2-person household with multiple devices and simultaneous usage. Broadband performance is affected by multiple factors including number of occupants and devices, simultaneous usage, router range etc. For more information speak to your broadband provider.
Map data ©OpenStreetMap contributors.




