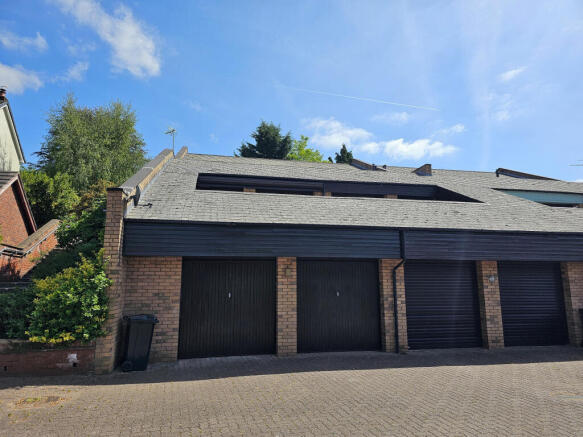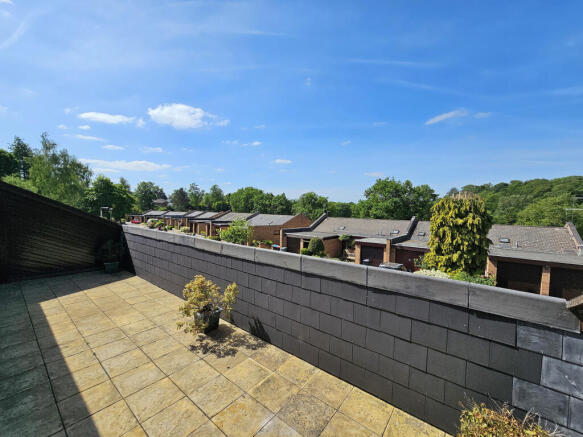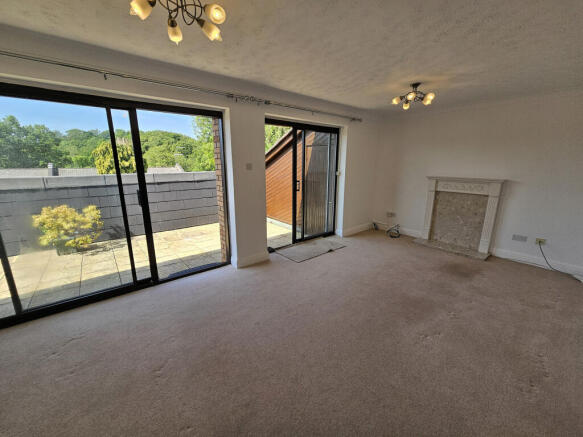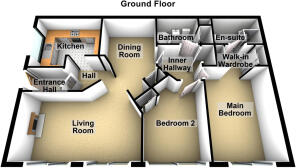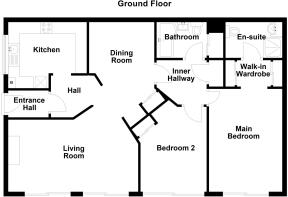
The Downs, Delamere Park, Northwich, CW8

Letting details
- Let available date:
- Now
- Deposit:
- £1,500A deposit provides security for a landlord against damage, or unpaid rent by a tenant.Read more about deposit in our glossary page.
- Min. Tenancy:
- Ask agent How long the landlord offers to let the property for.Read more about tenancy length in our glossary page.
- Let type:
- Long term
- Furnish type:
- Unfurnished
- Council Tax:
- Ask agent
- PROPERTY TYPE
Apartment
- BEDROOMS
2
- BATHROOMS
2
- SIZE
Ask agent
Key features
- Fitted Kitchen
- Double glazing
- Ensuite
- Rural Setting
- Roof Terrace
- Double Garage
Description
This lovely APARTMENT, is set on the unique & popular rural development of Delamere Park & included within the rent, is full use of the on site facilities.
The apartment is warmed by gas fired central heating & UPVc double glazing & boasts spacious & well presented accommodation throughout, which includes; entrance hall, kitchen, lounge with two sliding doors to the roof terrace, dining area, modern bathroom, second bedroom with built-in wardrobes & sliding doors to the roof terrace & principal bedroom with dressing area, including built-in wardrobes & ensuite shower room & sliding door to the roof terrace.
Externally, there if a paved roof terrace with lovely views & access to the double garage.
Delamere Park is a unique development, which offers a rural setting & boasts the calm of countryside living, with a strong community lifestyle.
The development was established in the late 1970s' and has become a highly desirable & sought after place to live, due to its exclusive facilities. Residents have access to & can utilise private facilities, which include, a well equipped and landscaped children's play area, tennis & squash courts, swimming pool, function room, bar & lounge.
The property is well placed for commuter links, offering excellent access to the commercial centres of the North West via the A49 & M56 motorway, which links to Manchester and the wider motorway network. There is a rail connection at Cuddington, which provides access to Manchester & Chester line & in addition there are direct rail services from the nearby village of Hartford, to London Euston, with arrival in around 2 hours. Manchester (approx20 miles) and Liverpool (approx 18 miles) have International Airports & are within a 30minute drive. The property is located within 45 minutes drive of MediaCityUK, which is one of the fastest growing TV and radio broadcasting hubs in the United Kingdom.
For the equestrian enthusiast in the local vicinity there is Polo at the Cheshire Polo Club near Tarporley, Horseracing at Chester, Haydock, Aintree and the excellent Somerford Park Equestrian Centre is approximately 19miles away.
The area as a whole is noticeable for the numerous walks, rides and climbs, interesting meres, canals and rivers, country parks and dozens of places to visit within a comfortable travelling distance. For the avid walker, the property is also located on the doorstep to some of Cheshire's finest countryside, with excellent walks along the Sandstone Trail and through Delamere Forest, so you can blow the cobwebs away & take in some beautiful country walks & scenery.
However, for those wanting a day out, a little further afield you will find Chester Zoo, Cheshire Oaks Designer Outlet, Beeston Castle, Ice-Cream Farms, Chill Factory for the avid indoor skier & rock climber & The Trafford Centre, with its Cinema, Crazy Golf & eateries. Those who enjoy sport can take advantage of golf clubs including Delamere, Sandiway, Whitegate & Frodsham. There is also a renowned motor racing circuit at Oulton Park, horse racing at Chester & Haydock and football clubs at Manchester & Liverpool.
Entrance Hall
Accessed via a UPVc double glazed front door, with glazed side panel. Neutral decor, carpet flooring, storage cupboard & coving.
Kitchen - 2.87 x 3.29 m (9′5″ x 10′10″ ft)
With a UPVc double glazed window to the side. Fitted with a range of wall & base units, with work top incorporating a single drainer sink unit with mixer taps over & four ring electric hob. Neutral decor, linoleum flooring, boiler, extractor hood, oven, microwave & space & plumbing for a dishwasher, washing machine & tall fridge/freezer.
Dining Area - 3.03 x 2.84 m (9′11″ x 9′4″ ft)
Neutral decor, carpet flooring, radiator, built-in storage with sliding mirrored doors & thermostat.
Living Room - 3.14 x 5.66 m (10′4″ x 18′7″ ft)
With two double glazed sliding patio doors to the roof terrace. Neutral decor, carpet flooring, coving, radiator & feature fireplace with wooden surround.
Inner Hallway
Neutral decor, carpet flooring, radiator & storage cupboard.
Bathroom - 1.93 x 2.18 m (6′4″ x 7′2″ ft)
Fitted with a modern three piece suite, comprising; low level WC, pedestal wash hand basin & panelled L shaped bath with electric shower & glass shower screen. Panelled walls, linoleum flooring, shaver light, radiator & storage cupboard with sliding mirrored doors.
Bedroom Two - 3.56 x 2.88 m (11′8″ x 9′5″ ft)
With double glazed sliding patio doors to the roof terrace. Neutral decor, carpet flooring, coving, radiator & double built-in wardrobes with sliding mirrored doors.
Main Bedroom - 4.48 x 3.17 m (14′8″ x 10′5″ ft)
With double glazed sliding patio doors to the roof terrace. Neutral decor, carpet flooring, coving, radiator & dressing area with two built-in wardrobes with sliding mirrored doors & leading to the ensuite.
Ensuite Shower Room - 1.56 x 2.47 m (5′1″ x 8′1″ ft)
Fitted with a three piece suite, comprising; low level WC, wash hand basin with vanity storage under & shower unit with electric shower. Tiled floor to ceiling on all walls, mirror, radiator, shaver socket & linoleum flooring.
Outside
The property offers a paved roof terrace with lighting & lovely views & doorway, which leads to the double garage with electric doors & storage.
Garage measure 5.02 x 5.38 & has two separate door entrances.
- COUNCIL TAXA payment made to your local authority in order to pay for local services like schools, libraries, and refuse collection. The amount you pay depends on the value of the property.Read more about council Tax in our glossary page.
- Band: D
- PARKINGDetails of how and where vehicles can be parked, and any associated costs.Read more about parking in our glossary page.
- Yes
- GARDENA property has access to an outdoor space, which could be private or shared.
- Ask agent
- ACCESSIBILITYHow a property has been adapted to meet the needs of vulnerable or disabled individuals.Read more about accessibility in our glossary page.
- Ask agent
The Downs, Delamere Park, Northwich, CW8
Add an important place to see how long it'd take to get there from our property listings.
__mins driving to your place
Notes
Staying secure when looking for property
Ensure you're up to date with our latest advice on how to avoid fraud or scams when looking for property online.
Visit our security centre to find out moreDisclaimer - Property reference 641. The information displayed about this property comprises a property advertisement. Rightmove.co.uk makes no warranty as to the accuracy or completeness of the advertisement or any linked or associated information, and Rightmove has no control over the content. This property advertisement does not constitute property particulars. The information is provided and maintained by Bowyer Estates Ltd, Northwich. Please contact the selling agent or developer directly to obtain any information which may be available under the terms of The Energy Performance of Buildings (Certificates and Inspections) (England and Wales) Regulations 2007 or the Home Report if in relation to a residential property in Scotland.
*This is the average speed from the provider with the fastest broadband package available at this postcode. The average speed displayed is based on the download speeds of at least 50% of customers at peak time (8pm to 10pm). Fibre/cable services at the postcode are subject to availability and may differ between properties within a postcode. Speeds can be affected by a range of technical and environmental factors. The speed at the property may be lower than that listed above. You can check the estimated speed and confirm availability to a property prior to purchasing on the broadband provider's website. Providers may increase charges. The information is provided and maintained by Decision Technologies Limited. **This is indicative only and based on a 2-person household with multiple devices and simultaneous usage. Broadband performance is affected by multiple factors including number of occupants and devices, simultaneous usage, router range etc. For more information speak to your broadband provider.
Map data ©OpenStreetMap contributors.
