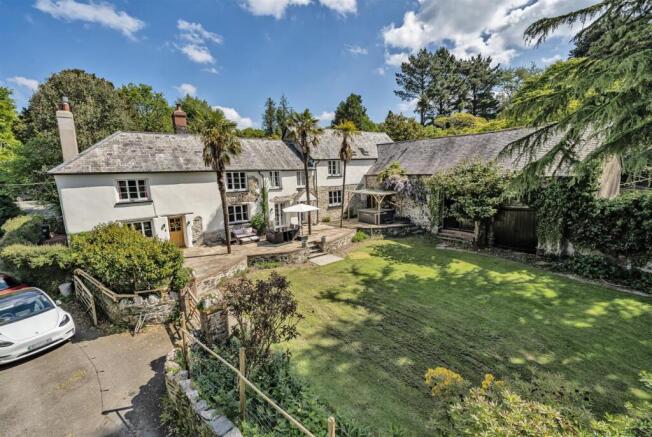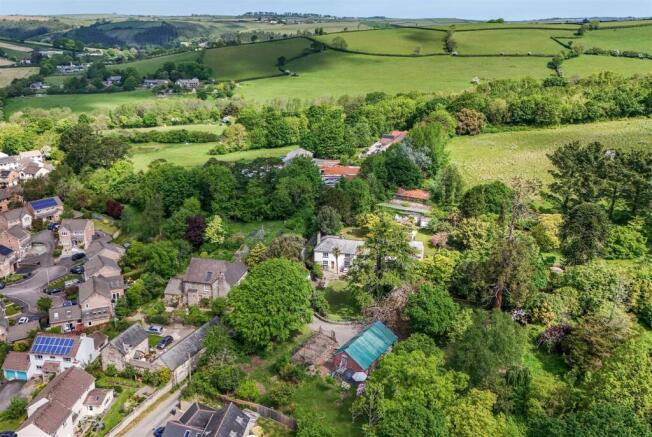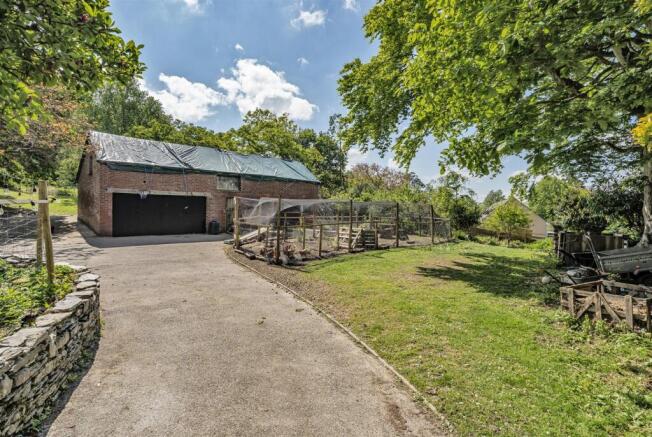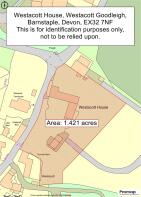
Westacott, Goodleigh, Barnstaple

- PROPERTY TYPE
Detached
- BEDROOMS
4
- BATHROOMS
3
- SIZE
Ask agent
- TENUREDescribes how you own a property. There are different types of tenure - freehold, leasehold, and commonhold.Read more about tenure in our glossary page.
Freehold
Key features
- Hall, Cloakroom, 3 Reception Rooms
- Kitchen/Breakfast Room with Aga
- Larder/Boot Room, Utility Room
- 3 Principal Bedrooms, 2 Bathrooms
- Self Contained Apartment/Annexe;
- Bed 4, Reception/Bed 5, Kitchen, Bath
- Attached period barn with potential
- Period stable barn with lapsed consent
- Beautiful, well established gardens
- Council Tax Bands G & A. Freehold
Description
Situation & Amenities - In terms of location, the property enjoys the best of all worlds, being set off and elevated above a quiet ‘no through’ lane, on the semi-rural outskirts of Barnstaple, yet there is access nearby to footpaths, cycle paths, play area, nursery/primary school, local shops and takeaways, as well as bus services and Tesco. Barnstaple, the regional centre, is about 2 miles and offers the area’s main business, commercial, shopping and leisure venues, as well as live theatre and district hospital. At Barnstaple there is also access to the A361 North Devon Link Road, which provides communications to and from North Devon, connecting directly as it does to Jct.27 of the M5 Motorway to the east side of Tiverton, where there is also the Parkway railway station (London Paddington in just over 2 hours). About ½ hour by car, the dramatic North Devon coastline offers beaches at Instow, together with sailing and further renowned surfing beaches at Croyde, Putsborough, Woolacombe and Saunton (also with Championship Golf Course). A similar distance to the North East there is access onto the Exmoor National Park, providing outstanding riding and walking. In addition to the local primary school, there is a good choice of other state schools within the Barnstaple area, as well as private schools including Kingsley at Bideford, West Buckland and Blundell’s at Tiverton. The nearest international airports are at Bristol and Exeter.
Description - This fine period farmhouse, with attached threshing barn, dates originally from the 16th Century, remodelled in the late 17th Century when the barn was added. The property presents elevations of painted render and exposed stone and cob, beneath slates roofs. The property and barn is ‘L’ shaped, with the barn extending at right angles to the front right side of the farmhouse, and this offers scope for conversion to additional accommodation subject to any necessary planning permission. The property is Grade II listed as being of architectural and historical importance. Within recent years the house has been sympathetically modernised and now combines many original period features with quality 21st Century refinements. Some of the most notable improvements undertaken within the last 4 years include: overhaul of the roof using Delabole slate, re-rendering of the external elevations using lime render, re-pointing, new wiring and plumbing, some new bathrooms, new kitchen, new 50kw boiler and water tank. The vendors have also created a self-contained Apartment within the First Floor of the house, which comprises: LIVING ROOM/KITCHEN, double BEDROOM and SHOWER ROOM. This is suitable for guests, relatives, or alternative uses such as offices, studio, Air B’n’B etc, or could potentially be brought back into the main house subject to a purchaser’s requirements. In addition to the Threshing Barn, there is a substantial detached former stable block of brick construction. Planning permission and listing approval was achieved on 15.01.21 under North Devon Council Planning References 72472 and 72533 for conversion of this into a separate 4 bedroom detached residential dwelling with double garage. This consent has lapsed, but we understand there is potential to reinstate this, subject to a buyer’s requirements. The house is complemented by secluded ‘oasis’ gardens, which we understand were originally a nursery and are therefore stocked with masses of beautiful well-established specimen trees and shrubs. All in all, Westacott House is a fabulous character family home, offering versatile accommodation with potential for dual occupation, home and income, and further development opportunities subject to planning permission, all peacefully situated but extremely convenient. This is certainly a property that needs to be viewed internally to be fully appreciated.
Accommodation - GROUND FLOOR
Portico entrance. Multi-pane glazed doors to ENTRANCE HALL herringbone block flooring. CLOAKROOM low level wc, pedestal wash basin, recessed shelving. REAR HALL coat pegs and door to REAR COURTYARD. CINEMA/TV ROOM fireplace with fitted wood burner, ornate carved wooden surround, slate hearth, stripped wood flooring, exposed beam, window shutters. LOBBY with walk-in STORE ROOM. SITTING/MUSIC ROOM Inglenook fireplace, fitted wood burner, slate hearth, exposed stone wall and beams, recessed area. Door to THRESHING BARN (described later). Returning to the ENTRANCE HALL – DINING ROOM Inglenook fireplace, fitted wood burner, pair of casement doors to FRONT TERRACE, window shutters, herringbone block flooring, exposed beam. COUNTRY KITCHEN/BREAKFAST ROOM excellent range of bespoke units in painted wood, topped by slate worksurfaces incorporating Belfast sink, integrated dishwasher, Inglenook with Bressumer and recessed gas-fired Aga for Winter cooking and background heat, separate Rangemaster incorporating electric ovens and gas hob all for Summer cooking, exposed stone wall, central island/breakfast bar matching the rest of the kitchen with wine chiller and wine bottle holders beneath, double aspect outlook, stable door to FRONT TERRACE, stone flagged flooring. Double door to UTILITY/BOOT ROOM in a number of sections, doors at each end to GARDEN and COURTYARD.
FIRST FLOOR
LANDING built-in LINEN CUPBOARD. BEDROOM 1 exposed beam. ENSUITE SHOWER ROOM shower cubicle with drench overhead unit, stone effect tiled surround, low level wc, pedestal wash basin, wood effect flooring, extractor fan. BEDROOM 2 recessed hanging rail, ornamental fireplace (this room is large enough to potentially divide in two). BEDROOM 3 double aspect, formerly two bedrooms, this bedroom is in two distinct zones, separated by an open arch. The bedroom zone then leads through to the DRESSING/WORKSTATION AREA with clothes hanging recess. FAMILY BATHROOM with ball and claw footed acrylic bath, freestanding tap/shower attachment, tiled shower cubicle with hand held and drench units, glass shower screen, pedestal wash basin, low level wc, slate flooring. Adjacent LAUNDRY ROOM with single drainer porcelain sink, adjoining worksurfaces, plumbing for washing machine, further worksurfaces/folding area.
The Apartment is approached externally at First Floor level and has a half-glazed stable door directly into the LIVING/DINING ROOM/KITCHEN – double aspect, Inglenook fireplace with fitted wood burner. The kitchen units are in a light oak theme with slate effect worksurfaces, single drainer stainless steel sink unit, plumbing for washing machine, space for fridge, free-standing electric cooker with extractor hood, wood effect flooring adjacent to the kitchen units. DOUBLE BEDROOM with trap to loft space. SHOWER ROOM with hand held and drench units, stone effect tiled surround, pedestal wash basin, low level wc, wood effect flooring. The Apartment has a designated GARDEN and TERRACE, and there is currently a friendly arrangement allowing vehicular access over an adjoining access owned by a third party.
The Threshing Barn - This is attached to the main house, but also completely self-contained. Accordingly, any conversion could intercommunicate or be entirely separate. The main barn is accessed to the front via a wide threshing door of two leaves, with opposing doors to the rear. There is a double height vaulted ceiling and mezzanine level above and a workshop below, which is accessed separately. On the other side of the barn is the room which connects with the main house, and this houses the Worcester wall-mounted gas-fired boiler for central heating and domestic hot water, as well as water cylinder and other plant. Attached at the opposite end is a small open-fronted store.
Outside - From the lane, the driveway rises to the first of two 5-bar gates. The drive provides ample parking and turning space. Between the drive and the front of the property is an enclosed area of GARDEN – mainly laid to lawn with well-stocked borders. Immediately adjacent to the front elevation of the house is an extensive shaped TERRACE. There is a BBQ AREA and a covered HOT TUB. The HOT TUB itself is available by separate negotiation if required. A mature wisteria is trained over the front of the Threshing Barn. To the rear of the house there is a narrow COURTYARD AREA. Steps lead up to the rear GARDEN which is that designated to the Apartment. Returning to the main drive, to the right of this is the DETACHED BRICK STABLE BLOCK, currently utilised as storage and to accommodate poultry and goats. The gardens then run behind this and to the right of the house and Threshing Barn, and these are predominantly laid to sweeping lawns/grass, interspersed with many beautiful mature shrubs and trees, including some wonderful camelias, magnolias, rhododendrons, etc. The gardens back onto open countryside and provide a good deal of seclusion and privacy, amounting to approximately 1.42 acres.
Services - All mains services are connected. Gas-fired central heating. According to Ofcom, Ultrafast broadband is available in the area, and mobile signal is likely from multiple network providers. For further information please visit
Directions - W3W//////atlas.fruit.secure
Take the road from Barnstaple towards Goodleigh. After about ¾ mile bear right signed Westacott. Follow the road for a further ½ mile or so and as it bears to the left, turn right into the no-through road. Continue for about another 1/3 mile and the property will be found on the left-hand side, identified by our For Sale board.
Brochures
Westacott, Goodleigh, Barnstaple- COUNCIL TAXA payment made to your local authority in order to pay for local services like schools, libraries, and refuse collection. The amount you pay depends on the value of the property.Read more about council Tax in our glossary page.
- Band: G
- PARKINGDetails of how and where vehicles can be parked, and any associated costs.Read more about parking in our glossary page.
- Yes
- GARDENA property has access to an outdoor space, which could be private or shared.
- Yes
- ACCESSIBILITYHow a property has been adapted to meet the needs of vulnerable or disabled individuals.Read more about accessibility in our glossary page.
- Ask agent
Westacott, Goodleigh, Barnstaple
Add an important place to see how long it'd take to get there from our property listings.
__mins driving to your place
Your mortgage
Notes
Staying secure when looking for property
Ensure you're up to date with our latest advice on how to avoid fraud or scams when looking for property online.
Visit our security centre to find out moreDisclaimer - Property reference 33894271. The information displayed about this property comprises a property advertisement. Rightmove.co.uk makes no warranty as to the accuracy or completeness of the advertisement or any linked or associated information, and Rightmove has no control over the content. This property advertisement does not constitute property particulars. The information is provided and maintained by Stags, Barnstaple. Please contact the selling agent or developer directly to obtain any information which may be available under the terms of The Energy Performance of Buildings (Certificates and Inspections) (England and Wales) Regulations 2007 or the Home Report if in relation to a residential property in Scotland.
*This is the average speed from the provider with the fastest broadband package available at this postcode. The average speed displayed is based on the download speeds of at least 50% of customers at peak time (8pm to 10pm). Fibre/cable services at the postcode are subject to availability and may differ between properties within a postcode. Speeds can be affected by a range of technical and environmental factors. The speed at the property may be lower than that listed above. You can check the estimated speed and confirm availability to a property prior to purchasing on the broadband provider's website. Providers may increase charges. The information is provided and maintained by Decision Technologies Limited. **This is indicative only and based on a 2-person household with multiple devices and simultaneous usage. Broadband performance is affected by multiple factors including number of occupants and devices, simultaneous usage, router range etc. For more information speak to your broadband provider.
Map data ©OpenStreetMap contributors.










