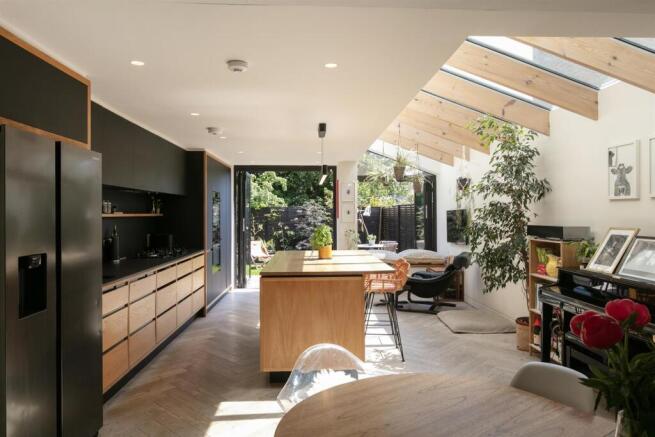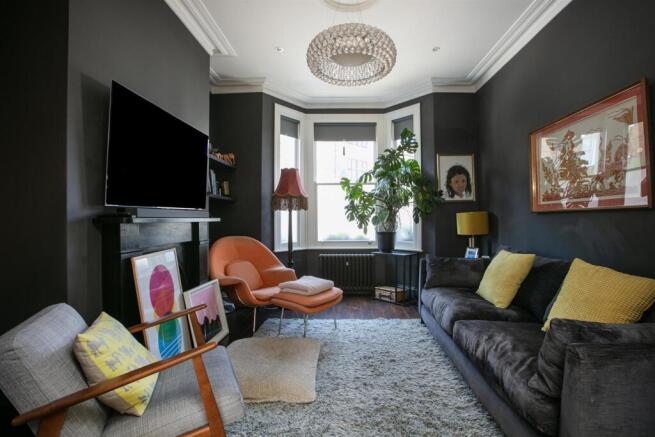
Ivanhoe Road, Camberwell, SE5

- PROPERTY TYPE
Terraced
- BEDROOMS
4
- BATHROOMS
3
- SIZE
1,839 sq ft
171 sq m
- TENUREDescribes how you own a property. There are different types of tenure - freehold, leasehold, and commonhold.Read more about tenure in our glossary page.
Freehold
Key features
- Architect-Designed Double-Height Living Area
- Bespoke Kitchen with Underfloor Heating
- Double Glazed Sash Windows Throughout
- Period Features
- Freehold
Description
Utterly Amazing Four Bedroom Period Home with Sublime Split-Level Living Area.
Seeing is believing this astounding four bedder! Boasting a uniquely impressive full width, double-height, split-level kitchen/diner, the property was designed by architect's Studio Mash. The living space flows beautifully to afford unbeatable lounging, dining, entertaining and cooking space. Completely renovated in 2013, the property comprises four lovely bedrooms (master en suite and with dressing room), second en suite and family bathroom. This area is friendly and wonderfully connected - within easy reach of East Dulwich, Bellenden Village, Peckham and Camberwell. Transport is a cinch with nearby East Dulwich Station offering swift services to London Bridge. Denmark Hill has Victoria services and the much loved London Overground Line which will whisk you to Clapham, Shoreditch and Canada Water for the Jubilee Line. The property also comes with a key for the much-loved Lettsom Gardens. This area is in the catchment for numerous highly considered schools including The Belham on Bellenden Road and the East Dulwich Charter.
An arched recessed portico leads inward via an original door with frosted panes. The inner hall has dado rails, original cornicing and a tasteful school house radiator. This leads open-plan to a raised mezzanine, where you can fully appreciate the depth, width and double-height of that marvellous living area/kitchen. A formal lounge fronts the street dipping into a wide bay window. Dulcet wall tones, period feature fireplace and more tasteful cornicing make for a tasteful space. The ballustrade and staircase are each bespoke, based on Emo Goldfinger design and fabricated locally in Peckham.
Descending a half flight from the mezzanine you reach a sizeable dining area with double height ceilings. One could comfortably seat 14! There's also a super handy recessed storage space aptly dubbed 'the play cave'. It allows for a swift clearing of any amount of whatnot. This is in addition to a large cellar of 1.6m high - it's perfect for additional storage. The dining area runs uninterrupted to the kitchen which is bathed in light by a run of vaulted skylights. Bespoke hardwood counters and cabinetry (co-designed with WG Studio - an up-and-coming south London-based duo) include a large island with breakfast bar. The cabinets include 500 handcut dovetail joints for a degree of craftsmanship rarely seen. There's a magical window seat neatly tucked to the rear that frames some lovely garden views. The garden itself is accessed through floor to ceiling bi-fold glass doors and benefits from a sunny appointment. There's a brick-bed patio, raised planters and low-maintenance astro-turf. It steals direct sunlight till 5pm or even later in the summer months.
Back inside you ascend from the mezzanine to the first return where the first of your double bedrooms peers rear over the garden. A bright, stylish bathroom with underfloor heating sits next door with parquet-style tiling and some rather wonderful avian-inspired wallpaper. Upward to the first floor you find a lavish master suite. Renovated in 2024, it incorporates a comfortable front-facing bedroom, adjoining dressing room with recessed storage and a lovely rear-facing en suite with double walk-in shower. A third bedroom faces rear toward the garden. The top floor hosts the fourth and final bedroom - a versatile dual aspect room with floating fitted storage, adjoining en suite and snazzy lime walls.
This is a wonderful pocket of south Camberwell on the borders of East Dulwich. The London Overground at Denmark Hill offers fast and frequent services to Clapham High Street, Clapham Junction, Islington, Shoreditch and Canary Wharf (via Canada Water). This is in addition to regular Victoria services. East Dulwich is great for London Bridge. Both are walkable in less than 10 minutes. You can get the weekly shop done in the Sainsbury's Superstore on Dog Kennel Hill, just a few minutes away on foot. Or head down to Lordship Lane for more interesting shops and some fantastic foodie outlets. If you don't want to cook, you have the lovely Victoria Inn gourmet pub in Bellenden Village and there are a further host of fab watering holes in Camberwell. We love The Hermit's Cave and The Camberwell Arms for an award winning roast.
Tenure: Freehold
Council Tax Band: E
Brochures
Ivanhoe Road, Camberwell, SE5- COUNCIL TAXA payment made to your local authority in order to pay for local services like schools, libraries, and refuse collection. The amount you pay depends on the value of the property.Read more about council Tax in our glossary page.
- Band: E
- PARKINGDetails of how and where vehicles can be parked, and any associated costs.Read more about parking in our glossary page.
- Ask agent
- GARDENA property has access to an outdoor space, which could be private or shared.
- Yes
- ACCESSIBILITYHow a property has been adapted to meet the needs of vulnerable or disabled individuals.Read more about accessibility in our glossary page.
- Ask agent
Ivanhoe Road, Camberwell, SE5
Add an important place to see how long it'd take to get there from our property listings.
__mins driving to your place
Get an instant, personalised result:
- Show sellers you’re serious
- Secure viewings faster with agents
- No impact on your credit score
Your mortgage
Notes
Staying secure when looking for property
Ensure you're up to date with our latest advice on how to avoid fraud or scams when looking for property online.
Visit our security centre to find out moreDisclaimer - Property reference 33895512. The information displayed about this property comprises a property advertisement. Rightmove.co.uk makes no warranty as to the accuracy or completeness of the advertisement or any linked or associated information, and Rightmove has no control over the content. This property advertisement does not constitute property particulars. The information is provided and maintained by Wooster & Stock, London. Please contact the selling agent or developer directly to obtain any information which may be available under the terms of The Energy Performance of Buildings (Certificates and Inspections) (England and Wales) Regulations 2007 or the Home Report if in relation to a residential property in Scotland.
*This is the average speed from the provider with the fastest broadband package available at this postcode. The average speed displayed is based on the download speeds of at least 50% of customers at peak time (8pm to 10pm). Fibre/cable services at the postcode are subject to availability and may differ between properties within a postcode. Speeds can be affected by a range of technical and environmental factors. The speed at the property may be lower than that listed above. You can check the estimated speed and confirm availability to a property prior to purchasing on the broadband provider's website. Providers may increase charges. The information is provided and maintained by Decision Technologies Limited. **This is indicative only and based on a 2-person household with multiple devices and simultaneous usage. Broadband performance is affected by multiple factors including number of occupants and devices, simultaneous usage, router range etc. For more information speak to your broadband provider.
Map data ©OpenStreetMap contributors.





