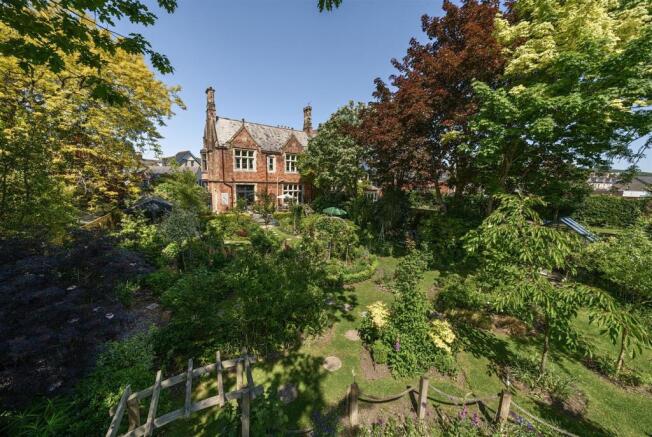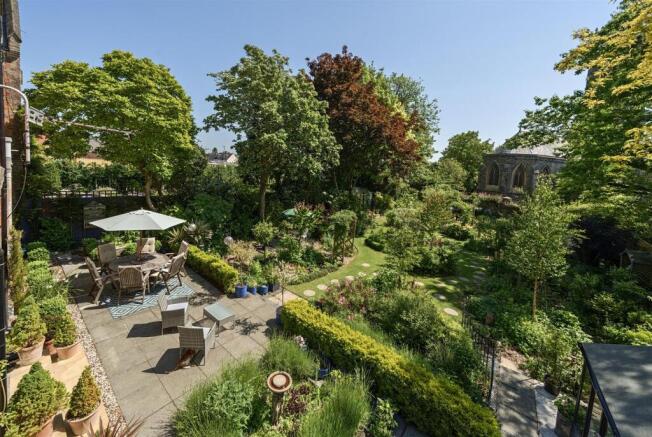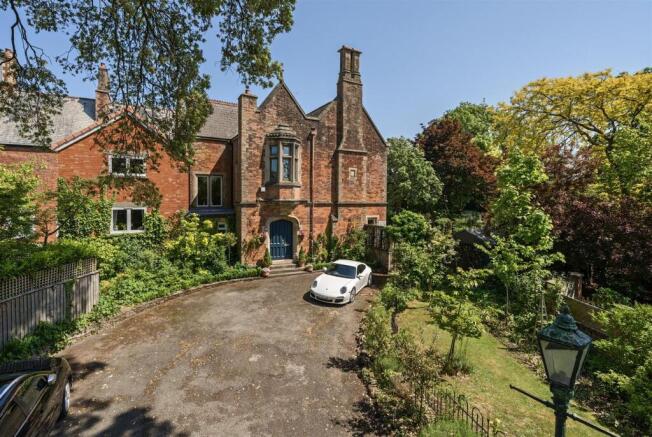
Barbican Terrace, Barnstaple

- PROPERTY TYPE
Semi-Detached
- BEDROOMS
4
- BATHROOMS
5
- SIZE
Ask agent
- TENUREDescribes how you own a property. There are different types of tenure - freehold, leasehold, and commonhold.Read more about tenure in our glossary page.
Freehold
Key features
- Receiving Hall, Cloakroom, Reception Hall
- Magnificent Sitting/Dining Room/Kitchen
- TV Room, Games Room, Library, Study
- Utility Room, Cellars/Workshops
- Grand original staircase. Many features
- 4 En Suite Bedrooms, Family Bathroom
- Summerhouse/Studio, Ample Parking
- Beautiful, well tended gardens
- Council Tax Band F
- Freehold
Description
Situation & Amenities - Mulberry House enjoys the best of all worlds in terms of position because it is quiet, backs onto Trinity Church, is set well back from the road, but at the same time the town centre is within comfortable level walking distance, as is Rock Park with delightful riverside walks and where the Tarka Trail (cycle and footpath) allows access to miles of scenic countryside. As the regional centre, Barnstaple offers the area’s main business, commercial, shopping and leisure and shopping venues, as well as Pannier Market, live theatre and district hospital. At Barnstaple there is a mainline train service to Exeter. The Link Road nearby also allows access in 45 minutes or so to Jct.27 of the M5 Motorway, and where Tiverton Parkway provides a fast service of trains to London Paddington in just over 2 hours. Less than 30 minutes by car are the sandy surfing beaches of Croyde, Putsborough, Saunton (also with Championship Golf Course) and Woolacombe. Exmoor National Park is a similar distance. Barnstaple provides a good choice of schools, otherwise notable private schools in the area include Kingsley at Bideford, West Buckland and Blundell’s at Tiverton. The nearest international airports are at Bristol and Exeter.
Description - Mulberry House is quite simply an exceptional property. It forms a wing of a substantial former Victorian Vicarage circa 1846, and presents elevations of brick with stone aperture surrounds to most doors and windows, with double glazed units, all beneath a slate roof. The interior really needs to be viewed to be fully appreciated, because the accommodation is not only generous and versatile, but is presented to a very high standard. During their tenure, the vendors have sympathetically restored the property and added their own flair and style to create a very special home, where quality 21st Century refinements sit well with many original period features. A particular feature of the property is the vendors’ use of striking colours and wallpapers in the majority of rooms. The house is complemented by the well-tended ‘oasis’ gardens, which are arranged as a series of external ‘rooms’, in order to follow the sun around, find shade and enjoy different vistas. The over-large Summerhouse is currently arranged for entertaining and Summer dining, but equally could be utilised as a studio/office etc. Planning permission has existed in the past under North Devon Council Planning Reference 57124 for the erection of garaging, but this has since lapsed. There may however be hope to reinstate this, subject to a buyer’s requirements. Given the number of en-suites, the property may also lend itself to home and income use, such as Air B’n’B etc. This is one of the finest properties currently available in Barnstaple, and so if you are looking for something interesting, unique and unusual with a manageable level garden, peacefully situated, where you can walk to the park along the river or to the theatre, this could be it!
Directions - W3W//////bronze.honey.couple
Leaving Barnstaple town centre, proceed along Queen Street to the roundabout. Turn left and then at the next roundabout take the 3rd exit and follow the slip road into Summerland Street, passing the shop. Continue to the end of the road and bear right into Barbican Terrace. Towards the bottom just before the entrance to the church, turn left into a private drive and the property will be seen directly in front with nameplate clearly displayed.
Services - All mains services. Gas-fired central heating. There is a fire alarm throughout the property. According to Ofcom, Ultrafast broadband is available in the area, and mobile signal is likely from several network providers. For further information please visit
Accommodation - Impressive pair of original front doors to RECEIVING HALL stone flagged floor. CLOAKROOM pedestal wash basin, low level wc, Victorian style flooring. Pair of leaded half-glazed doors to spacious RECEPTION HALL with fine grand original staircase rising to FIRST FLOOR (described later) stripped wood flooring. The ‘wow’ factor of the accommodation is the magnificent open-plan SITTING/DINING/BREAKFAST ROOM/KITCHEN – arranged in four distinct zones. The SITTING ROOM features an open stone fireplace, flanked by two display alcoves, each with fitted bookcases beneath. There is an ornate plaster ceiling rose and cornices. Stripped wood flooring leads through to the DINING ZONE and large open archway onto the KITCHEN/BREAKFAST ROOM ZONE. The Kitchen units are in a white theme, with polished granite worksurfaces. There is a central island incorporating double Belfast sink with integrated dishwasher and breakfast bar. Other appliances include Bosch electric oven, Bosch microwave, Bosch coffee maker, integrated fridge, Bosch induction hob, extractor fan. There are a pair of glazed doors leading directly onto the SUN TERRACE – ideal for Al fresco dining. Returning to the RECEPTION HALL, a lobby leads through to TV ROOM/SNUG with ornamental fireplace, stripped wood flooring. Open archway to STUDY RECESS. Saloon type doors and a window division with etching quoting ‘Welcome to Harry’s Bar’ lead into an excellent GAMES ROOM with glass roof lantern. From the RECEPTION HALL a staircase leads down to the Lower Ground Floor and first to a LIBRARY with pair of casement doors to GARDEN, CUPBOARD housing electrics, STORE ROOM off. Access to dry CELLARAGE/WORKSHOP with good ceiling height, stone flagged flooring. UTILITY ROOM/2ND KITCHEN in a white theme, topped with wood effect worksurfaces, Belfast sink, plumbing for washing machine, space for overspill fridge/freezer, range of storage cupboards, shelving and bench, underfloor heating, coat hooks half glazed door to REAR GARDEN, wood effect ceramic flooring. *SPECIAL NOTE – this area could potentially be converted into a self-contained suite, independently accessed via the rear garden, which is approached from a pathway off the main drive*.
Returning to the RECEPTION HALL the aforementioned grand staircase rises to the main landing with two mezzanine levels below it. Within the main LANDING there is a trap to the loft space and built-in STORAGE CUPBOARD. BEDROOM 1 window overlooking the garden and the church, open archway to DRESSING ROOM with ornamental fireplace, marble surround, window seat with cupboards beneath, range of fitted wardrobes. ENSUITE SHOWER ROOM with cubicle, hand held and drench units, aquaboard surround, glass shower screen, low level wc, his’n’her wash basins, cupboards under, twin illuminated wall mirrors, stone effect tiled flooring, underfloor heating. BEDROOM 2 also with views over the garden towards the church, two single built-in wardrobes – 1 mirror-fronted, painted wooden floorboards. ENSUITE SHOWER ROOM with corner cubicle, aquaboard surround, low level wc, pedestal wash basin, heated towel rail/radiator. FAMILY BATHROOM/SHOWER ROOM beautifully fitted and featuring a free-standing tub acrylic bath with free-standing taps and telephone style hand held shower unit, separate shower cubicle with hand held and drench units, aquaboard surround and glass screen, low level wc, pedestal wash basin, wall mirror, Victorian style tiled flooring, built-in wardrobe cupboard, heated towel rail/radiator. BEDROOM 3 double aspect, ornamental fireplace, trap to loft. ENSUITE SHOWER ROOM with corner cubicle, aquaboard surround, pedestal wash basin, low level wc, heated towel rail/radiator, extractor fan. This Bedroom is approached via its own lobby with a built-in electrics cupboard off it. BEDROOM 4 also double aspect, built-in shelved STORAGE CUPBOARD. Multi-pane glazed door to ENSUITE SHOWER ROOM tiled cubicle, low level wc, wash hand basin, illuminated wall mirror, heated towel rail/radiator, extractor fan.
Outside - The property is approached by a private drive, initially shared but then becomes private via a pair of impressive electrically operated pillared gates, over an extensive driveway which provides ample parking and turning space. To the right of this is a lawn bounded by railings and with cottage planted borders. Immediately adjacent to the front of the house is a deep area of shrubbery and path to the rear garden, which leads to the Lower Ground Floor of the property, where there is chipped bark, a seating area and a good deal of seclusion and privacy. From the driveway a pedestrian gate leads to the REAR GARDEN where there is firstly an extensive TERRACE, immediately adjacent to the dwelling, where a magnificent well-established magnolia provides shade. To the right is the SUMMERHOUSE/STUDIO/OFFICE with power, light, heating and consumer unit. Grass pathways then meander around beds and borders. In the centre is a metal PERGOLA. Other features include stepping stones and timber posts, linked by rope, rustic arches etc. There are TERRACES to enjoy the sun or shade. At the far end is a most attractive ornamental fishpond, and to the right of this two timber GARDEN SHEDS. The working area of the garden is separated by a picket fence and pedestrian gate, leading onto the Kitchen garden with raised vegetable and soft fruit beds and beyond this a path leads onto a discreet compost area bounded by high walls. As one looks from the back of the house, the left-hand boundary includes a number of mature trees, which once again provide shade and privacy. The gardens are of irregular shape and are understood to amount to about 0.32 of an acre.
Brochures
Barbican Terrace, Barnstaple- COUNCIL TAXA payment made to your local authority in order to pay for local services like schools, libraries, and refuse collection. The amount you pay depends on the value of the property.Read more about council Tax in our glossary page.
- Band: F
- PARKINGDetails of how and where vehicles can be parked, and any associated costs.Read more about parking in our glossary page.
- Yes
- GARDENA property has access to an outdoor space, which could be private or shared.
- Yes
- ACCESSIBILITYHow a property has been adapted to meet the needs of vulnerable or disabled individuals.Read more about accessibility in our glossary page.
- Ask agent
Barbican Terrace, Barnstaple
Add an important place to see how long it'd take to get there from our property listings.
__mins driving to your place
Your mortgage
Notes
Staying secure when looking for property
Ensure you're up to date with our latest advice on how to avoid fraud or scams when looking for property online.
Visit our security centre to find out moreDisclaimer - Property reference 33894507. The information displayed about this property comprises a property advertisement. Rightmove.co.uk makes no warranty as to the accuracy or completeness of the advertisement or any linked or associated information, and Rightmove has no control over the content. This property advertisement does not constitute property particulars. The information is provided and maintained by Stags, Barnstaple. Please contact the selling agent or developer directly to obtain any information which may be available under the terms of The Energy Performance of Buildings (Certificates and Inspections) (England and Wales) Regulations 2007 or the Home Report if in relation to a residential property in Scotland.
*This is the average speed from the provider with the fastest broadband package available at this postcode. The average speed displayed is based on the download speeds of at least 50% of customers at peak time (8pm to 10pm). Fibre/cable services at the postcode are subject to availability and may differ between properties within a postcode. Speeds can be affected by a range of technical and environmental factors. The speed at the property may be lower than that listed above. You can check the estimated speed and confirm availability to a property prior to purchasing on the broadband provider's website. Providers may increase charges. The information is provided and maintained by Decision Technologies Limited. **This is indicative only and based on a 2-person household with multiple devices and simultaneous usage. Broadband performance is affected by multiple factors including number of occupants and devices, simultaneous usage, router range etc. For more information speak to your broadband provider.
Map data ©OpenStreetMap contributors.









