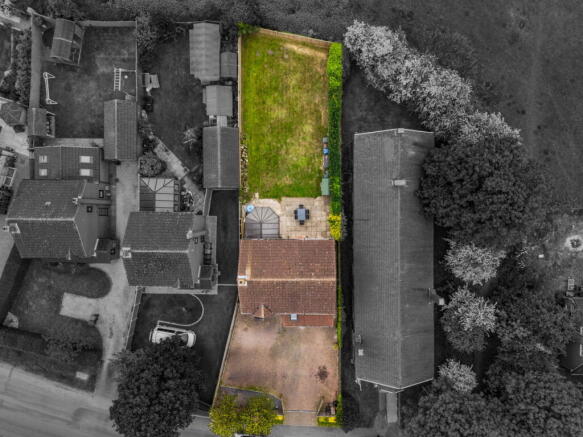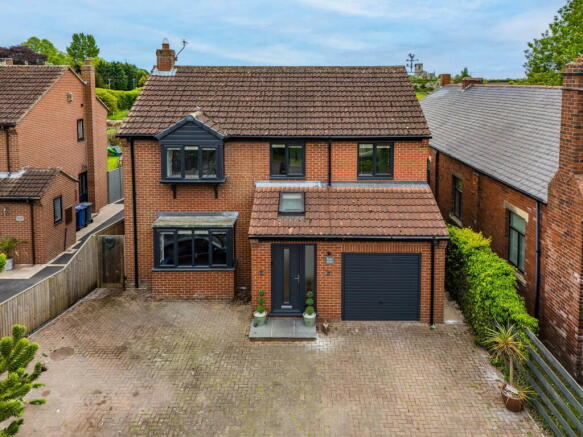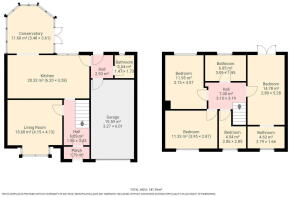Main Street, Kellington, Goole, DN14 0NH

- PROPERTY TYPE
Detached
- BEDROOMS
4
- BATHROOMS
2
- SIZE
1,527 sq ft
142 sq m
- TENUREDescribes how you own a property. There are different types of tenure - freehold, leasehold, and commonhold.Read more about tenure in our glossary page.
Freehold
Key features
- Quote DJ475 when calling.
- Four Bedroom Detached Family Home.
- Stunning Views To The Rear Of The Property.
- Large Driveway, Big Enough For Multiple Cars.
- Large Plot Size 0.12 Acres.
- Primary Bedroom With En-Suite.
- Exceptionally Decorated Throughout.
- Modern Kitchen and Bathroom Suites.
- Large Garage.
- Viewing Highly Recommended.
Description
Falls Field, Main Street, Kellington
A Picture-Perfect Outlook, a Beautifully Transformed Home.
With breath-taking views across open fields and the village church sitting proudly in the distance, Falls Field enjoys one of the most enviable outlooks in Kellington — a view that truly has to be seen to be believed.
The current owners were captivated by this unique setting when they purchased the property in 2017. What stood then was a tired and unloved house — but they saw its potential. Since then, they’ve lovingly extended, renovated, and completely reimagined the space to create a warm, welcoming, and beautifully balanced family home.
Now a spacious four-bedroom detached property, the home offers well-planned accommodation across two floors. The generous kitchen and conservatory sit to the rear of the home, perfectly placed to soak in those sweeping countryside views — ideal for family life and entertaining alike. The living room to the front adds a cosy, inviting retreat, while a ground floor WC and internal access to the garage enhance practicality.
Upstairs, four bedrooms provide flexibility for growing families, home working, or guest accommodation. The principal bedroom benefits from French doors that open up to more of that stunning scenery — a perfect start to every day.
Set back from the road with a substantial driveway, there's ample parking for multiple vehicles. And for families, the location couldn’t be better — directly opposite a well-equipped children’s park, it’s a setting where little ones can play and grow with freedom.
This is more than just a renovation — it’s a true transformation, turning a once-forgotten house into a cherished home. Peaceful, practical, and packed with heart, Falls Field is a rare opportunity to own something truly special.
Room Details & Measurements
Ground Floor
Porch – 1.79 m²
A welcoming entrance with space for coats and shoes before entering the main hallway.
Entrance Hall – 6.63 m² (1.96m x 3.43m)
A bright and spacious hallway setting the tone for the home, with access to the living room and stairs to the first floor.
Living Room – 15.60 m² (4.15m x 4.13m)
A comfortable and stylish space with a large front-facing window that fills the room with natural light. Perfect for relaxing with the family or hosting guests.
Kitchen/Diner – 20.32 m² (6.20m x 3.28m)
The heart of the home — this stunning open-plan kitchen is beautifully finished with modern cabinetry, ample worktop space, and room for a family dining table. Double doors lead seamlessly into the conservatory and offer uninterrupted views across the countryside.
Conservatory – 11.60 m² (3.48m x 3.61m)
Flooded with natural light and perfectly positioned to take in the breath-taking view, this is a versatile space — ideal as a second sitting room, reading area, or entertaining space. Double doors open out to the rear garden.
Inner Hall – 2.93 m²
Provides discreet access to the downstairs WC and integral garage.
Downstairs WC – 2.54 m² (1.47m x 1.73m)
A stylishly updated cloakroom with WC and wash basin — convenient for family and guests.
Garage – 19.59 m² (3.27m x 6.01m)
A generous garage with power and lighting, ideal for storage, a workshop, or potential further conversion (STPP).
First Floor
Landing – 7.00 m² (3.10m x 3.19m)
A spacious and light landing with doors leading to all bedrooms and both bathrooms.
Bedroom One – 14.78 m² (2.80m x 5.28m)
A stunning principal bedroom with French doors that open to a Juliet balcony, offering panoramic countryside views — the perfect start and end to every day.
Bedroom Two – 11.95 m² (3.15m x 4.07m)
A large double bedroom overlooking the rear garden — ideal as a guest room or teenage retreat.
Bedroom Three – 11.33 m² (3.95m x 2.87m)
A further well-proportioned double bedroom with space for wardrobes and storage.
Bedroom Four – 4.54 m² (2.06m x 2.85m)
A flexible space — ideal as a nursery, home office, or dressing room depending on your needs.
Main Bathroom – 6.05 m² (3.09m x 1.95m)
A modern family bathroom with a sleek suite including a full-size bath, wash basin, and WC.
Shower Room – 2.79 m² (2.25m x 1.66m)
Stylish and practical, this additional bathroom is fitted with a walk-in shower, ideal for busy mornings.
Anti-Money Laundering Regulation.
We are required by law to conduct Anti-Money Laundering (AML) checks on all parties involved in the sale or purchase of a property. We take the responsibility of this seriously in line with HMRC guidance, and in ensuring the accuracy and continuous monitoring of these checks. Our partner, Movebutler, will carry out the initial checks on our behalf. They will contact you once your offer has been accepted, to conclude, where possible, a biometric check with you electronically.
As an applicant, you will be charged a non-refundable fee of £30 (inclusive of VAT) per buyer for these checks. The fee covers data collection, manual checking, and monitoring. You will need to pay this amount directly to Movebutler and complete all Anti-Money Laundering (AML) checks before your offer can be formally accepted.
Viewing is highly recommended – quote reference DJ475 when calling.
- COUNCIL TAXA payment made to your local authority in order to pay for local services like schools, libraries, and refuse collection. The amount you pay depends on the value of the property.Read more about council Tax in our glossary page.
- Band: D
- PARKINGDetails of how and where vehicles can be parked, and any associated costs.Read more about parking in our glossary page.
- Garage,Driveway
- GARDENA property has access to an outdoor space, which could be private or shared.
- Private garden
- ACCESSIBILITYHow a property has been adapted to meet the needs of vulnerable or disabled individuals.Read more about accessibility in our glossary page.
- Ask agent
Main Street, Kellington, Goole, DN14 0NH
Add an important place to see how long it'd take to get there from our property listings.
__mins driving to your place
Get an instant, personalised result:
- Show sellers you’re serious
- Secure viewings faster with agents
- No impact on your credit score
Your mortgage
Notes
Staying secure when looking for property
Ensure you're up to date with our latest advice on how to avoid fraud or scams when looking for property online.
Visit our security centre to find out moreDisclaimer - Property reference S1321577. The information displayed about this property comprises a property advertisement. Rightmove.co.uk makes no warranty as to the accuracy or completeness of the advertisement or any linked or associated information, and Rightmove has no control over the content. This property advertisement does not constitute property particulars. The information is provided and maintained by eXp UK, Yorkshire and The Humber. Please contact the selling agent or developer directly to obtain any information which may be available under the terms of The Energy Performance of Buildings (Certificates and Inspections) (England and Wales) Regulations 2007 or the Home Report if in relation to a residential property in Scotland.
*This is the average speed from the provider with the fastest broadband package available at this postcode. The average speed displayed is based on the download speeds of at least 50% of customers at peak time (8pm to 10pm). Fibre/cable services at the postcode are subject to availability and may differ between properties within a postcode. Speeds can be affected by a range of technical and environmental factors. The speed at the property may be lower than that listed above. You can check the estimated speed and confirm availability to a property prior to purchasing on the broadband provider's website. Providers may increase charges. The information is provided and maintained by Decision Technologies Limited. **This is indicative only and based on a 2-person household with multiple devices and simultaneous usage. Broadband performance is affected by multiple factors including number of occupants and devices, simultaneous usage, router range etc. For more information speak to your broadband provider.
Map data ©OpenStreetMap contributors.




