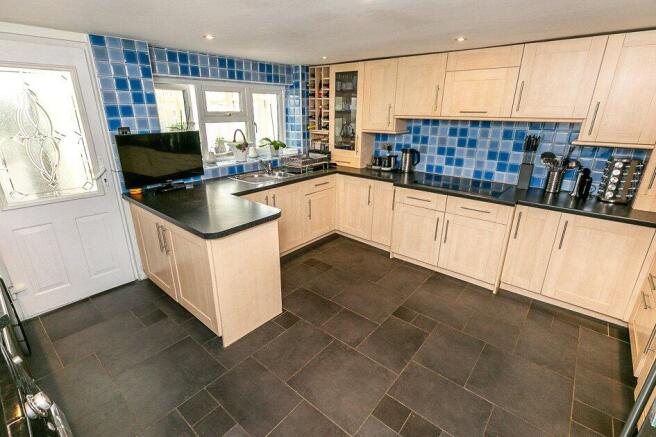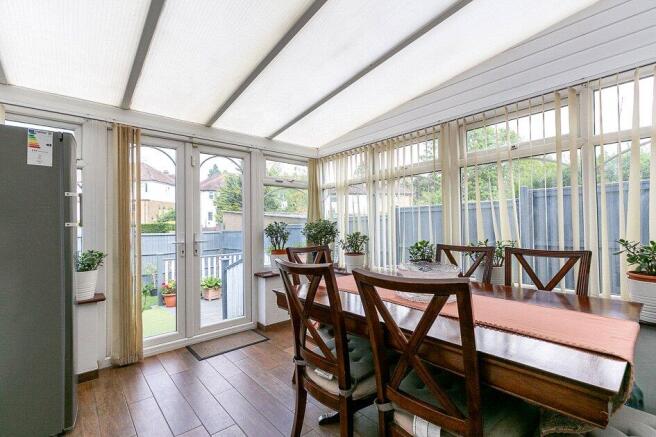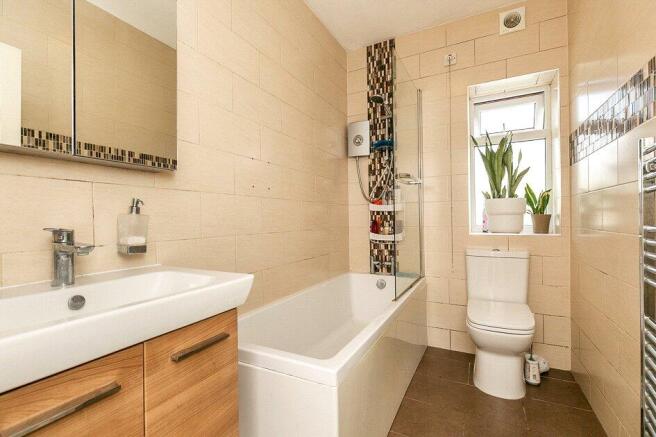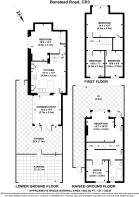
Banstead Road, Caterham, Surrey, CR3

- PROPERTY TYPE
Semi-Detached
- BEDROOMS
3
- BATHROOMS
1
- SIZE
1,302 sq ft
121 sq m
- TENUREDescribes how you own a property. There are different types of tenure - freehold, leasehold, and commonhold.Read more about tenure in our glossary page.
Freehold
Key features
- *Charming 3/4-bedroom Victorian home across three floors (1,300+ sq ft)
- *Landscaped rear garden and off-street parking for two vehicles
- *Bright main reception with bay window
- *Three generous first-floor bedrooms, including a spacious master
- *Ground floor includes a stylish bathroom and second reception/home office.
- *Large, flexible lower ground room for bedroom, playroom, or living space
- *Modern kitchen opens to conservatory dining area with garden access
- *Located in Caterham on the Hill, near amenities, countryside, and public transport
- *Buyers Commission May Be Required
Description
Offered to the market is this charming and deceptively spacious three/four-bedroom Victorian house, featuring a beautifully landscaped rear garden and the rare benefit of off-street parking for two vehicles. Set over three floors and extending to just over 1,300 sq ft, this characterful home offers flexible accommodation ideal for growing families or those seeking adaptable space to suit their lifestyle.
Upon entering, a small porch leads into a welcoming hallway that opens directly into the main reception room. This light-filled space is enhanced by a large bay window, creating a bright and airy atmosphere perfect for relaxing or entertaining. An inner hallway leads to a stylish and contemporary family bathroom along with a second reception room. This additional room is perfect for use as a home office or a quiet study space, making it ideal for remote work or focused learning.
The first floor hosts a generous master bedroom complete with a built-in cupboard, as well as two further well-proportioned bedrooms—each similar in size, making it ideal for siblings. Whilst a staircase from the inner hallway takes you down to the lower ground floor, where you'll find a large, versatile room. Whether used as a fourth bedroom, a playroom, or an additional living area, this space adds valuable flexibility to the home. To the rear, the spacious modern kitchen offers ample worktops and storage, with room for all essential appliances including a washing machine, dishwasher, and tumble dryer—perfect for enthusiastic home cooks.
The kitchen flows seamlessly into a dual-aspect conservatory, currently serving as a fantastic dining area. Double patio doors open out to the attractive, low-maintenance garden, which has been thoughtfully designed for both relaxation and entertaining. A decked area provides an ideal space for summer barbecues, while an astro-turfed lawn ensures year-round greenery without the upkeep. A rear gate offers access to the private driveway with off-street parking for two cars.
Ideally located in Caterham on the Hill, the property is within easy reach of local amenities including a Tesco store, health centre, library, pubs, and restaurants. Caterham Valley is nearby and offers a wider range of shops, supermarkets, and a mainline train station. Surrounded by open countryside and with convenient access to the M25 via Junction 6 at Godstone, this location offers the perfect blend of town and country living. Call now to arrange an appointment to view. EPC Rating D.
*Charming 3/4-bedroom Victorian home across three floors (1,300+ sq ft)
*Landscaped rear garden and off-street parking for two vehicles
*Bright main reception with bay window
*Three generous first-floor bedrooms, including a spacious master
*Ground floor includes a stylish bathroom and second reception/home office.
*Large, flexible lower ground room for bedroom, playroom, or living space
*Modern kitchen opens to conservatory dining area with garden access
*Located in Caterham on the Hill, near amenities, countryside, and public transport
*Buyers Commission May Be Required
Porch
Door to;
Entrance Hall
Stairs rising to the first floor. Open to;
Reception Room
3.84m x 3.3m
Inner Hall
Stairs descending down to lower ground floor. Doors to;
Office
2.62m x 2.6m
Bathroom
Lower Ground Floor
Kitchen
4.85m x 4.14m
Doors to;
Bedroom
4.65m x 4.14m
Conservatory
3.7m x 3.23m
First Floor Landing
Doors to;
Bedroom
4.34m x 3.84m
Bedroom
3.25m x 2.16m
Bedroom
3.25m x 2.03m
Front Garden
3.96m
Rear Garden
7.1m
Parking
6.7m - Private driveway to the rear.
Buyers Commission May Be Required*
Full details available upon request - *This property is being marketed by Choices on behalf of the seller on the basis that the buyer pays our fee of between 2.4% incl VAT and 3% incl VAT of the net purchase price. Unless otherwise agreed offers will therefore be submitted to the seller net of our fee.
MATERIAL INFORMATION
Tenure
Freehold.
Council Tax Band
D.
Broadband
Up to 1,800 Mbps. For more information please visit
Mobile Coverage
Good for voice calls on Three, O2 and Vodafone. Good for data on O2 and Vodafone. For more information please visit
Mains Services
Gas/Electricity/Water-metered/Drainage.
Heating System
Gas radiators.
Restrictive Covenants
Yes - relating to the land, fences, boundaries and building lines. Please note that this is a brief summary of key information contained within the property title and any prospective purchaser should seek further clarification from their conveyancer.
On Street Parking
Brochures
Web DetailsParticulars- COUNCIL TAXA payment made to your local authority in order to pay for local services like schools, libraries, and refuse collection. The amount you pay depends on the value of the property.Read more about council Tax in our glossary page.
- Band: D
- PARKINGDetails of how and where vehicles can be parked, and any associated costs.Read more about parking in our glossary page.
- On street,Driveway
- GARDENA property has access to an outdoor space, which could be private or shared.
- Yes
- ACCESSIBILITYHow a property has been adapted to meet the needs of vulnerable or disabled individuals.Read more about accessibility in our glossary page.
- Ask agent
Banstead Road, Caterham, Surrey, CR3
Add an important place to see how long it'd take to get there from our property listings.
__mins driving to your place
Get an instant, personalised result:
- Show sellers you’re serious
- Secure viewings faster with agents
- No impact on your credit score
Your mortgage
Notes
Staying secure when looking for property
Ensure you're up to date with our latest advice on how to avoid fraud or scams when looking for property online.
Visit our security centre to find out moreDisclaimer - Property reference CYS250011. The information displayed about this property comprises a property advertisement. Rightmove.co.uk makes no warranty as to the accuracy or completeness of the advertisement or any linked or associated information, and Rightmove has no control over the content. This property advertisement does not constitute property particulars. The information is provided and maintained by Choices, Croydon. Please contact the selling agent or developer directly to obtain any information which may be available under the terms of The Energy Performance of Buildings (Certificates and Inspections) (England and Wales) Regulations 2007 or the Home Report if in relation to a residential property in Scotland.
*This is the average speed from the provider with the fastest broadband package available at this postcode. The average speed displayed is based on the download speeds of at least 50% of customers at peak time (8pm to 10pm). Fibre/cable services at the postcode are subject to availability and may differ between properties within a postcode. Speeds can be affected by a range of technical and environmental factors. The speed at the property may be lower than that listed above. You can check the estimated speed and confirm availability to a property prior to purchasing on the broadband provider's website. Providers may increase charges. The information is provided and maintained by Decision Technologies Limited. **This is indicative only and based on a 2-person household with multiple devices and simultaneous usage. Broadband performance is affected by multiple factors including number of occupants and devices, simultaneous usage, router range etc. For more information speak to your broadband provider.
Map data ©OpenStreetMap contributors.






