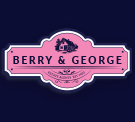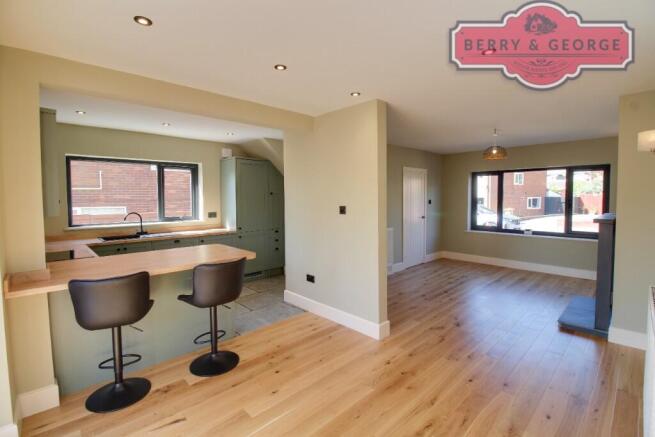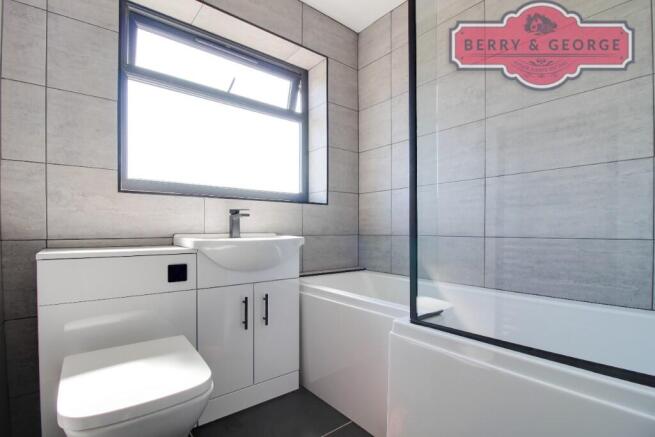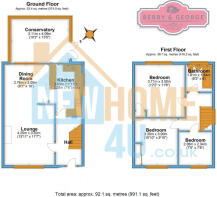
Briar Drive, Buckley, Flintshire, CH7 2AN

- PROPERTY TYPE
House
- BEDROOMS
3
- BATHROOMS
1
- SIZE
Ask agent
- TENUREDescribes how you own a property. There are different types of tenure - freehold, leasehold, and commonhold.Read more about tenure in our glossary page.
Freehold
Key features
- ** CHAIN FREE **
- COMPLETELY REFURBISHED TO A VERY HIGH STANDARD
- NEW STYLISH KITCHEN
- BREAKFAST BAR FOR SOCIAL GATHERINGS
- OPEN-PLAN KITCHEN / DINING ROOM
- PART OPEN-PLAN FROM THE DINING ROOM TO THE LOUNGE
- NEW BATHROOM SUITE WITH RAIN-FOREST SHOWER OVER BATH
- BRAND NEW LOG BURNING STOVE TO ADD CHARACTER AND ATMOSPHERE
- STATE OF THE ART HEATING SYSTEM WITH SOLAR PANELS TOO
- Call Beth my wife Voted Mortgage Broker of the year past three years for FREE Mortgage Advice
Description
We do the same as all other estate agents, we just do it that much better. How? Easy, we have better photos, a better more detailed write-up, honest opinion, we're open longer and we have normal down to earth people working with us, just like you! It's really easy to be so much better...all backed up by our fantastic Google reviews.
We completely understand just how stressful selling and buying can be as we too have been there in your shoes. We know that with the right local family business behind you every step of the way throughout this process, you'll see how much easier it is for you when you choose Berry and George Estates to help make your move better.
It's your money at the end of the day, all I try to do is help point you in the right direction - but I'd call Beth 'who's my wife' Voted Mortgage Broker of the year for the past three years for Free Mortgage Advice, just Google 'LoveMortgages Mold' and read their fabulous reviews, which back this up.
What is the classic British home? It surely has to be the three bedroom suburban semi-detached; somewhere the majority of us grew up in and which remains at the heart of the nation. Sadly this popularity can become a poisoned chalice when trying to sell one simply because there are so many available that it becomes difficult to make yours stand out; unless it is one like this.
Finished to a really high standard, this has been fully modernised, leaving a home that is straight from the 21st century but without the often cramped dimensions that accompany many new-builds. And, with features like the economy minded heat pump c/h and its solar panels, remains as future-proof as it is possible to be!!
On a normal looking road in suburbia, we find this far from normal looking house, which has been completely rendered, bringing it right into the 21st Century. A wide driveway covered in faux block paving provides parking for multiple vehicles, and continues past the side of the house to the rear garden. In front of the home is a* generous area of grass with a low level picket fence.
Opening the front door it immediately becomes apparent that we are in for a treat, as the solid oak flooring gives a touch of genuine class, which continues into the adjacent lounge through a door to our left.
In the lounge, we find a large and airy space, helped in no small measure by the large picture window overlooking the front. The main focal point of the room is provided by the brand new log burner in its attractive black marble effect surround and which will give the room that undeniably cosy feeling, as soon as the weather gets cool enough to warrant using it, which fingers crossed is a long way off!
From the lounge we pass through an arch where the back wall of the room has been removed, and into the dining area with its again brand new patio door opening onto the enclosed rear garden. Refreshingly, this is easily big enough to accommodate a proper family sized dining table and all the accompanying sideboards you may fancy, the dining room I'm talking about, not the garden!! Now, this is quite a rare thing in new-build homes and so, underlines the advantage of choosing an older property, especially one as well refurbished as this. However, this also proves to be so much more than a mere dining room, as it also includes the side facing kitchen from which it is divided by a large breakfast bar.
Stepping past the breakfast bar and onto the solid limestone floor of the kitchen. My Top tip: Don't drop anything in here or you'll be picking it up with a dustpan and brush but on the plus side, it is the ultimate hard wearing surface and looks fabulous.
In here we find ourselves right in the centre of the action surrounded on three sides by top quality fitted units. These have been designed with a great deal of thought and this is shown by the way everything falls readily to hand and by the amount of storage space and food preparation surfaces. The units also manage to house space for all the expected integrated technology that without which we'd probably starve, including the fridge and freezer, washing machine and dishwasher but while doing this, it never feels crowded.
A door from the kitchen takes us back into the hall where we pass the ever useful cupboard beneath the stairs, without which any home would someday disappear beneath a mountain of things that "will come in handy one day" before arriving at the foot of the stairs.
At the top of the stairs is a window that helps keep this home nice and bright.
First up on the landing, we come to the family bathroom, which mirrors the kitchen in the sheer quality of its fittings. A dark ceramic floor contrasts with lighter grey wall tiles, their both being off-set against the stylish black of the heated towel rail and plumbing furniture. The hand basin and lavatory are part of an integrated unit while the 'P' shaped bath has its wider section partitioned off behind a glass screen, which makes a virtual shower cubicle, with a rain forest shower head. .
Adjacent to here is the first of the double bedrooms, a very well proportioned space with ample room for the most extravagant of furniture choices and kept bright and cheerful by the large picture window. In one corner is a big fitted cupboard which houses the hot water tank which in turn is fed from outside heat pump.
Moving towards the front of the home the remaining double bedroom is of a similar size, meaning that even should you favour a king sized bed you will not struggle to accommodate additional free standing furniture. In here, as in all the rooms throughout the home, a great deal of thought has gone into the number and locations of the power sockets, meaning an end to the days of tripping over extension cables when someone wants to use the hair drier...
And finally, we address the elephant in the room. Or rather, the room with insufficient space for even a baby elephant but once again, this home punches above its weight because in here, rather than the pathetic box room so often found, we have a proper bedroom. Alright, you would have problems calling it a double room but for single occupancy, it verges on the luxurious.
In the loft cavity there is a window newly fitted in the gable end should any incoming purchaser want to extend upwards, where much of the necessary preparatory work has been completed. This opens many possibilities; a fourth bedroom, playroom or whatever, it's your choice. What is does do, is give you a home that can be altered to suit the changing needs of a family as it grows - which is often a simpler (not to mention cheaper) proposition than moving.
Outside the patio doors of the dining room there is a continuation of the 'block' paving of the driveway, forming an attractive curved patio area before giving way to a large area of fress grass. In the far corner of the garden is a very substantial wooden shore shed/workshop fully equipped with power and light and, coming as no surprise considering the standard of the work already carried out, complying with all industry regulations. ,
The heat exchange pump is mounted against the back wall of the kitchen where we also find various power outlets and a fully insulated outdoor tap, removing another worry should the winter take a turn for the worse. Solar panels adorn the roof and offer cheaper electric, and as we move more into electric cars, can only be a good thing. And that is the real mark of this home; everywhere you look the attention to detail is obvious and for any prospective buyer, reassuring.
** PLEASE NOTE THAT ONE PHOTO SHOWS THE GARDEN AS TO HOW IT WILL LOOK WHEN THE GRASS SEEDS GROW - ONLY FOR ILLUSTRATION PURPOSES **
Useful information:
COUNCIL TAX BAND: C Flintshire
ELECTRIC & GAS BILLS: TBC
WATER BILL: TBC
Photos are taken with a WIDE ANGLE CAMERA so PLEASE LOOK at the 3D & 2D floor plans for approximate room sizes as we don't want you turning up at the home and being disappointed, courtesy of planstosell.co.uk:
All in all this is the suburban dream made real life. It is always difficult to find a home of this type that stands out but this one manages it, combining style with modernity in a practical and appealing package that is well priced and most importantly, well located. The garden will, in time provide a haven of peace with little of the time consuming work that pleasant gardens often entail, making this the ideal home for someone with a busy lifestyle. The interior reveals a flexible and comfortable family environment, made all the more convenient by the close proximity of local schools and other necessary facilities. These features come together to produce a home with most, if not all of the answers to your needs so why not come and have a look?
As I said earlier, it's your money, all I try to do is help point you in the right direction - but I'd call Beth 'in-house' Voted Mortgage Broker of the year for the past three years for the best Free Mortgage Advice available, just Google 'LoveMortgages Mold' and read their fabulous reviews, which back this up.
Berry and George are here to help you throughout the buying and selling process, nothing is too small for us to help you with - please feel free to call us to discuss anything with regards to buying or selling.
This write up is only for light hearted reading and should be used for descriptive purposes only, as some of the items mentioned in it may not be included in the final guide price and may not be completely accurate - so please check with the owners before making an offer
1. MONEY LAUNDERING REGULATIONS: Intending purchasers will be asked to produce identification documentation at a later stage and we would ask for your co-operation in order that there will be no delay in agreeing the sale.
2. General: While Berry and George endeavour to make our sales particulars fair, accurate and reliable, they are only a general guide to the property and, accordingly, if there is any point which is of particular importance to you, please contact Berry & George Ltd and we will be pleased to check the position for you, especially if you are contemplating travelling some distance to view the property.
3. Measurements: These approximate room sizes are only intended as general guidance. You must verify the dimensions carefully before ordering carpets or any built-in furniture.
4. Services: Please note we have not tested the services or any of the equipment or appliances in this property, accordingly we strongly advise prospective buyers to commission their own survey or service reports before finalising their offer to purchase.
5. MISREPRESENTATION ACT 1967: THESE PARTICULARS ARE ISSUED IN GOOD FAITH BUT DO NOT CONSTITUTE REPRESENTATIONS OF FACT OR FORM PART OF ANY OFFER OR CONTRACT. THE MATTERS REFERRED TO IN THESE PARTICULARS SHOULD BE INDEPENDENTLY VERIFIED BY PROSPECTIVE BUYERS. NEITHER BERRY & GEORGE Ltd NOR ANY OF ITS EMPLOYEES OR AGENTS HAS ANY AUTHORITY TO MAKE OR GIVE ANY REPRESENTATION OR WARRANTY WHATEVER IN RELATION TO THIS PROPERTY!
UNAUTHORISED COPY OF THESE SALES PARTICULARS OR PHOTOGRAPHS WILL RESULT IN PROSECUTION - PLEASE ASK BERRY & GEORGE LTD FOR PERMISSION AS WE OWN THE RIGHTS!
- COUNCIL TAXA payment made to your local authority in order to pay for local services like schools, libraries, and refuse collection. The amount you pay depends on the value of the property.Read more about council Tax in our glossary page.
- Ask agent
- PARKINGDetails of how and where vehicles can be parked, and any associated costs.Read more about parking in our glossary page.
- Driveway
- GARDENA property has access to an outdoor space, which could be private or shared.
- Front garden,Patio,Rear garden
- ACCESSIBILITYHow a property has been adapted to meet the needs of vulnerable or disabled individuals.Read more about accessibility in our glossary page.
- Ask agent
Briar Drive, Buckley, Flintshire, CH7 2AN
Add an important place to see how long it'd take to get there from our property listings.
__mins driving to your place
Get an instant, personalised result:
- Show sellers you’re serious
- Secure viewings faster with agents
- No impact on your credit score
Your mortgage
Notes
Staying secure when looking for property
Ensure you're up to date with our latest advice on how to avoid fraud or scams when looking for property online.
Visit our security centre to find out moreDisclaimer - Property reference RM31160905FM. The information displayed about this property comprises a property advertisement. Rightmove.co.uk makes no warranty as to the accuracy or completeness of the advertisement or any linked or associated information, and Rightmove has no control over the content. This property advertisement does not constitute property particulars. The information is provided and maintained by Berry and George, Mold. Please contact the selling agent or developer directly to obtain any information which may be available under the terms of The Energy Performance of Buildings (Certificates and Inspections) (England and Wales) Regulations 2007 or the Home Report if in relation to a residential property in Scotland.
*This is the average speed from the provider with the fastest broadband package available at this postcode. The average speed displayed is based on the download speeds of at least 50% of customers at peak time (8pm to 10pm). Fibre/cable services at the postcode are subject to availability and may differ between properties within a postcode. Speeds can be affected by a range of technical and environmental factors. The speed at the property may be lower than that listed above. You can check the estimated speed and confirm availability to a property prior to purchasing on the broadband provider's website. Providers may increase charges. The information is provided and maintained by Decision Technologies Limited. **This is indicative only and based on a 2-person household with multiple devices and simultaneous usage. Broadband performance is affected by multiple factors including number of occupants and devices, simultaneous usage, router range etc. For more information speak to your broadband provider.
Map data ©OpenStreetMap contributors.





