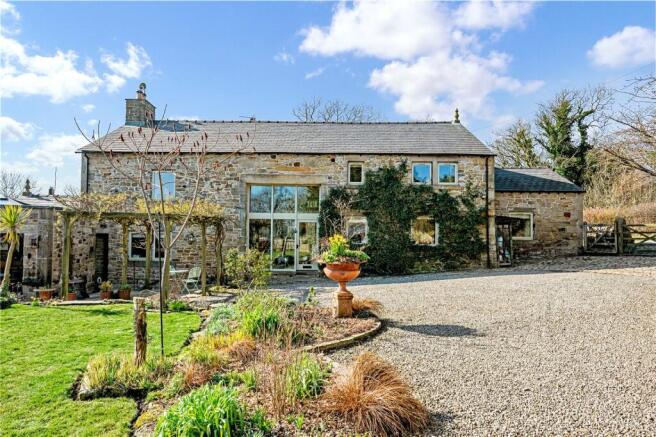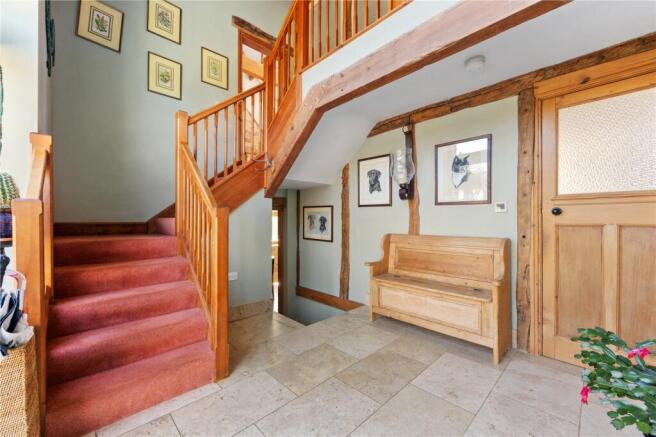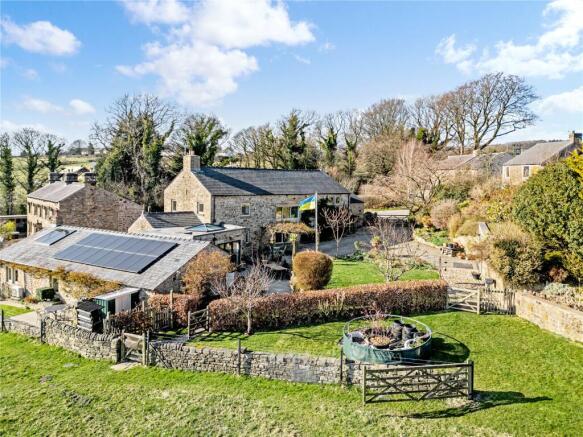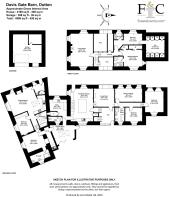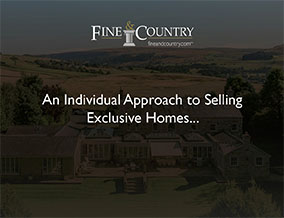
Clitheroe Road, Dutton, PR3

- PROPERTY TYPE
Detached
- BEDROOMS
5
- BATHROOMS
3
- SIZE
4,198 sq ft
390 sq m
- TENUREDescribes how you own a property. There are different types of tenure - freehold, leasehold, and commonhold.Read more about tenure in our glossary page.
Freehold
Key features
- A Fabulous Detached Barn with Attached Cottage
- Multi Flexible Internal Family Living Accommodation
- Five Bedrooms to the Main Barn and Two in the Cottage
- Ample Reception Areas and Stylish Kitchens
- Attractive Formal Gardens and Approximately Two Acres
- Excellent Driveway Parking and Garaging
- Captivating Views Over Neighbouring Countryside
- Over 4000 Sq Ft of Total Living Space
- Viewing Recommended to Fully Appreciate
- EPC: C I Freehold I Council Tax Band: G
Description
EPC: C I Freehold I Council Tax Band: G
Davis Gate Barn is an exceptional detached barn conversion, beautifully designed to offer a refined country home on the edge of an Area of Outstanding Natural Beauty. Its elevated position captures breathtaking views over rolling countryside. Adjoining the main residence, a charming cottage operates as a highly successful holiday let, thoughtfully designed for guest comfort while ensuring complete privacy for the barn. Both of these properties are linked yet have their own entrances and driveways.
A grand entrance hallway with a striking barn arch window and travertine flooring sets the tone for this exquisite home. The sitting room exudes warmth with its stone fireplace housing a Clearview multi-fuel stove, vaulted ceiling, and character windows. A stunning open-plan dining kitchen is designed for both entertaining and practicality, featuring bespoke cabinetry, granite surfaces, an island workstation, and a magnificent modern electric Everhot, and separate induction module. A side hallway leads to a well-appointed utility room, pantry, and boiler room. A recent addition, the sunroom, seamlessly connects the barn to the cottage, creating a wonderful indoor-outdoor flow to the rear garden, with bifold doors to patio
A feature staircase leads to a galleried landing and an impressive lounge with exposed timber flooring, a striking stone chimney breast, and open roof trusses. The adjoining library area includes fitted shelving and a central storage unit. The principal bedroom enjoys vaulted ceilings, walk-in wardrobes, and a stylish en-suite, while further characterful bedrooms include bespoke storage and garden views. Additional accommodation includes a playroom/guest room and an en-suite shower room.
The property is approached via a gated entrance leading to a gravelled parking area. The landscaped gardens feature a stone-flagged patio, a charming pergola, an ornamental pond, and a summer house. A detached double sized garage, with a single door and fixed window together with an integral workshop provides further storage. Beyond, approximately two acres of agricultural land include a kitchen garden, raised compost beds, and a stable block/field shelter with electricity, all set against the spectacular Ribble Valley backdrop.
Davis Gate Cottage
This delightful adjoining cottage is finished to an exceptional standard, blending traditional charm with modern comforts. The welcoming lounge features a solid oak floor, a characterful stone fireplace with a Clearview stove, exposed beams, and an Air Source heat pump. The beautifully appointed dining kitchen boasts Neptune solid wood cabinetry, oak work surfaces, and integrated appliances. A boarded loft provides additional storage.
Two double bedrooms continue the theme of elegance, complemented by oak flooring and beamed ceilings. The en-suite bathroom features a walk-in shower, pedestal basin, and WC, while the family bathroom offers a panelled bath, separate shower, and high-quality fittings. A private walled garden with a stone-flagged patio provides a peaceful retreat with picturesque views over the adjoining fields.
EPC: C I Freehold I Council Tax Band: G
To find this property please download the what3words app:-
After downloading the app please add the address below and this will direct you to the property.
///fizzy.reclined.skate
Exit Hurst Green on Longridge Road towards Longridge continue on past Gallows Lane ad on in to Clitheroe Road and the entrance to Davis Gate Barn can be found opposite Moor Nook Cottages.
Air Source Heat Pumps, Mains Electric, Solar Panels and 10Kw back up battery, Sewage Treatment Plant, B4RN Broadbandd
Brochures
Web DetailsParticulars- COUNCIL TAXA payment made to your local authority in order to pay for local services like schools, libraries, and refuse collection. The amount you pay depends on the value of the property.Read more about council Tax in our glossary page.
- Band: G
- PARKINGDetails of how and where vehicles can be parked, and any associated costs.Read more about parking in our glossary page.
- Yes
- GARDENA property has access to an outdoor space, which could be private or shared.
- Yes
- ACCESSIBILITYHow a property has been adapted to meet the needs of vulnerable or disabled individuals.Read more about accessibility in our glossary page.
- Ask agent
Clitheroe Road, Dutton, PR3
Add an important place to see how long it'd take to get there from our property listings.
__mins driving to your place
Get an instant, personalised result:
- Show sellers you’re serious
- Secure viewings faster with agents
- No impact on your credit score
Your mortgage
Notes
Staying secure when looking for property
Ensure you're up to date with our latest advice on how to avoid fraud or scams when looking for property online.
Visit our security centre to find out moreDisclaimer - Property reference FIN240025. The information displayed about this property comprises a property advertisement. Rightmove.co.uk makes no warranty as to the accuracy or completeness of the advertisement or any linked or associated information, and Rightmove has no control over the content. This property advertisement does not constitute property particulars. The information is provided and maintained by Fine & Country, Ribble Valley. Please contact the selling agent or developer directly to obtain any information which may be available under the terms of The Energy Performance of Buildings (Certificates and Inspections) (England and Wales) Regulations 2007 or the Home Report if in relation to a residential property in Scotland.
*This is the average speed from the provider with the fastest broadband package available at this postcode. The average speed displayed is based on the download speeds of at least 50% of customers at peak time (8pm to 10pm). Fibre/cable services at the postcode are subject to availability and may differ between properties within a postcode. Speeds can be affected by a range of technical and environmental factors. The speed at the property may be lower than that listed above. You can check the estimated speed and confirm availability to a property prior to purchasing on the broadband provider's website. Providers may increase charges. The information is provided and maintained by Decision Technologies Limited. **This is indicative only and based on a 2-person household with multiple devices and simultaneous usage. Broadband performance is affected by multiple factors including number of occupants and devices, simultaneous usage, router range etc. For more information speak to your broadband provider.
Map data ©OpenStreetMap contributors.
