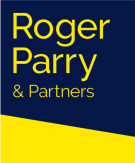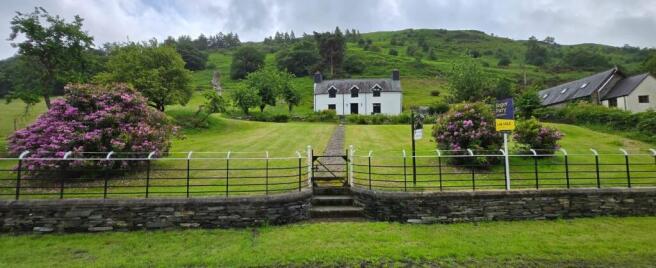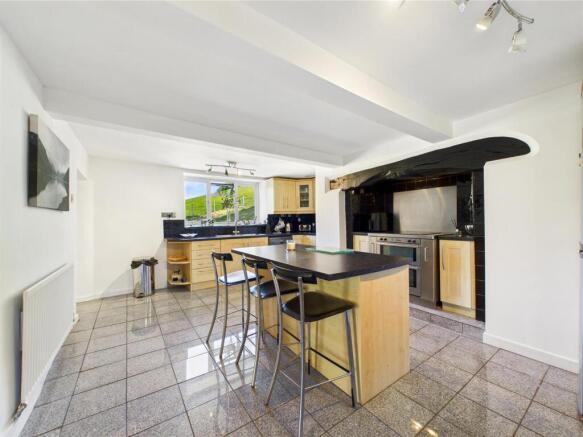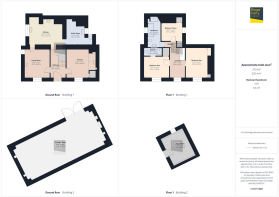
Henstent, Llangynog, Oswestry

- PROPERTY TYPE
Detached
- BEDROOMS
3
- BATHROOMS
2
- SIZE
Ask agent
- TENUREDescribes how you own a property. There are different types of tenure - freehold, leasehold, and commonhold.Read more about tenure in our glossary page.
Freehold
Key features
- DETACHED FORMER FARMHOUSE
- WELL MAINTAINED AND UPGRADED
- RETAINING ORGINAL CHARACTER FEATURES
- DETACHED BARN
- PARKING AREA
- EPC RATING E
- STUNNING VIEWS
- NO ONWARD CHAIN
Description
Henstent is a former farmhouse which has been tastefully upgraded to offer spacious and characterful accommodation. The cottage has a wealth of character with exposed ceiling and wall beams, beautiful views of the nearby Berwyn Mountains and is set back from the road offering ample parking. In brief the accommodation affords entrance hall, living room, lounge, kitchen/diner and utility room. to the first floor are three bedrooms, bathroom and ensuite. Externally there is a driveway leading up to the house with gravelled parking area, sizeable gardens, and a detached barn.
Location - Located near the village of Llangynog with its village hall, bowling green, two public houses, and local church. There is a medical clinic in Llanfyllin with further amenities available in the popular market towns of Oswestry and Welshpool, both boasting a wide range of hotels, restaurants, and cafes, major retailers as well as an eclectic mix of independent stores, together with an array of leisure facilities.
Llangynog is a beautiful area especially if you are into your hill walking and outdoor pursuits. The Berwyn Mountain range are lower then the snowdoina peaks so tend to be a little less busy. However, the topmost peaks are rugged and have a distinctive character. Nearby towns include Llangollen and Corwen, which are popular tourist destinations.
Entrance - Oak entrance door, exposed beams to ceiling and timber walls, tiled floor, spotlighting and stairs to first floor.
Living Room - 4.01m x 4.60m (13'2 x 15'1) - A beautiful room with "Morsó" multi fuel burner, exposed timber frame & ceiling beams, radiator, double glazed window to the front with slate sill & views overlooking the garden and beyond. Door into the hall and kitchen.
Lounge - 3.48m x 4.62m (11'5 x 15'2) - With an impressive inglenook fireplace with oak beam & inset multi fuel burner, beams to ceiling, wall lights, built in cupboard, radiator, double glazed with with slate sill & views to the front.
Kitchen - 5.31m x 4.09m (17'5 x 13'5) - Modern fitted kitchen with a range of wall and base units with work surfaces over, inset sink with mixer tap and drainer, and central island. Feature Inglenook fireplace fitted with storage cupboards and built in double oven & hob. Plumbing for dishwasher, radiator, double glazed window to the side, tiled flooring and opening into the utility area.
Utility - 3.02m x 2.97m (9'11 x 9'9) - Fitted with base units and work surfaces over, twin sinks with mixer tap below double glazed window to the side. Void and plumbing for appliances, floor mounted Worcester boiler, tiled flooring, ceiling light, radiator and door to the side.
First Floor -
Landing - Currently used as a study area, with stripped oak latch doors, double glazed window to the front with beautiful views, radiator and spotlighting.
Bedroom One - 3.99m x 3.40m (13'1 x 11'2) - Double room with built in double wardrobe, radiator, double glazed window with slate sill to the front and ceiling light. Sliding door into;
Ensuite - Modern white suite comprising low level WC, wash basin, shower cubicle, towel radiator, and extractor fan.
Bedroom Two - 3.40m x 4.62m (11'2 x 15'2) - Double room with exposed timber frame & ceiling beams, built in storage, radiator, double glazed window with slate sill.
Bedroom Three - 3.30m x 2.92m (10'10 x 9'7) - Built in wardrobe, radiator, ceiling light and double glazed window to the side.
Bathroom - 4.83m x 2.01m (15'10 x 6'7) - Modern white suite comprising low level WC, wash hand basin with tiled splash back, enclosed shower cubicle and large jacuzzi bath. Window to the rear, ceiling light, built in shelving, radiator and tiled flooring.
External -
Gardens - The gardens extend to the front, side & rear and enjoy stunning views either over the valley & hills beyond or over the adjacent farmland. They are laid mainly to lawn with a slate flagged sun terrace, and further decking area. There is a gravelled pathway leading down to the front gate for pedestrian access.
The property is approached via a gated driveway which provides ample off road parking.
Barn - 13.56m x 5.94m (44'6 x 19'6) - The ground floor of the barn has double doors opening onto a separate area which offers further parking. To both ends are exposed stone walls, and sides of wood and steel construction. Offering fantastic potential for a variety of uses.
Outbuilding - 3.94m x 4.67m (12'11 x 15'4) - Adjoining the barn, with separate access via steeps leading up to a further useful space. Ideal for a home office with window, exposed stone walls and hardwood door.
Agent Note - TENURE
We understand the tenure is Freehold. We would recommend this is verified during pre-contract enquiries.
SERVICES
We are advised that mains electric, water and drainage services are connected. We understand the Broadband Download Speed is: Standard 7 Mbps & Ultrafast 1800 Mbps. Mobile Service: Limited. We understand the Flood risk is: Very Low. We would recommend this is verified during pre-contract enquiries.
COUNCIL TAX BANDING
We understand the council tax band is F. We would recommend this is confirmed during pre-contact enquires.
SURVEYS
Roger Parry and Partners offer residential surveys via their surveying department. Please telephone and speak to one of our surveying team, to find out more.
REFERRAL SERVICES: Roger Parry and Partners routinely refers vendors and purchasers to providers of conveyancing and financial services.
MONEY LAUNDERING REGULATIONS: When submitting an offer to purchase a property, you will be required to provide sufficient identification to verify your identity in compliance with the Money Laundering Regulations. Please note that a small fee of £24 (inclusive of VAT) per person will be charged to conduct the necessary money laundering checks. This fee is payable at the time of verification and is non-refundable.
Brochures
Henstent, Llangynog, OswestryBrochure- COUNCIL TAXA payment made to your local authority in order to pay for local services like schools, libraries, and refuse collection. The amount you pay depends on the value of the property.Read more about council Tax in our glossary page.
- Band: F
- PARKINGDetails of how and where vehicles can be parked, and any associated costs.Read more about parking in our glossary page.
- Yes
- GARDENA property has access to an outdoor space, which could be private or shared.
- Yes
- ACCESSIBILITYHow a property has been adapted to meet the needs of vulnerable or disabled individuals.Read more about accessibility in our glossary page.
- Ask agent
Henstent, Llangynog, Oswestry
Add an important place to see how long it'd take to get there from our property listings.
__mins driving to your place
Get an instant, personalised result:
- Show sellers you’re serious
- Secure viewings faster with agents
- No impact on your credit score
Your mortgage
Notes
Staying secure when looking for property
Ensure you're up to date with our latest advice on how to avoid fraud or scams when looking for property online.
Visit our security centre to find out moreDisclaimer - Property reference 33895888. The information displayed about this property comprises a property advertisement. Rightmove.co.uk makes no warranty as to the accuracy or completeness of the advertisement or any linked or associated information, and Rightmove has no control over the content. This property advertisement does not constitute property particulars. The information is provided and maintained by Roger Parry & Partners, Oswestry. Please contact the selling agent or developer directly to obtain any information which may be available under the terms of The Energy Performance of Buildings (Certificates and Inspections) (England and Wales) Regulations 2007 or the Home Report if in relation to a residential property in Scotland.
*This is the average speed from the provider with the fastest broadband package available at this postcode. The average speed displayed is based on the download speeds of at least 50% of customers at peak time (8pm to 10pm). Fibre/cable services at the postcode are subject to availability and may differ between properties within a postcode. Speeds can be affected by a range of technical and environmental factors. The speed at the property may be lower than that listed above. You can check the estimated speed and confirm availability to a property prior to purchasing on the broadband provider's website. Providers may increase charges. The information is provided and maintained by Decision Technologies Limited. **This is indicative only and based on a 2-person household with multiple devices and simultaneous usage. Broadband performance is affected by multiple factors including number of occupants and devices, simultaneous usage, router range etc. For more information speak to your broadband provider.
Map data ©OpenStreetMap contributors.





